Ad blocker detected: Our website is made possible by displaying online advertisements to our visitors. Please consider supporting us by disabling your ad blocker on our website.
All high-rise, low-rise and street developments in the Adelaide and North Adelaide areas.
-
Ben
- VIP Member

- Posts: 7577
- Joined: Mon Dec 19, 2005 11:46 am
- Location: Adelaide
#1
Post
by Ben » Mon Jul 23, 2012 12:51 pm
Thought this one deserved it's own thread.
It is now on public notification on the DAC website.
Ben wrote:8 Level boutique hotel for Corner of hutt and South terrace
JPE have recently
designed a new 117
room boutique hotel on
the old TPI site on the
corner of Hutt Street
and South Terrace for
Adabco who currently
operate the Adabco
Hotel in Wakefield Street
and who are also the
developers of the 170
room CML Hotel at 45
King William Street.
The new boutique hotel
will enliven the southern
end of Hutt Street and
include full restoration
of the original ‘Devaar’
mansion as the main
entry to the hotel and a
café on Hutt Street.
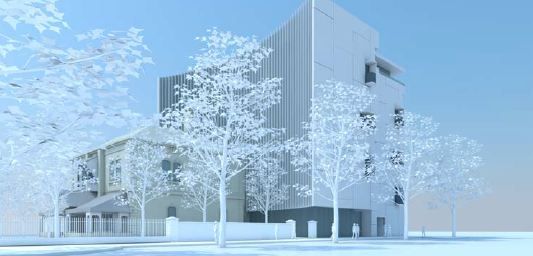
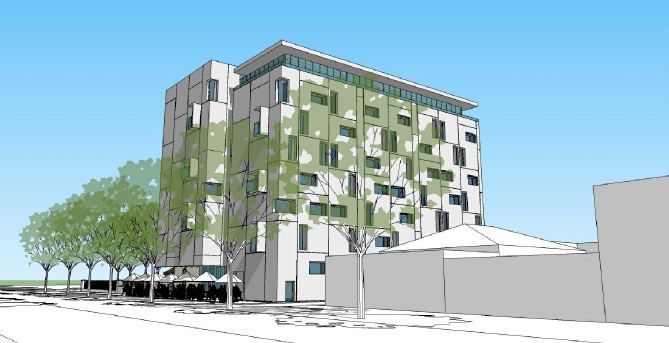
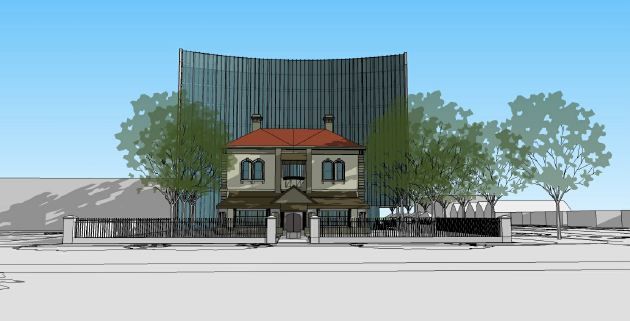
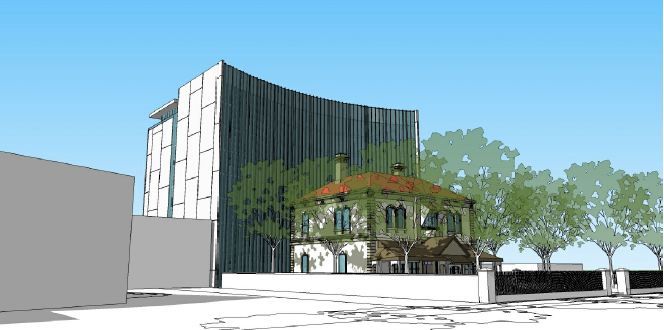
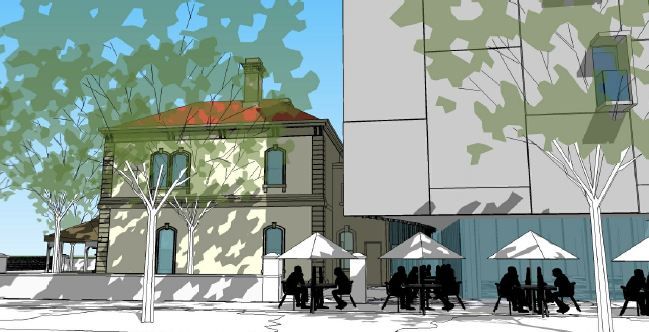
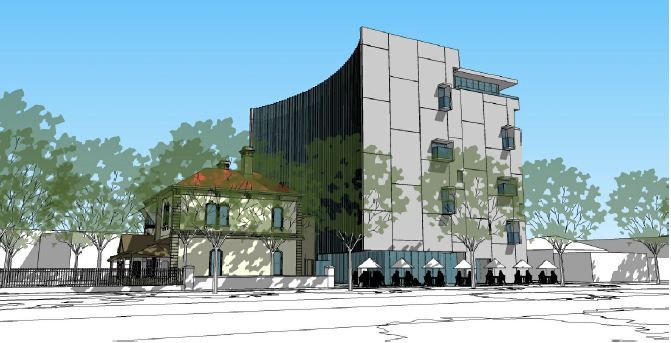
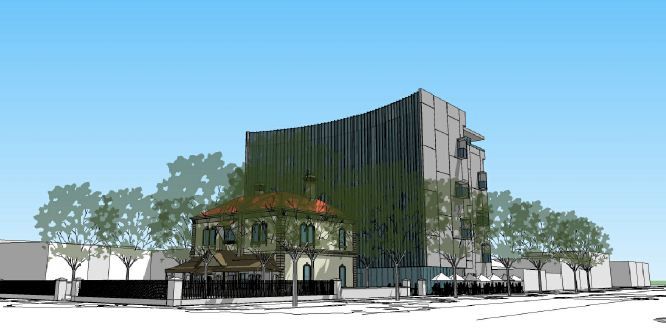
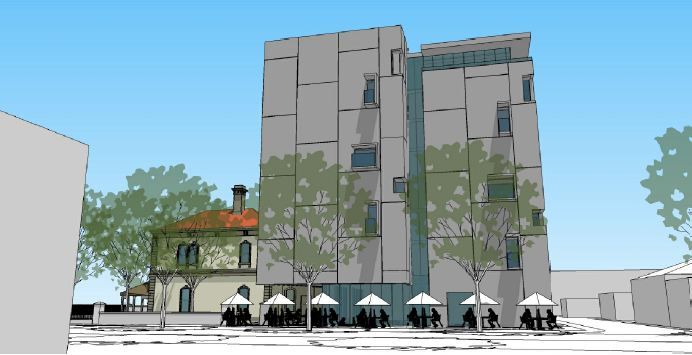
A DA has now been lodged:
S10/10/2012 318 South Terrace
ADELAIDE SA 5000
Alterations and restoration work to heritage building and construct 8 level hotel on northern boundary. 25/05/2012 $15,000,000 Category 1
-
Jamminmelo15
- Sen-Rookie-Sational
- Posts: 10
- Joined: Sat Jun 16, 2012 2:51 pm
#2
Post
by Jamminmelo15 » Mon Jul 23, 2012 1:08 pm
While I am usually for development particularly in the southern CBD, this architecture ruins the aesthetic appeal of the Devaar mansion from the front. Kind of wish they could have found something a bit more fitting.
-
Mants
- Legendary Member!
- Posts: 987
- Joined: Sun Nov 06, 2005 12:40 am
- Location: City of Burnside
#3
Post
by Mants » Mon Jul 23, 2012 5:01 pm
say what you will, but it is 100% better than the current monstrosity which is choking the mansion.
-
Pistol
- Legendary Member!
- Posts: 1012
- Joined: Sat Jul 01, 2006 5:46 pm
- Location: Adelaide
#4
Post
by Pistol » Mon Jul 23, 2012 6:39 pm
This will only work if they do a no expense spared renovation to the mansion.
Having said that, I like it
Its got balls!
Sticking feathers up your butt does not make you a chicken
-
Just build it
- High Rise Poster!
- Posts: 233
- Joined: Thu Feb 21, 2008 6:12 pm
#5
Post
by Just build it » Mon Jul 23, 2012 7:20 pm
I honestly can't decide what my position is on this one.
I've stared at the renders for the past ten minutes looking like this.....

-
SRW
- Donating Member

- Posts: 3660
- Joined: Fri Jun 08, 2007 9:42 pm
- Location: Glenelg
#6
Post
by SRW » Mon Jul 23, 2012 10:05 pm
Is that southern façade all glass? If so, I think I it's great. That might largely be because what's there now is such an abomination, but I do like the way the hotel appears to frame the mansion. That's appropriately deferential, I reckon.
Saying that, the quality of the materials will make or break.
Keep Adelaide Weird
-
jk1237
- Donating Member

- Posts: 1756
- Joined: Wed Jan 17, 2007 11:22 pm
- Location: Adelaide
#7
Post
by jk1237 » Mon Jul 23, 2012 10:50 pm
Mants wrote:say what you will, but it is 100% better than the current monstrosity which is choking the mansion.
agreed. A proposal to restore a historic mansion and incorporate it into a development are in very short supply so bring it on. The current state of the mansion is just awful. What were they thinking in the 60s and 70s

-
Maximus
- Legendary Member!
- Posts: 630
- Joined: Wed Feb 20, 2008 12:05 pm
- Location: The Bush Capital (Canberra)
#8
Post
by Maximus » Wed Jul 25, 2012 12:37 pm
I've always thought this was a really nice corner of the city -- the Japanese gardens and hopefully-soon-to-be-beautiful Victoria Park nearby, as well as some very impressive turn-of-the-century homes in the streets running to the east off Hutt. Those renders show tables and umbrellas on the footpath, so I hope the frontage is appropriate to 'engage' fully with the street. It could encourage more restaurants and cafes towards the southern end of Hutt, and make the street more of a dining 'strip'.
If that southern facade is indeed glass, then it will have some great views of the parklands and hills. Perhaps it could be the beginning of few higher-rise buildings along South Tce, which currently doesn't really make best use of the aspect and location it enjoys. Would probably lead to greater use of the parklands, too.
It's = it is; its = everything else.
You're = you are; your = belongs to.
Than = comparative ("bigger than"); then = next.
-
omada
- Donating Member

- Posts: 686
- Joined: Mon Jul 16, 2007 10:03 am
- Location: Eden Hills
#9
Post
by omada » Wed Jul 25, 2012 2:19 pm
So this is the old TPI Building on the corner right? If so, I think the proposal is great, another quality design by JPE.
-
contractor
- High Rise Poster!
- Posts: 130
- Joined: Fri Mar 06, 2009 8:41 pm
#10
Post
by contractor » Wed Jul 25, 2012 6:34 pm
Maximus wrote:I've always thought this was a really nice corner of the city -- the Japanese gardens and hopefully-soon-to-be-beautiful Victoria Park nearby, as well as some very impressive turn-of-the-century homes in the streets running to the east off Hutt. Those renders show tables and umbrellas on the footpath, so I hope the frontage is appropriate to 'engage' fully with the street. It could encourage more restaurants and cafes towards the southern end of Hutt, and make the street more of a dining 'strip'.
If that southern facade is indeed glass, then it will have some great views of the parklands and hills. Perhaps it could be the beginning of few higher-rise buildings along South Tce, which currently doesn't really make best use of the aspect and location it enjoys. Would probably lead to greater use of the parklands, too.
You forgot to mention the homeless shelter across the road and dare I say the aboriginal hangout in the parklands opposite.
-
Waewick
- Super Size Scraper Poster!
- Posts: 3791
- Joined: Tue Jun 10, 2008 1:39 pm
#11
Post
by Waewick » Wed Jul 25, 2012 8:27 pm
they do too.
the Japanese Gardens are fantastic, I'd love to see them increased in size two fold.
-
Maximus
- Legendary Member!
- Posts: 630
- Joined: Wed Feb 20, 2008 12:05 pm
- Location: The Bush Capital (Canberra)
#12
Post
by Maximus » Thu Jul 26, 2012 3:28 pm
Just noticed there's some reasonably substantial discussion about this one in the CBD Development - Low/Mid-Rise thread. Perhaps would be appropriate to merge...?
It's = it is; its = everything else.
You're = you are; your = belongs to.
Than = comparative ("bigger than"); then = next.
-
anila1
- Sen-Rookie-Sational
- Posts: 1
- Joined: Tue Aug 14, 2012 5:55 pm
#13
Post
by anila1 » Tue Aug 14, 2012 6:11 pm
Maximus wrote:I've always thought this was a really nice corner of the city -- the Japanese gardens and hopefully-soon-to-be-beautiful Victoria Park nearby, as well as some very impressive turn-of-the-century homes in the streets running to the east off Hutt. Those renders show tables and umbrellas on the footpath, so I hope the frontage is appropriate to 'engage' fully with the street. It could encourage more restaurants and cafes towards the southern end of Hutt, and make the street more of a dining 'strip'.
If that southern facade is indeed glass, then it will have some great views of the parklands and hills. Perhaps it could be the beginning of few higher-rise buildings along South Tce, which currently doesn't really make best use of the aspect and location it enjoys. Would probably lead to greater use of the parklands, too.
Yes ,this is ( was ) a really nice corner of the city . Not only will this monstrosity have great views over the parklands but also into the backyards and rear of our picturesque single storey heritage cottages in Blackburn St , Gilles St & Louisa St . It will totally ruin the charm of this area and it is the worst example of integrating new design with heritage buildings I have seen for a long time .
-
Will
- VIP Member

- Posts: 5869
- Joined: Fri Sep 16, 2005 6:48 pm
- Location: Adelaide
#14
Post
by Will » Tue Aug 14, 2012 6:18 pm
anila1 wrote:Maximus wrote:I've always thought this was a really nice corner of the city -- the Japanese gardens and hopefully-soon-to-be-beautiful Victoria Park nearby, as well as some very impressive turn-of-the-century homes in the streets running to the east off Hutt. Those renders show tables and umbrellas on the footpath, so I hope the frontage is appropriate to 'engage' fully with the street. It could encourage more restaurants and cafes towards the southern end of Hutt, and make the street more of a dining 'strip'.
If that southern facade is indeed glass, then it will have some great views of the parklands and hills. Perhaps it could be the beginning of few higher-rise buildings along South Tce, which currently doesn't really make best use of the aspect and location it enjoys. Would probably lead to greater use of the parklands, too.
Yes ,this is ( was ) a really nice corner of the city . Not only will this monstrosity have great views over the parklands but also into the backyards and rear of our picturesque single storey heritage cottages in Blackburn St , Gilles St & Louisa St . It will totally ruin the charm of this area and it is the worst example of integrating new design with heritage buildings I have seen for a long time .
Unfortunately, one of the realities of living in the CBD of a growing capital city is that medium and high-rise buildings are a fact of life. Another reality is that many heritage buildings are no-longer economically feasible, without additions such as this one. I think, it would be a greater shame, to keep the mansion in its current derelict state, because of some misguided fears about ruining the 'charm' of the area.
-
Waewick
- Super Size Scraper Poster!
- Posts: 3791
- Joined: Tue Jun 10, 2008 1:39 pm
#15
Post
by Waewick » Tue Aug 14, 2012 6:35 pm
I smell and NIMBY....can you see them too....
Who is online
Users browsing this forum: Bing [Bot] and 6 guests









