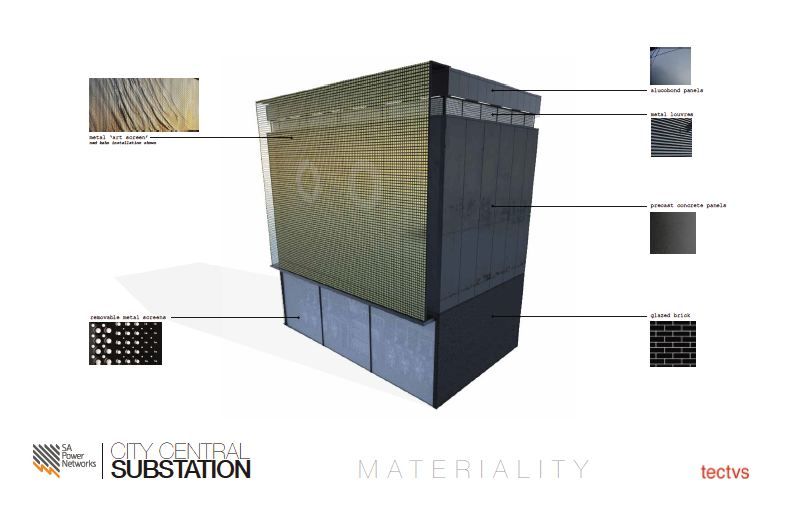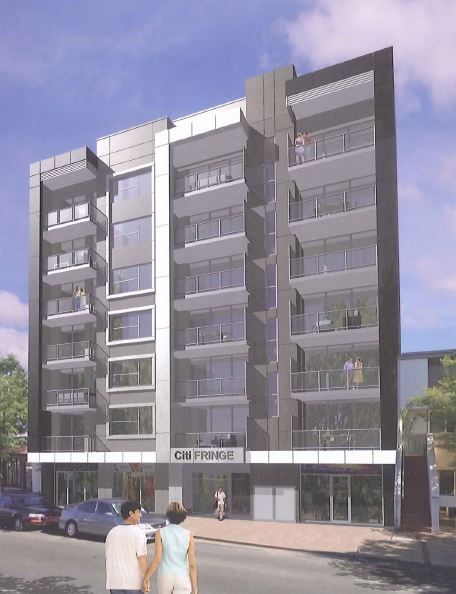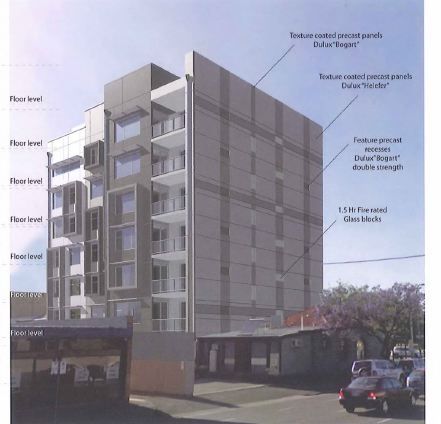News & Discussion: Low/Mid-Rise CBD Development
Re: News & Discussion: Low/Mid-Rise CBD Development
To be fair to the ACC, I'm fairly sure that these affordable apartments were long in the works before the development plan changes last year. Still, I hope they'll now be more ambitious in future projects.
Keep Adelaide Weird
Re: News & Discussion: Low/Mid-Rise CBD Development
+1.Nathan wrote:Have to remember we're talking Sturt St here. I think mid-rise is appropriate for the area, with the odd higher building here and there (such as the towers in the Mayfield development). A couple of extra stories wouldn't have gone astray, but 6 levels is much better than the current trend for the area of 2-3 story townhouses.
6 levels about right for Sturt St in my opnion, scale feels appropriate for the area. Also agree that there should be a bit of height variation too, higher around Hurtle and Whitmore Square and near King WIlliam St too.
Re: News & Discussion: Low/Mid-Rise CBD Development
A bit more about this substation, including the fluttering wind arbour, and the fact it won't be built before 2020Ben wrote:
SA POWER Networks says a six-storey tall electricity substation in the CBD will be a work of art.
Concept images show the eastern facade of the proposed 26m building in Eliza St, off Waymouth St, covered in a screen made from small metal discs fluttering in the breeze. More metal art panels would cover the ground level facade.
Design firm Tectvs says the building "challenges what has been done in the past" with substations.
"Electricity substations as a rule don't make civic statements or contribute greatly to the urban fabric," Tectvs says in a statement accompanying plans submitted to the Development Assessment Commission.
"(This) has been transformed from a usually mundane precast box into something that now also contributes to the cultural wellbeing of the city.
"The art screen, formed from many singular discs gently move in the wind, will give the building added dynamism."
In a report for SA Power Networks to the commission, planning consultant Frank McIntyre says the substation will have "a very high standard of design, to such an extent that the whole of the building will be considered as a piece of art".
While the substation will not be built until at least 2020, SA Power Networks says it needs to plan for the city's power needs.
It says suitable properties are hard to come by and it wants speedy approval so the Eliza St property can be bought by the end of May.
The new building would be predominantly black and grey and use a mix of glazed brick, precast concrete and metal louvres.
The art screen and panels would be removable to allow access to the substation for repairs and upgrades.
The wind-activated art piece, known as a "wind arbour", would be similar to one at Brisbane Airport.
The City Messenger reported in November that Adelaide's first wind arbour would stretch over five storeys of Pruszinski Architects' new offices under construction on Flinders St.
SA Power Networks is seeking planning approval that would be valid for 10 years.
Written submissions to the Development Assessment Commission on the proposal must be made by May 9.
Opportunity is missed by most people because it is dressed in overalls and looks like work.
Re: News & Discussion: Low/Mid-Rise CBD Development
Type: Application Assessed on Merit
Application Number: DA/901/2012/1
Lodgement Date: 2/05/2013
Location: 83 South Terrace, ADELAIDE SA 5000
Description: Demolish existing buildings and construct 7 level apartment building with ground floor offices and carparking and residential above - 23 apartments - STAGE 1 - DEMOLITION OF EXISTING BUILDING AND SUBSTRUCTURE APPROVAL ONLY
Re: News & Discussion: Low/Mid-Rise CBD Development
Adelaide CBD expands rooftop bar
by:
Tim Williams
From:
City Messenger May 09, 2013
A ROOFTOP space seating 180 people will be part of an expansion of popular after work venue Gallery on Waymouth.
The three-year-old licensed eatery and art gallery will close temporarily next month, when walls are knocked down so it can spread into the neighbouring building, on the corner of Anster St.
Co-owner Alex Taylor says combining the rooftops of the two buildings will lift the capacity from 70 to 180, all seated, as well as affording patrons better views.
A retractable roof and blinds will be able to enclose half the rooftop area and seat 100 people "indoors" in the cooler months.
"The rooftop's worked so well but it's far too small, and we'd like to do projection art up there but it hasn't been big enough," Mr Taylor says.
"It's going to be a glass frontage so you can see right down Waymouth St."
Mr Taylor, who runs the business with brothers John and Tom Waltham, says the current ground level space will become a more professional art gallery, but accessed from Anster St instead of Waymouth St, with a Cibo cafe moving into the corner site.
The middle level will be a function area for 180 people, he says.
"We'd love to do weddings and corporate functions as well."
Taylor says the expansion, to be completed in time for an October relaunch, will allow space for a much bigger range of art on all three levels, so the business can live up to its name.
"We want to be an upper end art gallery that serves food and alcohol."
The Anster St side of the corner building will be restored, he says.
"They are going to blast off the graffiti art and uncover the stonework, which is great."
Re: News & Discussion: Low/Mid-Rise CBD Development
Ben wrote:Ciy Fringe apartments on South terrace coming before the DAP on Monday.
This project appears to be U/C. There appeared to be a pilling machine on site as I drove past yesterday night.
Re: News & Discussion: Low/Mid-Rise CBD Development
Yet another box...... Our city is looking like a giant lego land 
Re: News & Discussion: Low/Mid-Rise CBD Development
Didn't you just propose a Legoland for Adelaide in another thread? Be careful what you wish for...Brazer wrote:Yet another box...... Our city is looking like a giant lego land
Keep Adelaide Weird
Re: News & Discussion: Low/Mid-Rise CBD Development
Just because it's a box doesn't mean it's bad.Brazer wrote:Yet another box...... Our city is looking like a giant lego land
- skyliner
- Super Size Scraper Poster!
- Posts: 2359
- Joined: Tue Oct 24, 2006 9:16 pm
- Location: fassifern (near Brisbane)
Re: News & Discussion: Low/Mid-Rise CBD Development
+1.
However, adventurous designs look good. But it does mean more cost, being congruous with the surrounds to some degree and aesthetically attractive. Having just been in London I saw the SHARD make this point. It looks like a large shard of glass has been dropped there but still fits in.
ADELAIDE - TOWARDS A GREATER CITY SKYLINE
However, adventurous designs look good. But it does mean more cost, being congruous with the surrounds to some degree and aesthetically attractive. Having just been in London I saw the SHARD make this point. It looks like a large shard of glass has been dropped there but still fits in.
ADELAIDE - TOWARDS A GREATER CITY SKYLINE
Jack.
Re: News & Discussion: Low/Mid-Rise CBD Development
From news.com:
East End office developed by Maras Group lights up blue at night
by: Tim Williams
From: City Messenger
July 18, 2013 2:49PM
A new six-storey office building on Union St in the East End. Credit: Maras Group
A NEW East End office building lights up bright blue at night as well as featuring an enormous mural.
The blue LEDs on the six-storey Maras Group building were switched on for the first time last Friday and will light the building every night, managing director Steve Maras said.
"It doesn't cost much to do things which are going to create landmarks," he said.
"It's a building that has two interesting design elements, the biggest mural in Adelaide on its back and a 365-day a year light show on the side."
The lights were "extremely efficient and extremely low cost," he said.
Burger Theory will be the ground floor tenant below five levels of office suites, three of which have been leased.
As reported by The Advertiser, the mural by local artist Matt Stuckey covers 135sq m over the upper three levels of the building's eastern facade.
Called Produce, Progress, its repeating diamond pattern references decorative elements - reliefs, tiles, window frames and grates - from the buildings of the former Adelaide Fruit and Produce Exchange market.
Mr Maras told the City Messenger planning rules should encourage murals wherever possible on new buildings because Adelaide had too many blank, concrete walls.
Murals should be part of a building's design from the start so as to stand the test of time, he said.
Stuckey said painting murals on older buildings as a way of "remedying poor architecture" could be "very satisfying to a muralist", but agreed with Mr Maras it was better they were planned as "integral component(s) of a new development".
Read more: http://www.news.com.au/national-news/so ... z2ZsPh4gPd
Re: News & Discussion: Low/Mid-Rise CBD Development
FB's fans certainly don't think so, the poor fools...
Re: News & Discussion: Low/Mid-Rise CBD Development
City Fringe appartments look set to take off with site offices and hoarding up around the site. Should see SWP very soon.
- Nathan
- Super Size Scraper Poster!
- Posts: 3826
- Joined: Tue Feb 03, 2009 1:09 pm
- Location: Bowden
- Contact:
Re: News & Discussion: Low/Mid-Rise CBD Development
FB is ok, but not amazing. So far the only one I've found that can take the competition to Burger Theory is Nordburger on The Parade (opened a few weeks ago). Haven't tried any of the ones on O'Connell St though (Burgerstronomy & Chuck Wagon)monotonehell wrote:No competition. Fancy Burgers is shit, init.dsriggs wrote:Also, I'm looking forward to the burger war between Burger Theory & Fancy Burger's on Synagogue Place
Who is online
Users browsing this forum: Google [Bot], Plasmatron and 4 guests







