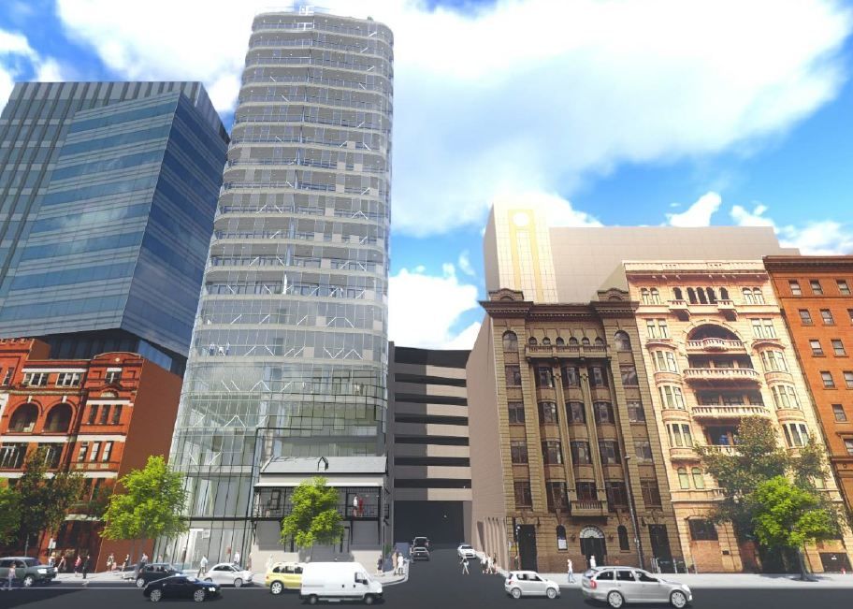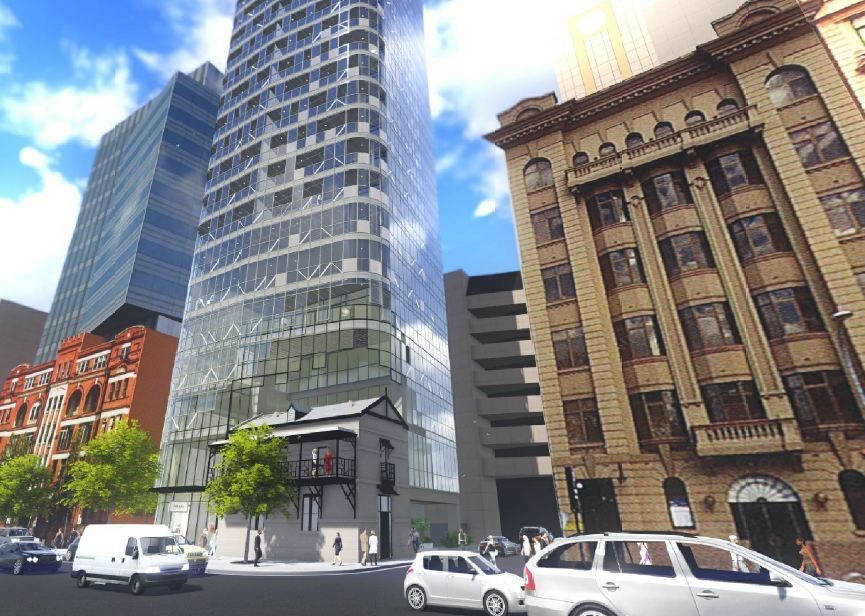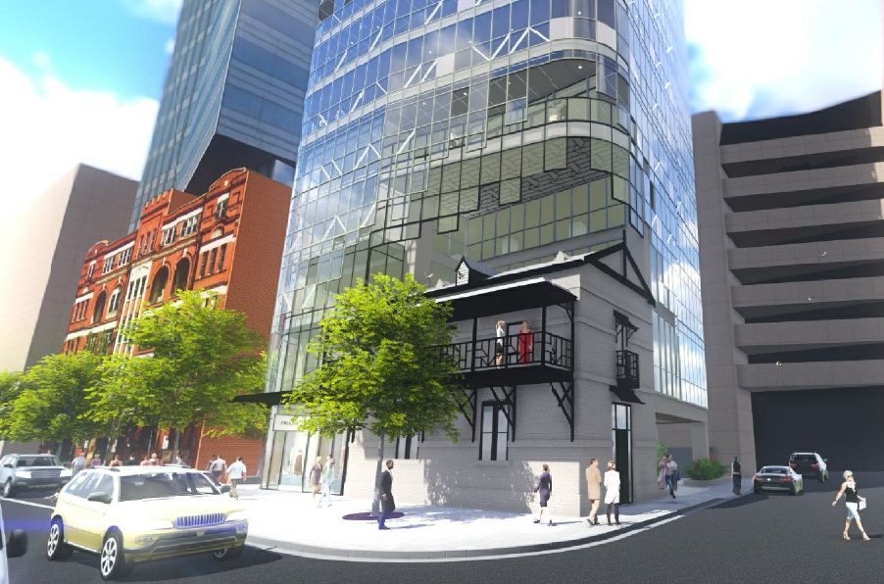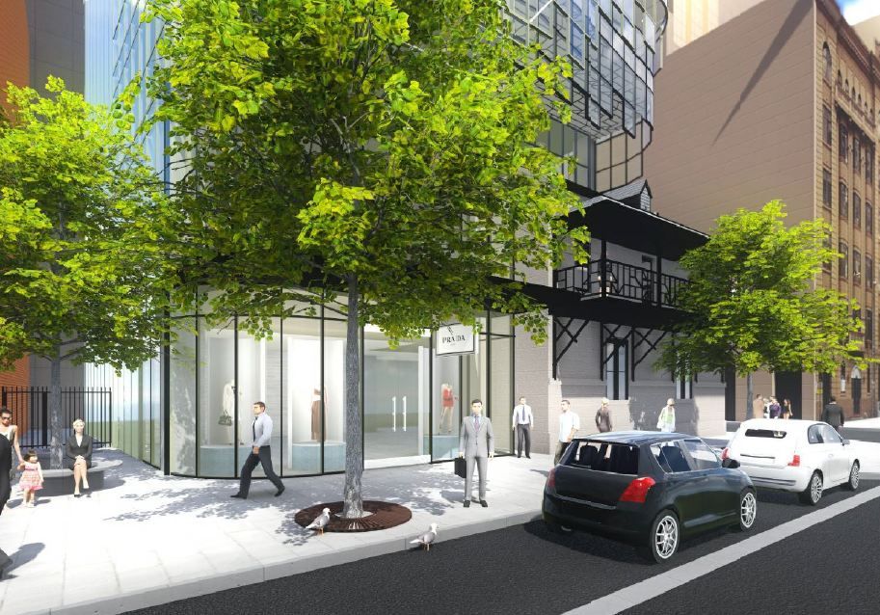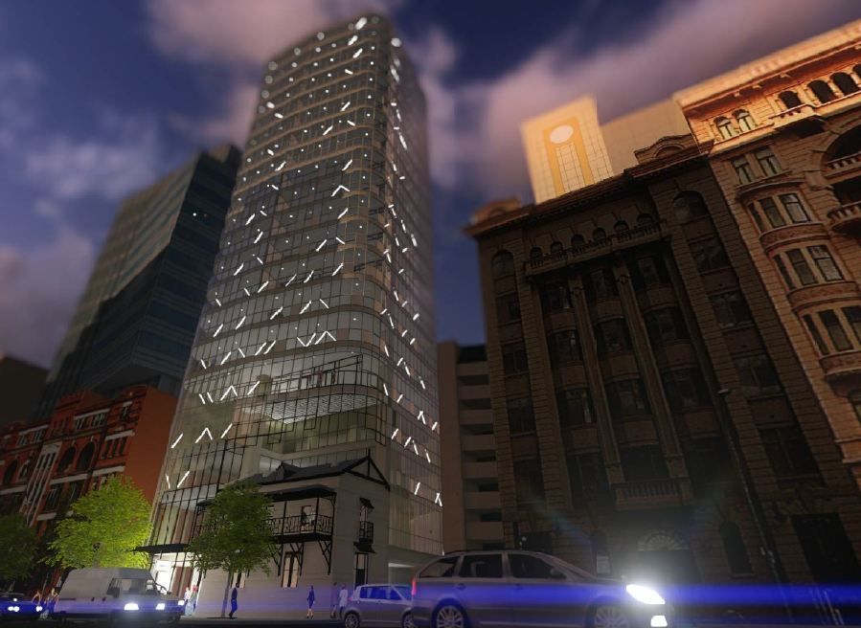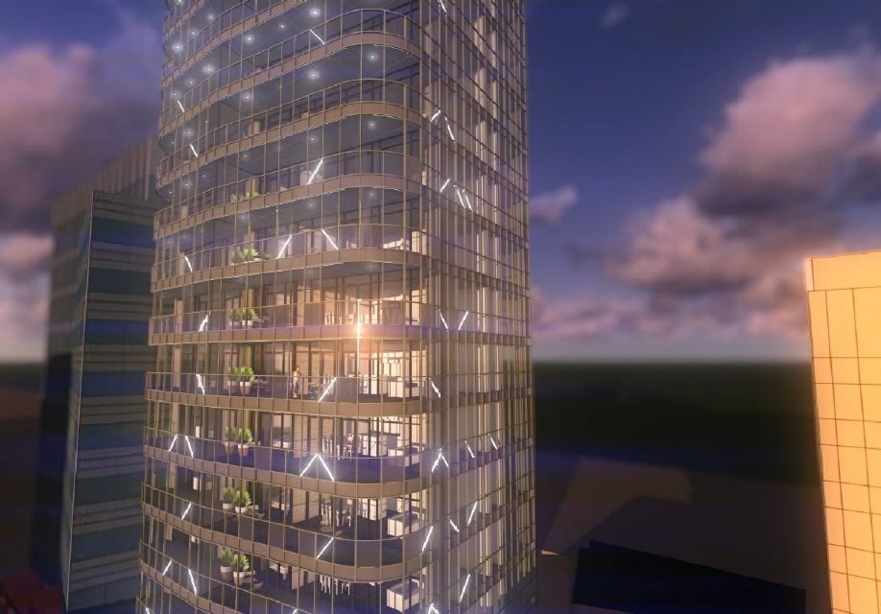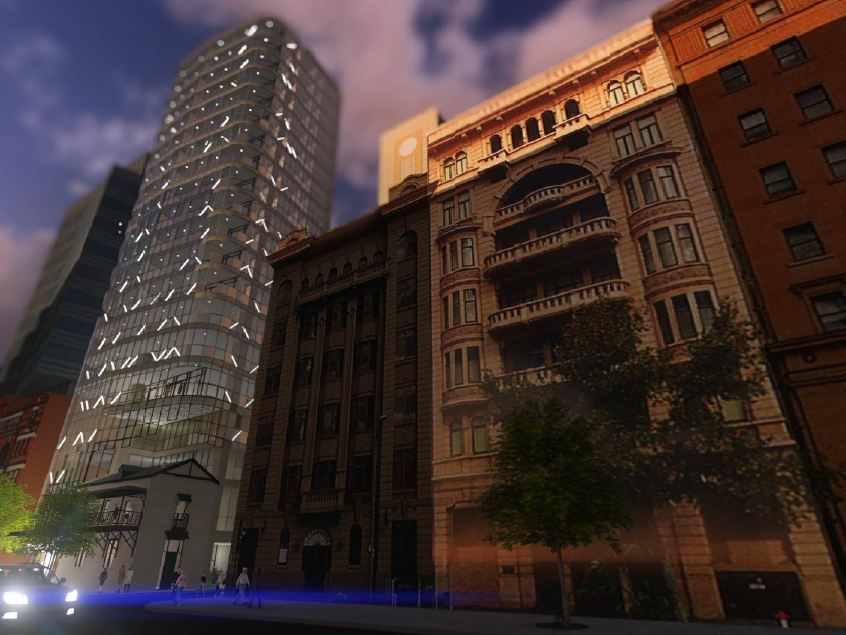Ad blocker detected: Our website is made possible by displaying online advertisements to our visitors. Please consider supporting us by disabling your ad blocker on our website.
All high-rise, low-rise and street developments in the Adelaide and North Adelaide areas.
-
Ben
- VIP Member

- Posts: 7574
- Joined: Mon Dec 19, 2005 11:46 am
- Location: Adelaide
#1
Post
by Ben » Mon Jun 23, 2014 2:14 pm
-
Nathan
- Super Size Scraper Poster!
- Posts: 3826
- Joined: Tue Feb 03, 2009 1:09 pm
- Location: Bowden
-
Contact:
#2
Post
by Nathan » Mon Jun 23, 2014 2:36 pm
That's come out of nowhere! Interesting that the render includes the Gawler Chambers proposal next door. The subtle curved corners, and the lighting treatment lift it up a notch. And hooray for blocking off a view of the carpark (and partially the Myer Centre) from North Tce.
-
Plasmatron
- High Rise Poster!
- Posts: 400
- Joined: Sun Sep 09, 2007 5:16 pm
- Location: St Georges, Adelaide, SA
-
Contact:
#3
Post
by Plasmatron » Mon Jun 23, 2014 3:06 pm
I can imagine some people complaining about the Myer clock tower being blocked, but otherwise I like the look and placement of this one. Retaining the heritage building is quite a unique touch, for such a sleek and modern design. Here's hoping it doesn't get discussed for years then quietly disappear like so many other proposals.
https://www.youtube.com/UltraVibeProductions
-
Waewick
- Super Size Scraper Poster!
- Posts: 3783
- Joined: Tue Jun 10, 2008 1:39 pm
#4
Post
by Waewick » Mon Jun 23, 2014 3:23 pm
nice one.
great location should help.
-
metro
- Legendary Member!
- Posts: 970
- Joined: Mon Sep 21, 2009 10:11 pm
- Location: Sydney
#5
Post
by metro » Mon Jun 23, 2014 3:24 pm
Looks like a great proposal. As Nathan said it certainly is interesting they show the not even built Gawler Chambers building in their pics. I think the two developers should team up and combine the two buildings and increase the height to 150m - a new tallest!

-
slenderman
- High Rise Poster!
- Posts: 412
- Joined: Mon Sep 30, 2013 8:44 am
#6
Post
by slenderman » Mon Jun 23, 2014 4:40 pm
Are they going to demolish a bit of the heritage building (that part between the corner part and the Gawler Chambers)? The renders seem to indicate that, and I don't like it if that's the case. Actually, it looks like they're planning to demolish all of the building except for the small part on the corner. Why? I'm not a NIMBY, but come on, show some respect!
The tower itself looks superb, but please don't sacrifice heritage to build it. Could the heritage be better incorporated into the design, with more of it being retained?
-
Dvious
- Legendary Member!
- Posts: 643
- Joined: Wed Aug 17, 2011 11:46 pm
#7
Post
by Dvious » Mon Jun 23, 2014 4:45 pm
That looks like absolute crap. Surely you guy's can't all like this.. Im sorry but unless i see some better renders, im very unimpressed.
-
Will
- VIP Member

- Posts: 5864
- Joined: Fri Sep 16, 2005 6:48 pm
- Location: Adelaide
#8
Post
by Will » Mon Jun 23, 2014 8:55 pm
It is interesting to note that this development is being proposed by the Queen Adelaide Club. The first 6 levels will incorporate facilities for the club, including accommodation. The remaining 14 levels will incorporate 28, 3 bedroom retirement apartments for members of the Queen Adelaide Club. Considering the nature of the proposal there is a high likelihood of it becoming a reality.
-
Mants
- Legendary Member!
- Posts: 987
- Joined: Sun Nov 06, 2005 12:40 am
- Location: City of Burnside
#9
Post
by Mants » Mon Jun 23, 2014 9:04 pm
anything to hide that monstrosity behind it.
developments along North Terrace are vital in changing the aesthetic of Adelaide's skyline and I see this one as a very welcome addition.
-
crawf
- Donating Member

- Posts: 5521
- Joined: Thu Feb 16, 2006 7:49 pm
- Location: Adelaide
#10
Post
by crawf » Mon Jun 23, 2014 9:59 pm
This will no doubt sell fast. Amazing location with sweeping views over North Terrace, the Riverbank and beyond.
-
Nathan
- Super Size Scraper Poster!
- Posts: 3826
- Joined: Tue Feb 03, 2009 1:09 pm
- Location: Bowden
-
Contact:
#11
Post
by Nathan » Mon Jun 23, 2014 10:17 pm
Just a thought on the inclusion of the Gawler Chambers proposal in the render. It could be just to give context. On it's own, this building would stick out quite a lot, being tall and thin. By showing the neighbouring proposal, it completely changes the impression of the building and the height no longer seems out of place.
-
SRW
- Donating Member

- Posts: 3658
- Joined: Fri Jun 08, 2007 9:42 pm
- Location: Glenelg
#12
Post
by SRW » Tue Jun 24, 2014 1:05 am
slenderman wrote:Are they going to demolish a bit of the heritage building (that part between the corner part and the Gawler Chambers)? The renders seem to indicate that, and I don't like it if that's the case. Actually, it looks like they're planning to demolish all of the building except for the small part on the corner. Why? I'm not a NIMBY, but come on, show some respect!
I tend to agree; I don't see why they couldn't keep more of the original buildings, nor that they've been as sympathetic or complementary as they should've been to the parts that they have seen fit to keep.
Nathan wrote:And hooray for blocking off a view of the carpark (and partially the Myer Centre) from North Tce.
This, though. This encourages me to overlook the potential design flaws and tentatively welcome it. Even more so if they can get the council to remove that corner's slip lane as they've envisaged in the renders.
Keep Adelaide Weird
-
[Shuz]
- Super Size Scraper Poster!
- Posts: 3300
- Joined: Sun Apr 10, 2011 5:26 pm
#13
Post
by [Shuz] » Tue Jun 24, 2014 8:14 am
I likey.
Any views and opinions expressed are of my own, and do not reflect the views or opinions of any organisation of which I have an affiliation with.
-
rhino
- Super Size Scraper Poster!
- Posts: 3093
- Joined: Thu Sep 29, 2005 4:37 pm
- Location: Nairne
#14
Post
by rhino » Tue Jun 24, 2014 8:58 am
I'm impressed. Hope it goes ahead. Sounds like they have their market all organised (retirement apartments for members of the Queen Adelaide Club).
cheers,
Rhino
-
SuperEgz
- Gold-Member ;)
- Posts: 87
- Joined: Mon Nov 09, 2009 7:11 pm
#15
Post
by SuperEgz » Tue Jun 24, 2014 9:31 am
This looks awesome! I am pleasantly surprised that an organisation like the Queen Adelaide Club wants to do something like this. Are they finally moving into the 21st century?
Who is online
Users browsing this forum: No registered users and 4 guests
