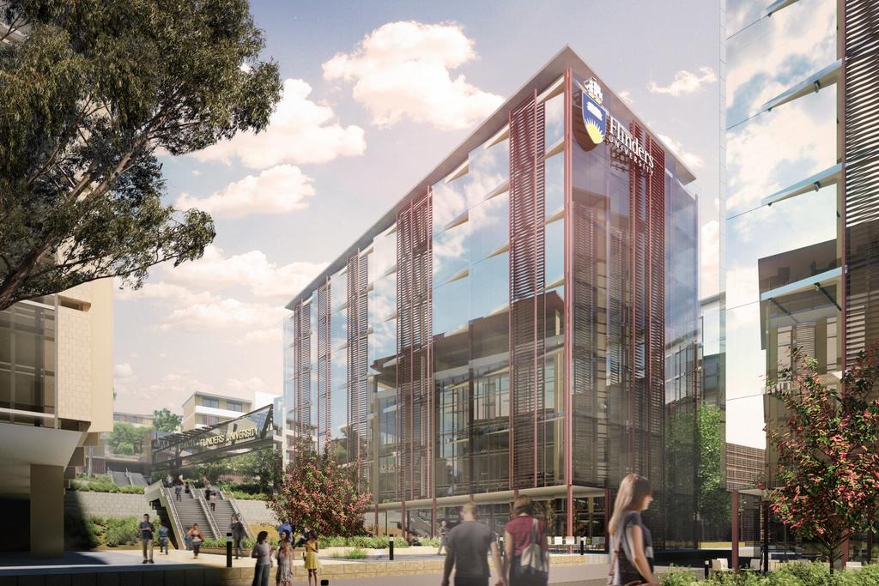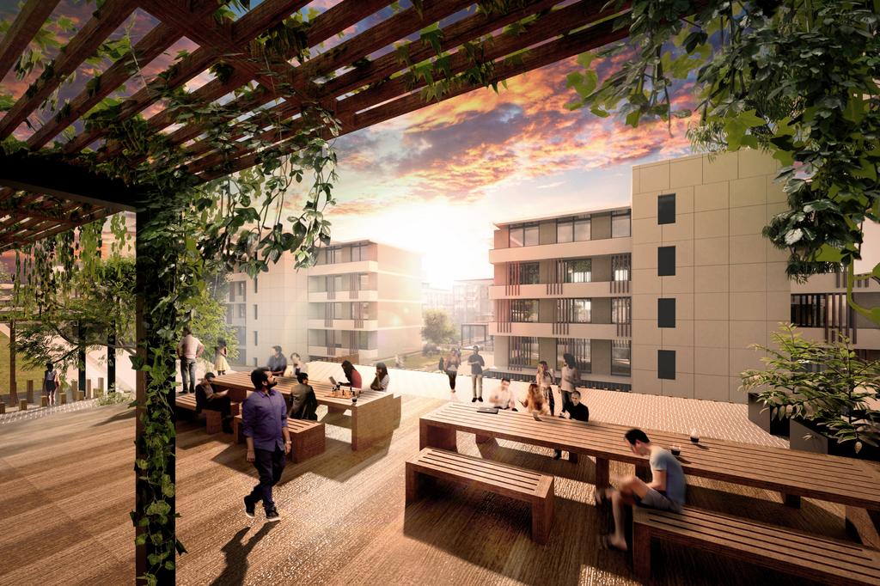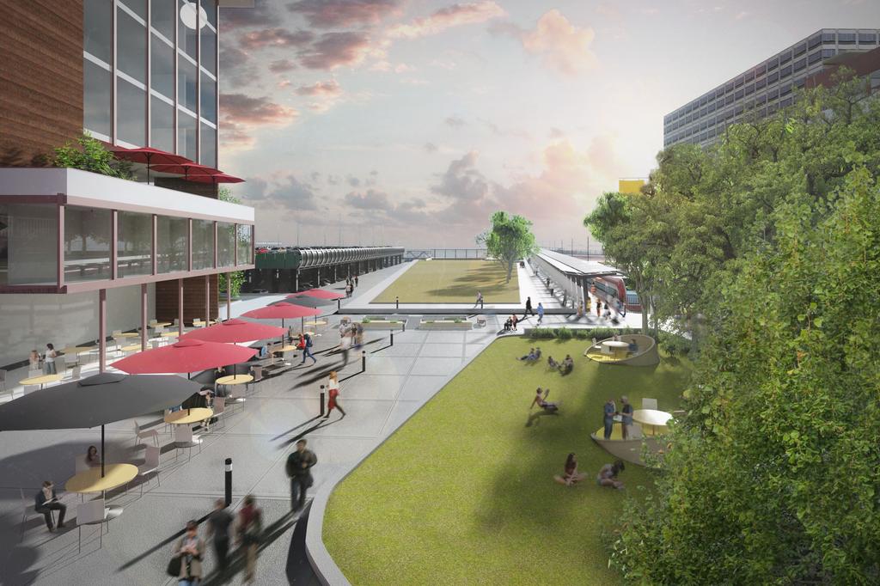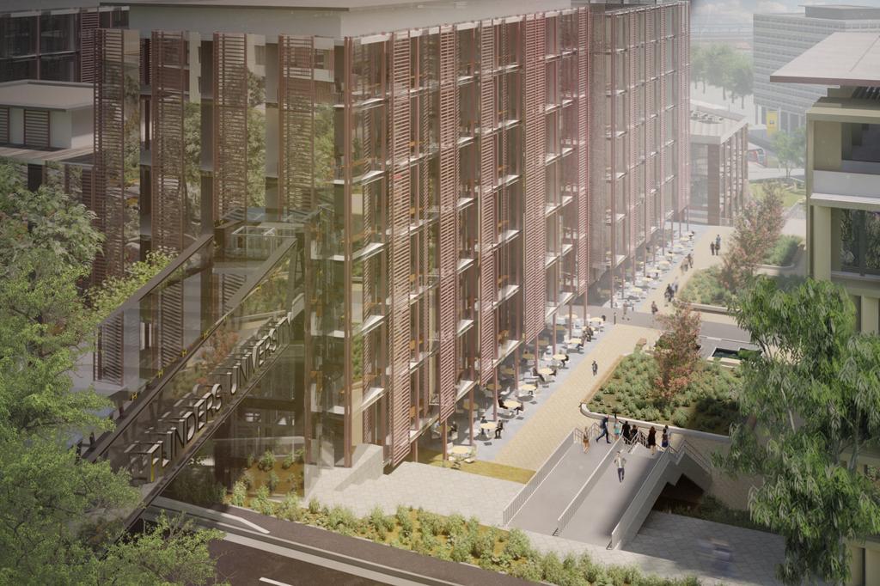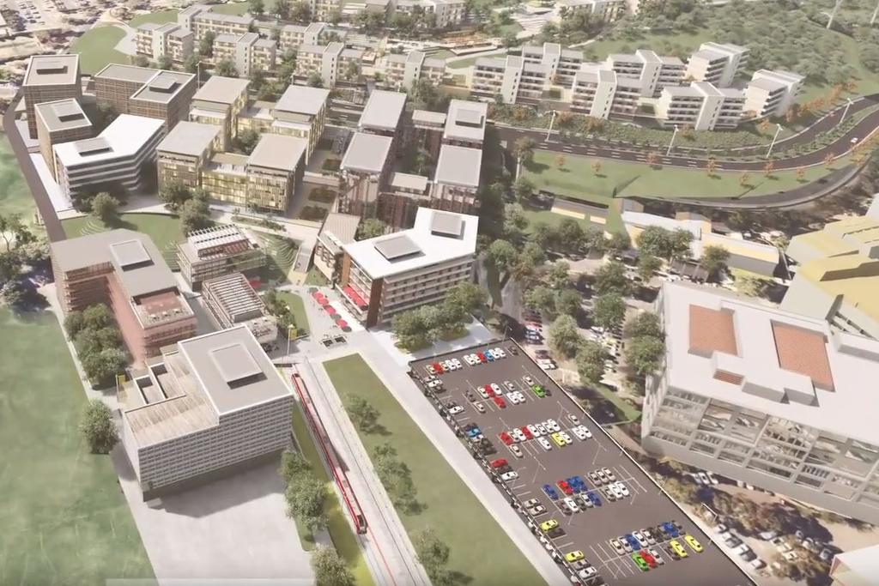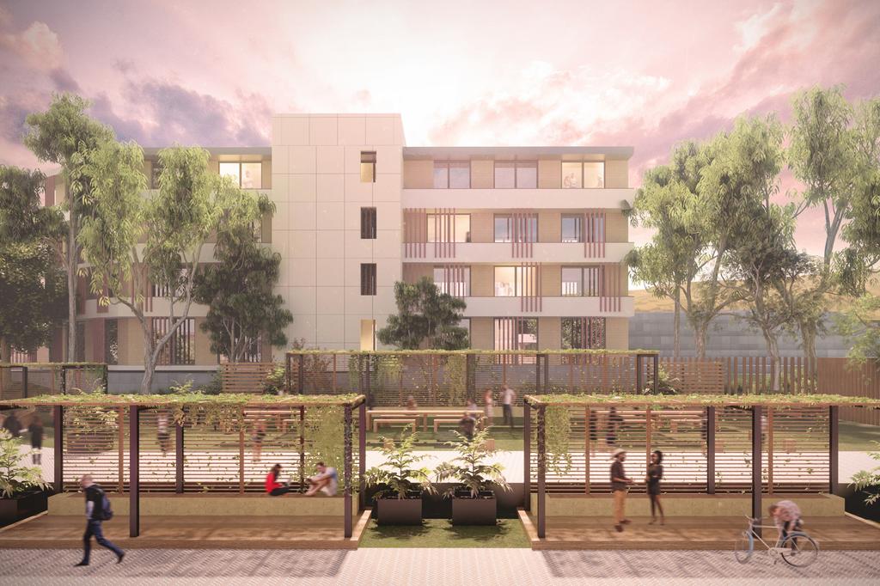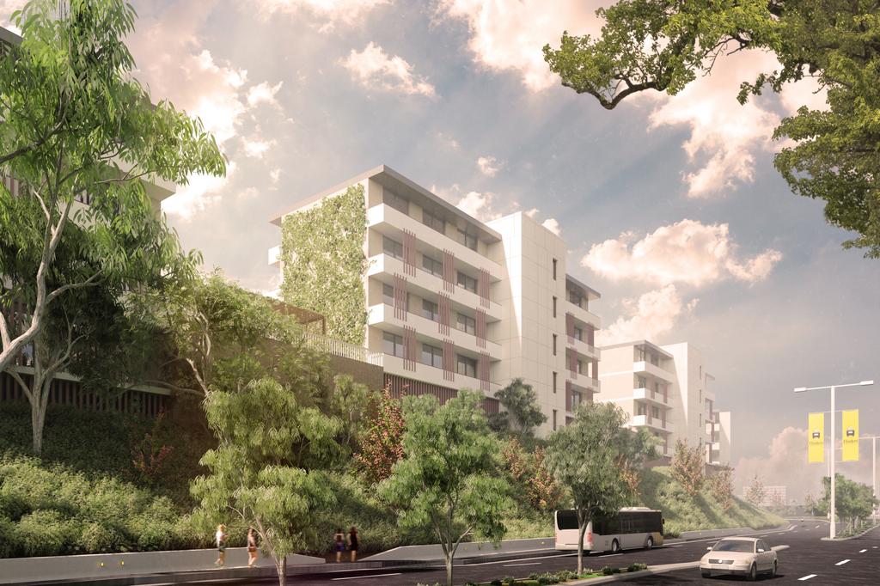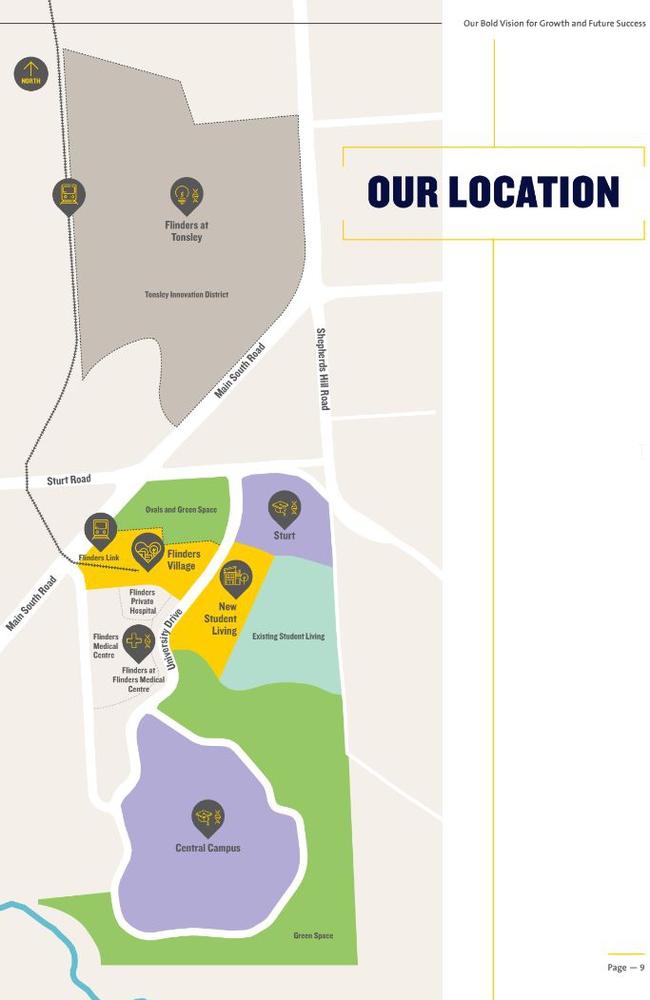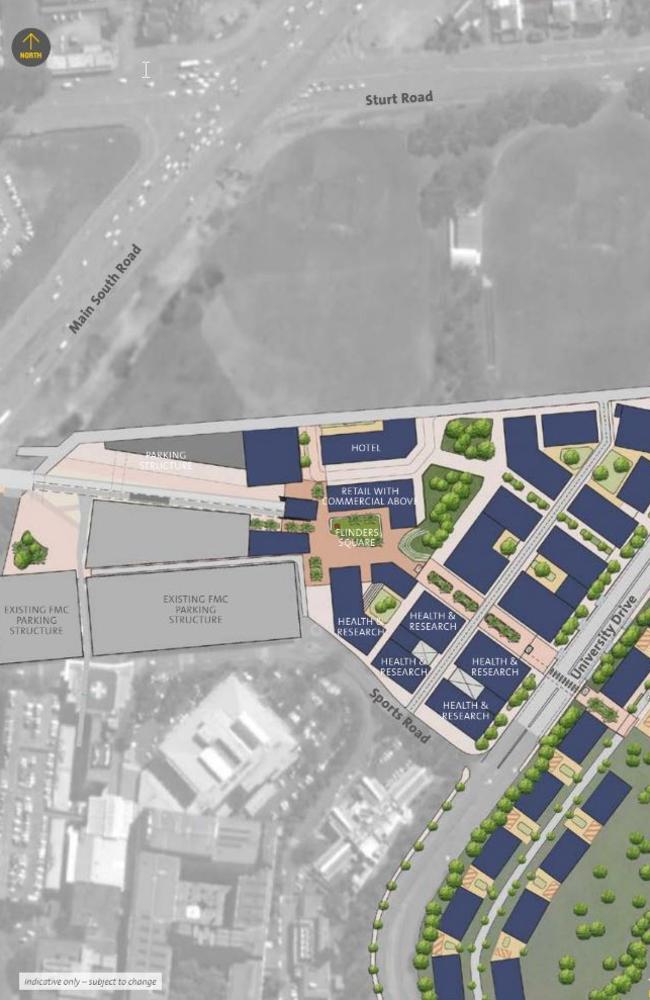Flinders University - Developments & News
Re: # U/C - Flinders University - 2 x 5 levels; $45 million
Hey Brigzzy, do you mean the Education Building, not the Health Sciences Building? Because the Edu building used to be in the Sturt Campus, I'm not sure about the HSc building. But yes, the Education Building does have almost nowhere to sit if you are waiting for a lecture or tutorial, so on a wet day like last Tuesday, the main foyer is PACKED. And as I said, the lecture theatre is pretty crappy, if you manage to get a seat that isn't all wobbly AND a table that isn't already broken after one week of use, then you are pretty lucky. My books were slipping and sliding all over the place the other day  I'm really hoping they fix this all...
I'm really hoping they fix this all...
Re: # U/C - Flinders University - 2 x 5 levels; $45 million
From the Flinders university website:
Flinders buildings win design awards
Posted on: June 18th, 2009 by Marketing and Communications
Flinders University’s newest buildings featured prominently in South Australian Architecture Awards presented by the Australian Institute of Architecture.
The Jack McConnell Award for Public Architecture went to Hassell Ltd for its design of the Health Sciences Building, while the new Education Building earned a Commendation in Interior Architecture.
The award citations read:
JACK McCONNELL AWARD FOR PUBLIC ARCHITECTURE
Flinders University Health Sciences Building by Hassell Ltd
The Flinders University Health Sciences building is an elegant addition to the Flinders campus. Its overall proportion is in immediate urban context, and its contemporary iteration of the existing campus architectural language is very successful and inspiring. The result is a visual impact beyond its immediate boundaries to enrich the wider visual and aesthetic environment.
The T-form planning has resulted in a controlled, legible and efficient use of space and circulation, which responds to both the social and functional nature of the brief and clients. There is excellent use of natural light, controlled transparency, views and vista, both internally and externally.
Much care has been taken with the external massing of the major elements of the building, rhythms of construction and detail palette of materials – all of which reinforce the strong initial concept.
The jury was impressed by the consistency and completeness of all aspects of the design resolution, and its positive contribution to the campus skyline.
INTERIOR ARCHITECTURE - Commendation
Flinders University, Education, Humanities & Law Building by Hassell Ltd
An otherwise problematic, sloping site has been captured and used to advantage by the designers who have achieved a series of thoughtfully crafted interior spaces.
From the circulation spaces to the grandeur of the main lecture theater and the more intimate teaching spaces, the designers have approached the interior in a controlled, inviting and thoughtful manner.
Axial views and natural light are skillfully captured throughout the building, emphasising the surrounding university environs, the greater metropolitan and coastal outlooks.
Public circulation spaces, predominately the central void, are inviting, well resolved and well considered spaces. A highlight is the publicly accessible meeting / refreshment room which is dynamically balanced at the top of the main void and acts as a strong visual reference, visible from multiple vantage points within the interior.
Although some interior elements appear to be incomplete, the vast majority of spaces are a unified, legible and well executed.
Ultimately this project delivers high levels of accommodation for staff, students and the public alike – showcasing the university as an inclusive, open and democratic environment for learning.
Photographer: Trevor Mein
Re: # COM - Flinders University - 2 x 5 levels; $45 million
BAHAHAHAHAHAHAHAH!! I'm sorry but I've just got to laugh at that. Sure the Education building may look great but from a useability point of view, it's crap as anything. You just need to look at the lecture theatre to see what I mean. By the time we had reached our first education lecture, half of the tables were already broken. A lot of the seats still fall forward when you sit on them and they are as uncomfortable as sitting on a rock. Half way through every lecture the lights will cut out, and if you drop something down the side of the big stand thing that the seats are all on, you will never see it again, they have no way of getting it out...I've lost 5 or 6 pens to this horrible deathINTERIOR ARCHITECTURE - Commendation
Flinders University, Education, Humanities & Law Building by Hassell Ltd
An otherwise problematic, sloping site has been captured and used to advantage by the designers who have achieved a series of thoughtfully crafted interior spaces.
From the circulation spaces to the grandeur of the main lecture theater and the more intimate teaching spaces, the designers have approached the interior in a controlled, inviting and thoughtful manner.
Axial views and natural light are skillfully captured throughout the building, emphasising the surrounding university environs, the greater metropolitan and coastal outlooks.
Public circulation spaces, predominately the central void, are inviting, well resolved and well considered spaces. A highlight is the publicly accessible meeting / refreshment room which is dynamically balanced at the top of the main void and acts as a strong visual reference, visible from multiple vantage points within the interior.
Although some interior elements appear to be incomplete, the vast majority of spaces are a unified, legible and well executed.
Ultimately this project delivers high levels of accommodation for staff, students and the public alike – showcasing the university as an inclusive, open and democratic environment for learning.
And that's just the lecture theatre...
Re: # COM - Flinders University - 2 x 5 levels; $45 million
my girlfriend complains heaps about the design of that building too it sounds like it was a bit of a balls up
Re: # Official - Flinders University Projects
From the Advertiser:
Flinders University to build $8.8m science lab
Sheradyn Holderhead From: The Advertiser January 15, 2011 12:01AM
An artist's impression of the Flinders University Biological Sciences Super Lab building. Source: Supplied
FLINDERS University plans to build an $8.8 million Biological Sciences Super Lab.
The concept for an open-plan and flexible science lab was pioneered by the London Metropolitan University. Flinders' 240-student super lab will be equipped with mobile cameras and audio and computer equipment to communicate and relay live and pre-recorded lessons, allowing lecturers to move away from fixed lecterns and roam among students.
Hassell principal and project director Ashley Halliday said the technology also allowed students to learn at their own pace, in groups and to revisit sessions or access the internet.
He said because many students chose to study biology for its connection to the outdoor environment, the building also included a built-in three-storey ecosystem designed in consultation with the Adelaide Zoo.
"The ecosystem contains a variety of plants, lizards, birds and other animals heavily instrumented with video cameras, infrared cameras, balances, microphones and other equipment that is all linked directly to the learning laboratories," Mr Halliday said.
School of Biological Sciences head Dr Ian Menz said it was a rare opportunity to bring the environment into the classroom and collect data that could normally only be captured on field trips.
"For us it's actually a real revolution because, certainly in the biological sciences, we can't offer an integrated practical - the most we can fit is classes of 18, many running at the same time but in isolation," he said
-
peas_and_corn
- Legendary Member!
- Posts: 522
- Joined: Thu Oct 30, 2008 9:32 pm
Re: # Official - Flinders University Projects
Whereabouts on campus will the building be? I cant tell from the render.
Re: # Official - Flinders University Projects
Between carparks 7 and 8. Near McHughs.peas_and_corn wrote:Whereabouts on campus will the building be? I cant tell from the render.
Re: Flinders University - Developments & News
From the Advertiser:
New student hub at Flinders University to feature outdoor amphitheatre for 2000 people
Tim Williams Education Reporter
The Advertiser
September 22, 2014 3:55PM
Concept image of Flinders University's planned Student Hub and Plaza redevelopment.
OUTDOOR movies and concerts for up to 2000 people will be staged in a terraced amphitheatre forming part of a new Flinders University student hub.
The multi-million dollar project, including a revamped central plaza, will be the biggest development at the Bedford Park campus since it opened in 1966.
It is designed to entice students to spend more time on campus and engage in university life outside of classes.
The multistoreydesign will feature a food hall and new bar, a range of function and event spaces, 24-hour study areas, centralised student services and better access to the central library.
A fly-through video and concept images released by the university show a four-storey hub complex with rooftop entertainment space.
A glass-fronted food hall looks out toward the grass-covered terraces of the amphitheatre, beside the existing campus lake.
Concept image of Flinders University's planned Student Hub and Plaza redevelopment
Flinders University Student Association president Grace Hill said the amphitheatre would provide a much-needed stage for the university’s artistic and filmmaking talent.
“That’s something students are particularly looking forward to, the capacity to have much bigger events on campus,” she said.
Ms Hill said she was also looking forward to better facilities for student clubs and associations next to a “completely transformed” plaza.
The first sod will be turned at an official launch on Thursday. The development will be completed in time for the university’s 50th anniversary celebrations in 2016.
The university administration declined to provide further details, including the cost, ahead of the launch.
Concept image of Flinders University's planned Student Hub and Plaza redevelopment
Students and staff took part in a three-month consultation process about the hub late last year, with more than 3000 pieces of feedback received.
“Our research shows that many students use our locations for short visits (lectures and tutorials) rather than see themselves as part of a university community,” the Flinders website says.
“We believe if students stay on campus longer and use the facilities more extensively their educational experience will be richer and the extended networks that grow out of this will help them in their professional lives.”
A new campus store, pharmacy, Australia Post, STA Travel and Wholefoods Store have just opened at the base of the Humanities Building on one side of the current plaza.
Adelaide University spent $34.5 million transforming the previously barren Hughes Plaza on its North Tce campus into a student hub, which opened in 2011. UniSA’s new Learning Centre, now called the Jeffrey Smart Building, cost $80 million.
- notmichaeljfox
- High Rise Poster!
- Posts: 141
- Joined: Sun Apr 17, 2011 5:16 pm
Re: Flinders University - Developments & News
One (small) thing that wasn't originally announced about the building - the price tag. It's going to cost $63 million.
That pushes money currently being spent on infrastructure projects to just over $300 million - $120 million each for Tonsley and an IT upgrade. http://flindersfuturefocus.flinders.edu.au/
That pushes money currently being spent on infrastructure projects to just over $300 million - $120 million each for Tonsley and an IT upgrade. http://flindersfuturefocus.flinders.edu.au/
Re: Flinders University - Developments & News
From The Advertiser
So it takes inspiration from Chatswood in Sydney.......this will be fantastic if the development can reach that particular goal.Hotel, cafes and apartments part of Flinders University’s $2 billion urban village plan
A HOTEL, shops, cafes and accommodation for an additional 1500 students in buildings up to six storeys high.
These are among the features of Flinders University’s plans for a $2 billion “urban village” at its Bedford Park campus.
Buildings and property director David Banks said the university hoped to release designs for the first part of the development by the end of the year, and start work by early 2019.
It already has 561 beds on campus for international students and would need up to another 1500 to cater for its expected enrolment growth.
Mr Banks said the urban village would take inspiration from Chatswood in Sydney’s Lower North Shore, which features a rail link to shops, apartments and medical centres.
The development’s catalyst is the $85 million Flinders Link rail project, which will extend the Tonsley rail line to the university’s sports fields on Sturt Rd.
Design work for that project is expected to begin soon.
Mr Banks said the university was keen to work with the State Government to build shops, cafes and accommodation directly alongside the new station.
“You’d step off the train station and into a mall, and then move through a piazza where people meet,” Mr Banks said.
“We know there’s demand for a florist, cafes, a pharmacy and newsagent. It’s the sort of stuff that supports the people who live there.”
The whole project, which would rely heavily on private investment, would cost close to $2 billion and take about 20 years to build.
Mr Banks said the first stage, over 5-10 years, would cost $500 million-$600 million.
Although emphasising the plans were in their very early stages, he said that could include some student accommodation, a hotel, about 10-12 shops and medical consulting rooms.
More accommodation, shops and other services would be added later, he said.
During university holidays, student accommodation could double as a place for people receiving treatment, and their families, to stay.
Other features included better walking and driving links around the campus – potentially including routes for autonomous cars – and lecture theatres which doubled as cinemas.
Mr Banks said the project would link Tonsley Innovation Precinct with Flinders’ main campus and the two hospitals at Bedford Park.
“This is about leveraging Tonsley into a large innovation precinct,” he said.
“Globally, we’re not relevant as Tonsley or Flinders, but if we got it all together, it becomes a critical mass.”
The university has met with the State Government, Marion and Mitcham councils about its vision, but is yet to approach developers to invest in the project.
It also wants to develop a new $150 million building at Tonsley, focusing on business and innovation, because its existing centre there has already reached capacity.
The Flinders Link project includes a 650m extension of the Tonsley line with a pedestrian and cycle path alongside it.
It is expected to open by the start of the 2019 university year.
http://www.news.com.au/national/south-a ... 2463c65628
Re: Flinders University - Developments & News
At 6 storeys, it will be a low scale Chatswood. Which is prefect 
Re: Flinders University - Developments & News
Chatswood? That's the comparison? #rofl
You mean the place where theres about as much office space as the Adelaide CBD and the skyscrapers are taller and the rail station has like 6 platforms underground and has a huge shopping mall like the size of a Westfield attached?
It's totally going to be just like Chatswood.
You mean the place where theres about as much office space as the Adelaide CBD and the skyscrapers are taller and the rail station has like 6 platforms underground and has a huge shopping mall like the size of a Westfield attached?
It's totally going to be just like Chatswood.
Any views and opinions expressed are of my own, and do not reflect the views or opinions of any organisation of which I have an affiliation with.
- Llessur2002
- Super Size Scraper Poster!
- Posts: 2154
- Joined: Mon Mar 17, 2014 4:59 pm
- Location: Inner West
Re: Flinders University - Developments & News
From: https://www.adelaidenow.com.au/news/sou ... 7c45ddd3f3$1.5 billion Flinders Village planned for Flinders University’s Bedford Park campus
A $1.5 billion “village” with a health research centre, thousands of student beds, hotel and retail will be built at Flinders University.
The Advertiser can reveal the university’s masterplan for a major development at the terminus of the Flinders Link rail extension.
It has been devised over several years and can finally become a reality thanks to the rail link and a land deal with the State Government.
Preliminary works on Flinders Village, which will sustain an average of 1000 construction jobs over a decade, will begin next year when the Flinders Station is due to accept its first passengers.
The first major project will be a $200 million health research centre to focus on mental health and infectious diseases.
Construction of that building in 2021-22 will coincide with the first stage of a huge student accommodation project east of University Drive.
It will eventually provide 3000 new beds over a dozen or more buildings for international, regional and interstate students.
It is critical to Flinders’ plan to more than double onshore international students from 3000 to 8000.
The heart of the village will be known as Flinders Square, surrounded by the station, research building, and a boutique shopping centre with a hotel behind it.
Flinders is finalising a land deal with the State Government for the university to spend up to $16 million purchasing 7ha of its own 160ha territory, converting it from Crown land to freehold so it is more attractive to private investors.
However, the university will retain land ownership and do lease deals with private interests.
Other potential developments are transition accommodation for patients leaving Flinders Medical Centre – which could help ease ramping and bed-block problems – aged care and childcare.
Vice-chancellor Colin Stirling said a significant portion of the decade-long development would take shape over the next few years.
“The basis of what we are calling Flinders Village you will be able to see in the early part of the 2020s,” Professor Stirling said.
“It’s a one-off generational type of opportunity. It will become a destination for southern Adelaide for people in our community and beyond.”
Private capital will fund most of the $1.5 billion development and Prof Stirling said there was already “intense” interest from student accommodation providers.
“Our plan is to have buildings that are sympathetic to the environment. These student buildings are relatively low profile, three, four, five storeys max. We don’t want to be building huge towers.”
He said the planned international student growth was realistic because it would “really only take us to roughly the average proportion of international students for an Australian university”.
The state’s education export revenue is expected to jump by $100 million as a result.
For the health research building, the university will likely partner with a private firm which would provide part of the capital. Flinders would then take a long-term lease on the building.
“It means we can build more, more quickly, than if we had to borrow the cash,” Prof Stirling said, adding the aim was to attract “researchers of international standing”.
Prof Stirling said the retail would be a “lifestyle boutique environment”.
“Think King William Rd in Hyde Park or The Parade, that type of amenity that people will have around the village square.”
He said Flinders’ strong revenue growth in the past five years “created the context” for the development, but “none of this would be happening without the train”.
A document spruiking Flinders Village says it will “maximise research and collaborati(on)” with the neighbouring hospitals and Tonsley district. It will “support dynamic exhibition, education and public (art) programs”. Students will enjoy village life “around the clock”.
The $125m Flinders Link is a joint state-federal project.
Health and medical research building, and footbridge over University Drive.
Student accommodation buildings.
The Flinders Link train station.
The health and medical research building.
Top: Student accommodation. Right: Flinders Medical Centre. Centre: Health and medical research building. Left: Hotel, retail and car park, future developments. Bottom: Flinders Link train station
The new Flinders University development will have a dozen or more student accommodation buildings.
An improved transport network will surround the university.
https://www.adelaidenow.com.au/news/sou ... b60?page=5
Close-up of the future buildings from above.
Re: Flinders University - Developments & News
Very shortsighted not to allow a reserve / provision for the extension of the railway line.
Any views and opinions expressed are of my own, and do not reflect the views or opinions of any organisation of which I have an affiliation with.
Re: Flinders University - Developments & News
Is it feasible for the train line to continue on the other side of the Flinders Uni land? If not then it doesn't really matter but if so then yeah a bad idea.
That said, it's going to be nice to see a space that actually embraces the train station as a hub for activity instead of sticking it out on the fringes.
Who is online
Users browsing this forum: Bing [Bot] and 0 guests








