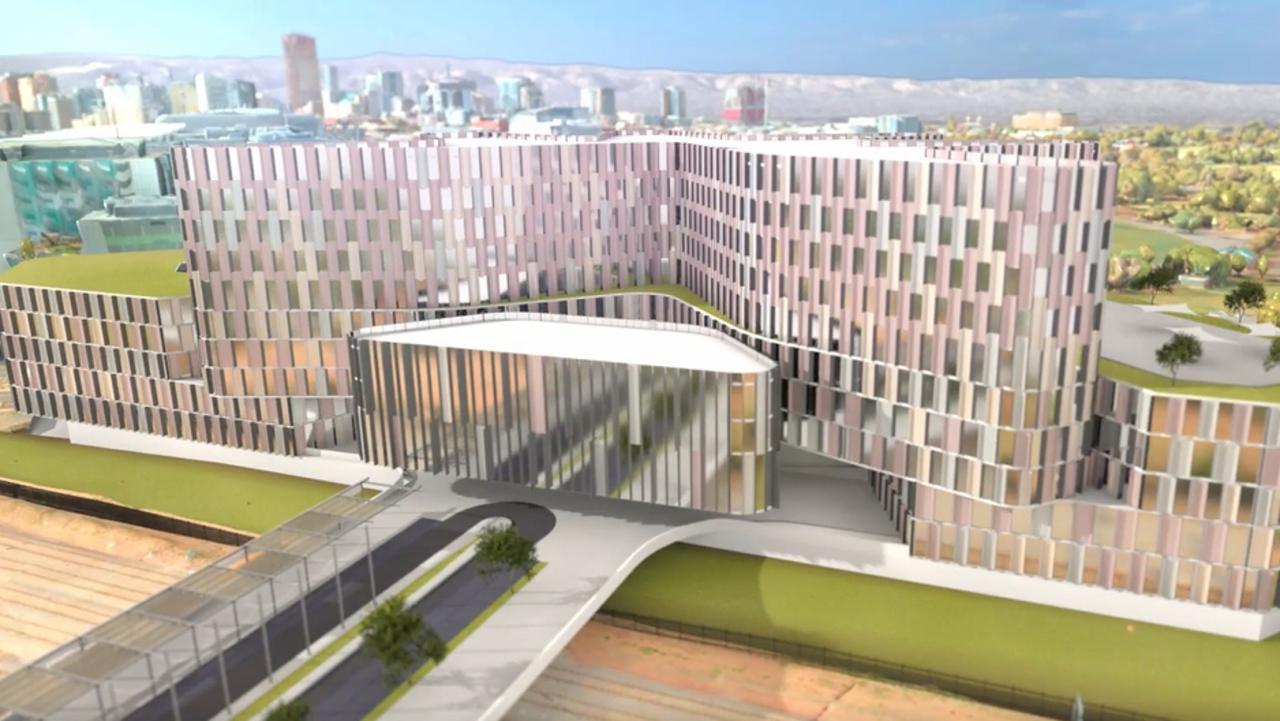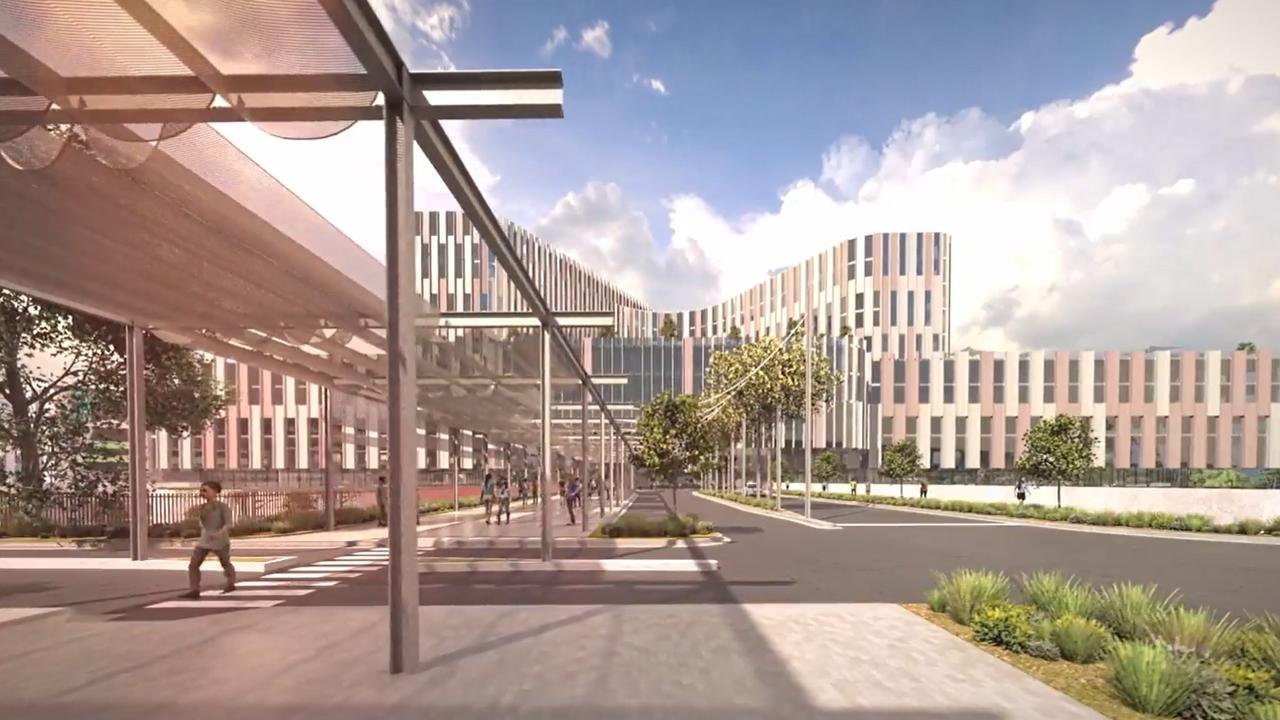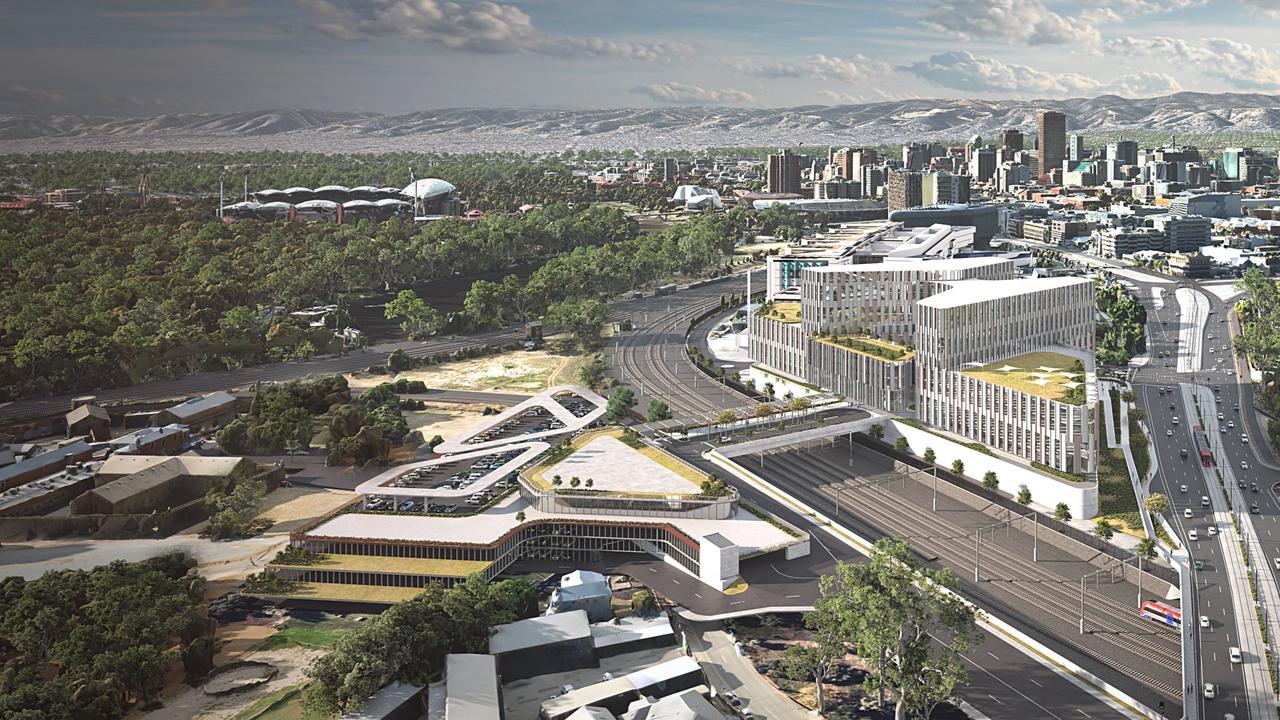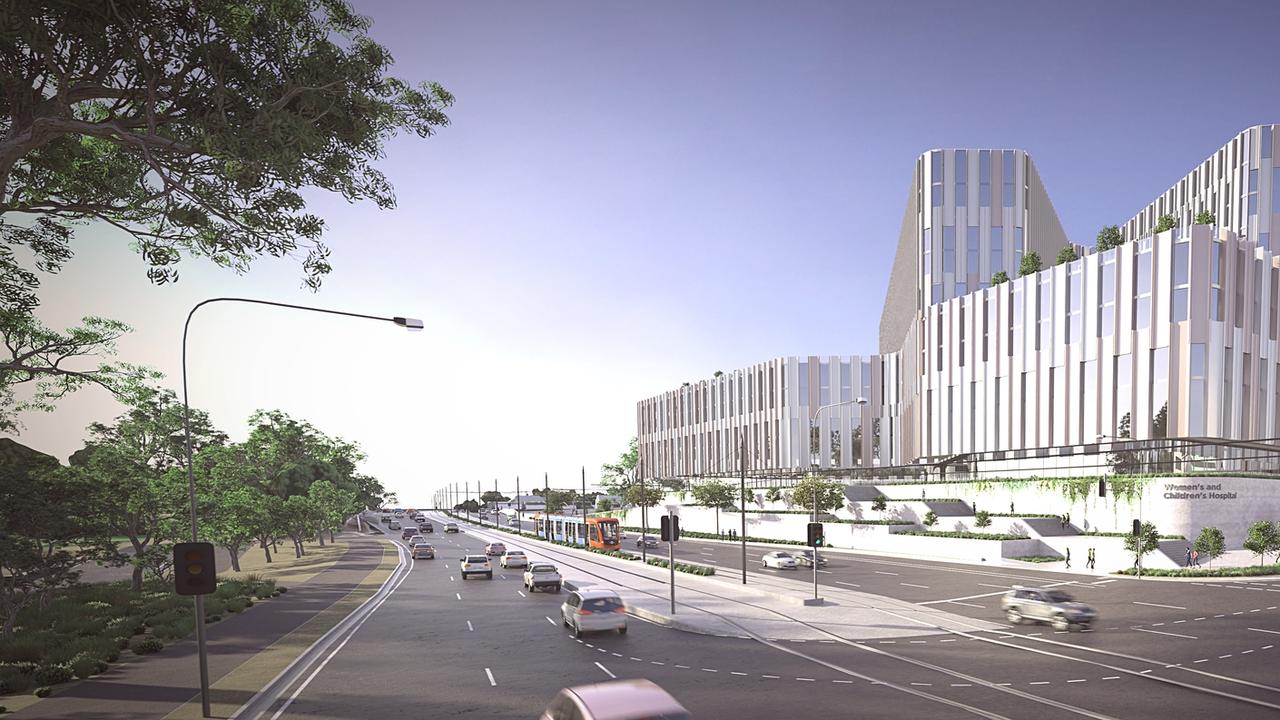[SWP] New Womens and Childrens Hospital
[SWP] Re: New Womens and Childrens Hospital
Probably a bit late for it now, but there are so many other better sites for a WCH. West End Brewery / Coke site on Port Road. Or that massive Holden site between Pirie and Grenfell Streets.
Any views and opinions expressed are of my own, and do not reflect the views or opinions of any organisation of which I have an affiliation with.
[SWP] Re: New Womens and Childrens Hospital
Parkland concerns aside, how is next door to the RAH with close access to Port and South Road not the best location for what is essentially just another specialised wing of the hospital?
- whatstheirnamesmom
- Gold-Member ;)
- Posts: 80
- Joined: Fri Jul 13, 2018 11:43 am
[SWP] Re: New Womens and Childrens Hospital
Completely agree that a carpark built on parklands is a lazy, unimaginative, backward use of public land. Build it over the train line, under the site, or in the triangular space between the rail lines. Our parklands is what makes Adelaide unique, and we need to stop eroding them. No matter how small.
A carpark benefits staff and visitors. Staff and metropolitan visitors wouldn't need to drive if we actually had time-competitive public transport infrastructure.
A carpark for rural and country visitors? Fair enough. But build it anywhere but parklands.
This city has an obsessive car fetish. Always to the detriment of the environment.
A carpark benefits staff and visitors. Staff and metropolitan visitors wouldn't need to drive if we actually had time-competitive public transport infrastructure.
A carpark for rural and country visitors? Fair enough. But build it anywhere but parklands.
This city has an obsessive car fetish. Always to the detriment of the environment.
[SWP] Re: New Womens and Childrens Hospital
https://www.adelaidenow.com.au/news/sou ... 079ade754fFirst internal plans and images for Adelaide’s new Women’s and Children’s Hospital unveiled
The first detailed internal plans for the new WCH – mapping out the proposed placement of clinical spaces – have been revealed. Watch the videos showing the designs floor by floor.
Rebecca DiGirolamo
Rebecca DiGirolamo
2 min read
November 2, 2021 - 2:05PM
The new $1.95 billion Women’s and Children’s Hospital has reached another major milestone, with new internal layout plans of the 12-level building unveiled on the Port Rd site, adjacent the RAH.
Three outdoor areas on level eight – one dedicated to the mental health unit – are among the first details released of the proposed ’block and stack’ interior of the new WCH showing where clinical services and departments are located.
The public will access the new WCH via a pedestrian bridge at level three into a light-filled atrium.
The plans show levels five and six are ‘hot floors’ with direct access to the emergency department and a clinical link between the new WCH and RAH.
Health Minister Stephen Wade said it was a step from planning into the designing phase.
“These high-level early-concept drawings identify where clinical services and departments could be located within each of the building’s 12 levels, as well as exploring the best way to integrate with the Royal Adelaide Hospital,” Mr Wade said.
“The architects and health facility planners, with input from staff, consumers and other stakeholders, have fit the different departments together, like pieces in a puzzle, the small pieces creating a bigger picture of what our state-of-the-art hospital could look like.”
The plans show the new WCH will be physically larger than the current hospital at North Adelaide with an additional 59 treatment spaces and 30 extra outpatient spaces.
Mr Wade said the design process would continue to respond to feedback from clinicians and other users, especially over connections and flow within the new WCH to optimise patient care.
Women’s and Children’s Health Network executive director medical services Dr James Rice said the new WCH design has identified the importance of easy access for women, children and their families into the frequently used parts of hospital such as the outpatient clinics, as well as proximity to the RAH for most at-risk patients.
“The plans propose a clinical layout for the 12 levels of the new hospital, as well as offering two design options for ‘hot floors’ – areas that will provide crucial services such as the paediatric intensive care unit, neonatal intensive care unit, special care baby unit, and the operating theatres,” Dr Rice said.
“This is an important step in the design process and staff are encouraged to provide feedback on the proposed location of clinical spaces within the new building so services can be integrated the best way possible.”
WCHN chief executive officer Lindsey Gough said the early design phase, commonly referred to as a ‘block and stack’, provided a clearer picture of how the new hospital would function across the 12 levels.
“The drawings have been informed by a number of factors through engagement with advisory groups and other key stakeholders, and we are eager to receive additional feedback from our clinicians, consumers and community on this next step as we plan for our future together,” Ms Gough said.
“National and overseas evidence shows the benefits of a vertically designed hospital and the contemporary healthcare design will ensure the new facility will be adaptable and respond to the evolution of models of care, while supporting clinical safety, efficient patient flows, pandemic mode, and fast and reliable transfers.”
She said more detailed architectural work, such as finalising individual room sizes, workspace and office layouts and landscaping, was needed and that focusing on clinical spaces within the hospital was a priority right now.
Consultation on the plans closes November 22.
- ChillyPhilly
- Super Size Scraper Poster!
- Posts: 2745
- Joined: Sun Dec 07, 2008 11:35 pm
- Location: Kaurna Land.
- Contact:
[SWP] Re: New Womens and Childrens Hospital
Renders look nice, but I wonder if the hospital itself will be too small, still.
Then there's the dreadful hulking carpark building.
Then there's the dreadful hulking carpark building.
Our state, our city, our future.
All views expressed on this forum are my own.
All views expressed on this forum are my own.
[SWP] Re: New Womens and Childrens Hospital
Well it's got slightly more capacity then the current hospital..ChillyPhilly wrote: ↑Tue Nov 02, 2021 8:57 pmRenders look nice, but I wonder if the hospital itself will be too small, still.
Then there's the dreadful hulking carpark building.
And the car park in that render looks like its built over the existing road and olive grove...? looks like the entrance comes in off the bridge, so two sets of traffic lights in that short distance?The plans show the new WCH will be physically larger than the current hospital at North Adelaide with an additional 59 treatment spaces and 30 extra outpatient spaces
- ChillyPhilly
- Super Size Scraper Poster!
- Posts: 2745
- Joined: Sun Dec 07, 2008 11:35 pm
- Location: Kaurna Land.
- Contact:
[SWP] Re: [PRO] Re: New Womens and Childrens Hospital
It's great to be getting a new hospital. Not many governments would offer this.rev wrote:Well it's got slightly more capacity then the current hospital..ChillyPhilly wrote: ↑Tue Nov 02, 2021 8:57 pmRenders look nice, but I wonder if the hospital itself will be too small, still.
Then there's the dreadful hulking carpark building.And the car park in that render looks like its built over the existing road and olive grove...? looks like the entrance comes in off the bridge, so two sets of traffic lights in that short distance?The plans show the new WCH will be physically larger than the current hospital at North Adelaide with an additional 59 treatment spaces and 30 extra outpatient spaces
However, here's a very good point made earlier by SRW.
SRW wrote:This is precisely the example of slippery slope development in the parklands that concerns so many people. This new WCH has been so poorly planned that not only is taking over recently landscaped gardens it now also needs extra land for a fucking carpark. It's just another indication that it's being built in the wrong place. It's easy enough to say the land is useless, but we need to stop treating parkland as free land. Not to mention the visual impact to the historic Gaol and the impacts to future connectivity.
Our state, our city, our future.
All views expressed on this forum are my own.
All views expressed on this forum are my own.
[SWP] Re: [PRO] Re: New Womens and Childrens Hospital
Logistically, being built right next to the RAH is the best place for it. It's not ideal that the recently landscaped lands will be built on, yes, but where else would you build it? I'm not fussed about the olive groves being torn up as the last time I checked, members of the public weren't even allowed to enter this area. Not to mention they are a pest plant...ChillyPhilly wrote: ↑Tue Nov 02, 2021 9:31 pmIt's great to be getting a new hospital. Not many governments would offer this.rev wrote:Well it's got slightly more capacity then the current hospital..ChillyPhilly wrote: ↑Tue Nov 02, 2021 8:57 pmRenders look nice, but I wonder if the hospital itself will be too small, still.
Then there's the dreadful hulking carpark building.And the car park in that render looks like its built over the existing road and olive grove...? looks like the entrance comes in off the bridge, so two sets of traffic lights in that short distance?The plans show the new WCH will be physically larger than the current hospital at North Adelaide with an additional 59 treatment spaces and 30 extra outpatient spaces
However, here's a very good point made earlier by SRW.
SRW wrote:This is precisely the example of slippery slope development in the parklands that concerns so many people. This new WCH has been so poorly planned that not only is taking over recently landscaped gardens it now also needs extra land for a fucking carpark. It's just another indication that it's being built in the wrong place. It's easy enough to say the land is useless, but we need to stop treating parkland as free land. Not to mention the visual impact to the historic Gaol and the impacts to future connectivity.
- Llessur2002
- Super Size Scraper Poster!
- Posts: 2131
- Joined: Mon Mar 17, 2014 4:59 pm
- Location: Inner West
[SWP] Re: New Womens and Childrens Hospital
Despite what various parties have tried very hard to imply, the olive groves which front on to Bonython Park and are currently used for police horses aren't being touched. The 'olive grove' that's earmarked for the car park is a patch of open land by the jail which as far as I can tell doesn't have a single olive tree on it. I presume it used to form part of the grove but has long been cleared.
Happy to be corrected on the above but that's how I've read the plans
Happy to be corrected on the above but that's how I've read the plans
[SWP] Re: [PRO] Re: New Womens and Childrens Hospital
Building over the rail yards still puts it next to the nRAH - a much better option than what they currently want to put there, and no need to destroy anything to do itA-Town wrote: ↑Wed Nov 03, 2021 9:16 pmLogistically, being built right next to the RAH is the best place for it. It's not ideal that the recently landscaped lands will be built on, yes, but where else would you build it? I'm not fussed about the olive groves being torn up as the last time I checked, members of the public weren't even allowed to enter this area. Not to mention they are a pest plant...
[SWP] Re: New Womens and Childrens Hospital
We love carparks in this city don't we.
Sent from my SM-A505YN using Tapatalk
Sent from my SM-A505YN using Tapatalk
[SWP] Re: New Womens and Childrens Hospital
Yes, too much. However a hospital absolutely is one of those cases when it's justified.
Expansion of structures into parklands areas like this are exactly why we should be looking at returning areas like the proposed arena site to parklands. This absolutely is the best location for a new WCH, but to ensure they aren't just seen as free land and whittled away there should as much as possible be a policy of trying to give back land whenever some is taken away.
- ChillyPhilly
- Super Size Scraper Poster!
- Posts: 2745
- Joined: Sun Dec 07, 2008 11:35 pm
- Location: Kaurna Land.
- Contact:
[SWP] Re: [PRO] Re: New Womens and Childrens Hospital
A-Town wrote:Logistically, being built right next to the RAH is the best place for it. It's not ideal that the recently landscaped lands will be built on, yes, but where else would you build it? I'm not fussed about the olive groves being torn up as the last time I checked, members of the public weren't even allowed to enter this area. Not to mention they are a pest plant...ChillyPhilly wrote: ↑Tue Nov 02, 2021 9:31 pmrev wrote: Well it's got slightly more capacity then the current hospital.. And the car park in that render looks like its built over the existing road and olive grove...? looks like the entrance comes in off the bridge, so two sets of traffic lights in that short distance?SRW wrote:This is precisely the example of slippery slope development in the parklands that concerns so many people. This new WCH has been so poorly planned that not only is taking over recently landscaped gardens it now also needs extra land for a fucking carpark. It's just another indication that it's being built in the wrong place. It's easy enough to say the land is useless, but we need to stop treating parkland as free land. Not to mention the visual impact to the historic Gaol and the impacts to future connectivity.
I don't care about the 'olive groves' either.Llessur2002 wrote:Despite what various parties have tried very hard to imply, the olive groves which front on to Bonython Park and are currently used for police horses aren't being touched. The 'olive grove' that's earmarked for the car park is a patch of open land by the jail which as far as I can tell doesn't have a single olive tree on it. I presume it used to form part of the grove but has long been cleared.
Happy to be corrected on the above but that's how I've read the plans
I do care about the principle of Parkland being tossed away like it's free land - for a building for cars.
Even if this is the only type of project where a carpark of some form is reasonably acceptable.
Parklands belong to all of us and really should be for enjoyment, recreation, public health and being the lungs of the CBD.
Arguably, the carpark goes against the above.
Plus, it illustrates a bit of a failure in project planning for this to not be incorporated into the planned hospital building itself.
Our state, our city, our future.
All views expressed on this forum are my own.
All views expressed on this forum are my own.
Who is online
Users browsing this forum: No registered users and 4 guests



