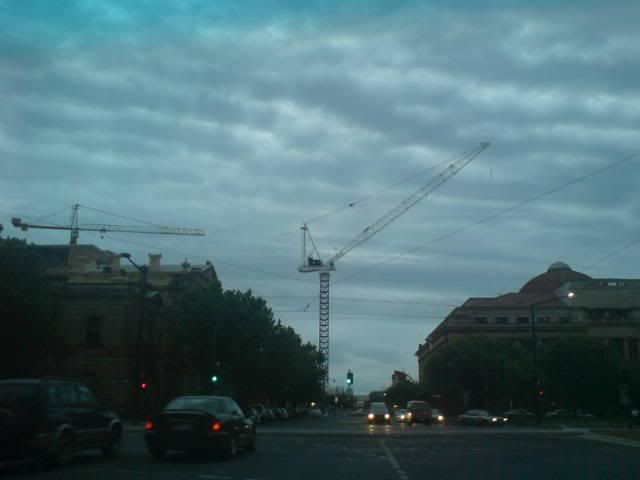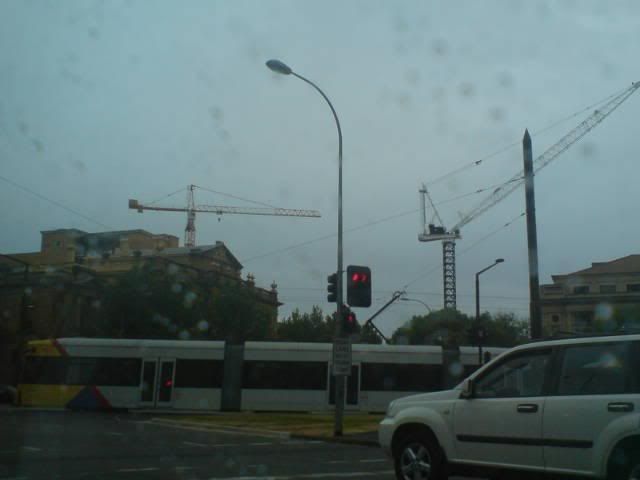[COM] Lot 8 | 43m | 13lvls | Office
[COM] Re: *U/C: Lot 8 (Coglin Place) - 43m ~ 13 levels
The crane base and part of the core went in today on the south-west corner if the site. The crane's supporting frame does not appear to be very large large or heavy, unlike the base of the crane already installed for the adjacent building in Gouger street. It looks like the majority of the lifting for Lot 8 will be for the steel frame etc, rather than any large pre-stressed concerte sections, and the building floor area is small. Not a lot of lifting over a long distance needed, so the crane capacity does not need to be as large. Will be good to see it going up next to the Gougher street one: that area of toewn sorely needs some decent architecture and also to hide the multi-level carpark.
-
stumpjumper
- Legendary Member!
- Posts: 1497
- Joined: Sat Aug 13, 2005 10:10 pm
[COM] Re: *U/C: Lot 8 (Coglin Place) - 43m ~ 13 levels
If the earlier info that this is a Theo Samaras development is correct, then the building will be steel framed, so you're right Professor, not much mass to be lifted.
For the information of enyone interested, both steel and concrete frames are efficient for this type of building, and the choice is usually for the cheapest commodity at the time of construction. In this case, the developer Samaras has access to steel cheaper than most, so he would probably build in steel for longer than most. My guess is that if the price of steel wnet too high, he'd stop building altogether on the basis of not 'knowing' concrete.
On Samaras and his steel framed buildings, it looks as though Cheesmans have done a nice job on this one. Samaras' Alpha apartments on Frome and Palais next door on North Terrace which look a bit dodgy design-wise in my very humble opinion. Alpha looks like a space age version of a white building on Mykonos, or a sort of built Greek flag with the blue windows, while the northern and eastern facades of the Palais building seem uninspiored and lacking in articulation, with a strange sort fo grand stepped entrance leading to the side of another buildign a few meteres away. (OK, OK, some of my best friends are Greek etc)
To continue the lecture on medium rise....from the location of the bases for the columns, it looks like the design grid is 8.4m x 8.4m. The grid is usually determined by the dimensions of the standard car park, in this case 2.6m x 5.4m. Allowing for a 400-600mm column, that means 3 carparks fit across neatly between the columns, and their length of 5.4m allows for about a 3m wide access way behind them.
The 8.4m square grid also works quite well for the layout of the offices above. you can fit two 3.5m square offices and a 1200mm passage between two columns, and leave a bit for the thickness of the partitions. 8.4 is also a good dimension for all the sheets of 900, 1200, 2400 etc material that are common in the building industry.
The grid isn't totally constrictive, either. You can have 8.4m one way and say, 10m the other way. Or you can break up bits of the grid here and there as long as you make the appropriate engineering changes to spread the load or whatever.
Well, there you are. Now I'll go back to ranting about Vic Park.
For the information of enyone interested, both steel and concrete frames are efficient for this type of building, and the choice is usually for the cheapest commodity at the time of construction. In this case, the developer Samaras has access to steel cheaper than most, so he would probably build in steel for longer than most. My guess is that if the price of steel wnet too high, he'd stop building altogether on the basis of not 'knowing' concrete.
On Samaras and his steel framed buildings, it looks as though Cheesmans have done a nice job on this one. Samaras' Alpha apartments on Frome and Palais next door on North Terrace which look a bit dodgy design-wise in my very humble opinion. Alpha looks like a space age version of a white building on Mykonos, or a sort of built Greek flag with the blue windows, while the northern and eastern facades of the Palais building seem uninspiored and lacking in articulation, with a strange sort fo grand stepped entrance leading to the side of another buildign a few meteres away. (OK, OK, some of my best friends are Greek etc)
To continue the lecture on medium rise....from the location of the bases for the columns, it looks like the design grid is 8.4m x 8.4m. The grid is usually determined by the dimensions of the standard car park, in this case 2.6m x 5.4m. Allowing for a 400-600mm column, that means 3 carparks fit across neatly between the columns, and their length of 5.4m allows for about a 3m wide access way behind them.
The 8.4m square grid also works quite well for the layout of the offices above. you can fit two 3.5m square offices and a 1200mm passage between two columns, and leave a bit for the thickness of the partitions. 8.4 is also a good dimension for all the sheets of 900, 1200, 2400 etc material that are common in the building industry.
The grid isn't totally constrictive, either. You can have 8.4m one way and say, 10m the other way. Or you can break up bits of the grid here and there as long as you make the appropriate engineering changes to spread the load or whatever.
Well, there you are. Now I'll go back to ranting about Vic Park.
[COM] Re: *U/C: Lot 8 (Coglin Place) - 43m ~ 13 levels
This one is progressing fast thanks to its steel frame. It will make a very big change for this area considering its height. As mentioned in the Thomson Playford thread the yellow tower section for this one's crane has gone up. Pics from today:






[COM] Re: *U/C: Lot 8 (Coglin Place) - 43m ~ 13 levels
Looks Like Either a Liebherr HH or Potain Tower Crane Going Up
[COM] Re: *U/C: Lot 8 (Coglin Place) - 43m ~ 13 levels
My guess is a Potain, like just about every crane that's up in Perth at the moment!
[COM] Re: *U/C: Lot 8 (Coglin Place) - 43m ~ 13 levels
The crane going in today. It makes a nice contrast to the Favco style crane on the adjacent building site. Gouger street starting to look good.
[COM] Re: *U/C: Lot 8 (Coglin Place) - 43m ~ 13 levels
From what I can see from my office, the new crane is a hammerhead? Can anyone confirm, or have they not finished installing it?
[COM] Re: *U/C: Lot 8 (Coglin Place) - 43m ~ 13 levels
Looked great today coming up Sir Don Drive seeing the four cranes and then the one on Hindley too. Hope SA Water stays up for awhile.
[COM] Re: *U/C: Lot 8 (Coglin Place) - 43m ~ 13 levels
Yes pikey it is a hammerhead crane, looks great. That part of the city looks amazing at the moment, so much construction in such a small area. Keep the cranes comming 
[COM] Re: *U/C: Lot 8 (Coglin Place) - 43m ~ 13 levels
Sorry about the dodgy quality took it on my phone from my car on Tuesday when it was raining.




[COM] Re: *U/C: Lot 8 (Coglin Place) - 43m ~ 13 levels
Here are two pics from today showing the crazy amount of construction happening in this area via all of these cranes 




[COM] Re: *U/C: Lot 8 (Coglin Place) - 43m ~ 13 levels
Great pictures! Wow would you have a look at that, good time to be in the city at the moment.
[COM] Re: *U/C: Lot 8 (Coglin Place) - 43m ~ 13 levels
The next time some ignorant person says that, "nothing changes in Adelaide", just show one of those photos.
- skyliner
- Super Size Scraper Poster!
- Posts: 2359
- Joined: Tue Oct 24, 2006 9:16 pm
- Location: fassifern (near Brisbane)
[COM] Re: *U/C: Lot 8 (Coglin Place) - 43m ~ 13 levels
'Ignorant' would be the word. Looks fantastic - still much to come - the wave, old repco site, (could be three more cranes soon. Far better than in the eighties. It's all happening. 






ADELAIDE - TOWARDS A GREATER CITY SKYLINE
ADELAIDE - TOWARDS A GREATER CITY SKYLINE
Jack.
Who is online
Users browsing this forum: No registered users and 0 guests
