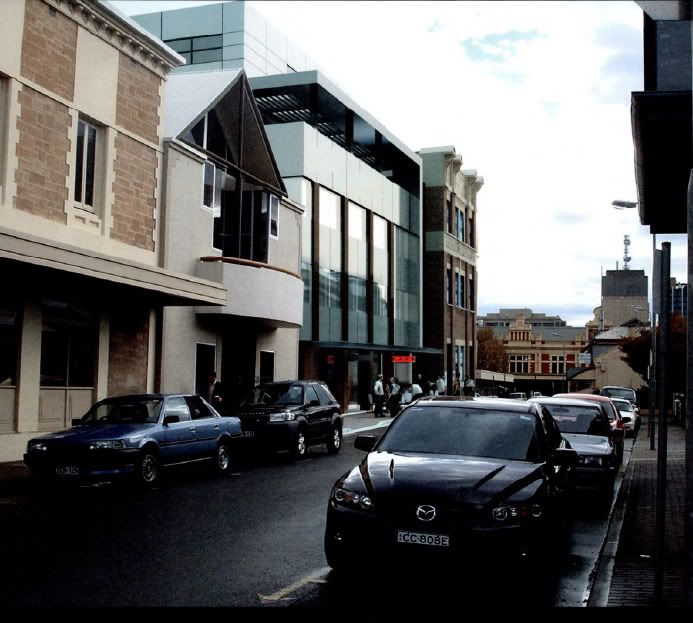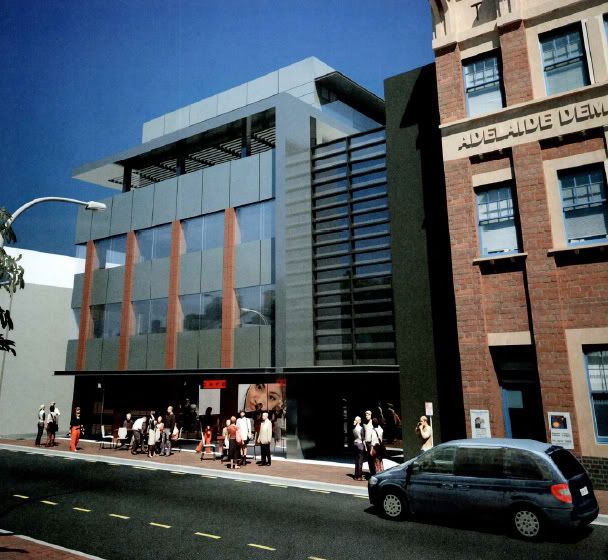[CAN] 23-25 Market Street | 46m | 13lvls | LeGrand Hotel
[CAN] 23-25 Market Street | 46m | 13lvls | LeGrand Hotel
A development application has been lodged with the ACC for the Team Textiles site at 23-25 Market Street.
The proposed development is for a 9 level mixed-use building comprising ground floor retail and carparking, office accomodation on levels 1-6, and 5 apartments on levels 7-8.
The development has been classified as Category 2 by the council, and is expected to cost $5 million.
The proposed development is for a 9 level mixed-use building comprising ground floor retail and carparking, office accomodation on levels 1-6, and 5 apartments on levels 7-8.
The development has been classified as Category 2 by the council, and is expected to cost $5 million.
[CAN] PRO: 23-25 Market Street | 5 lvls | Res
Moderator's note: The renders shown are for an old proposal. There is a new proposal for a 12 level apartment building, see posts from 14 July 2010
-AtD
______________________________________________________-
Thanks to our SA Gun - Will for this one.
http://www.sensational-adelaide.com/ima ... _25/da.pdf
If someone wants to strip the render out of it and post it here, that'd be great.. as my photoshop stopped working with Vista
Cheers
-AtD
______________________________________________________-
Thanks to our SA Gun - Will for this one.
Here's the DA.This development is for the site at 25 Market Street off Gouger Street. It is a mixed-use building that is 30.2m high and has 9 levels. It features 6 levels of office accomodation totalling 3606 sqm2. It will also feature 5 townhouse style apartments in the top 2 levels. The ground floor will have 16 carparks and retail tenancies.
http://www.sensational-adelaide.com/ima ... _25/da.pdf
If someone wants to strip the render out of it and post it here, that'd be great.. as my photoshop stopped working with Vista
Cheers
[CAN] Re: Low to Mid-Rise CBD Development
This is now up for public consultation.
Application No:
DA/0260/2007
Address:
23-29 Market Street, ADELAIDE 5000
Nature of Development:
Demolish existing buildings and construct 5 storey mixed use building comprising ground floor retail and carparking, levels 1-2 office use and levels 3-4 apartments with roof top gardens (6x2 storey) (Amended Plans - re-notification)
[CAN] Re: Low to Mid-Rise CBD Development
This one used to be 9 levels. It's a shame that it's height has been reduced. However I remember that it had a very dated 1970's design. So in that case it 's probaably not such a bad thing.beamer85 wrote:This is now up for public consultation.
Application No:
DA/0260/2007
Address:
23-29 Market Street, ADELAIDE 5000
Nature of Development:
Demolish existing buildings and construct 5 storey mixed use building comprising ground floor retail and carparking, levels 1-2 office use and levels 3-4 apartments with roof top gardens (6x2 storey) (Amended Plans - re-notification)
[CAN] Re: Low to Mid-Rise CBD Development
After a break of around 6 weeks, due to the Adelaide city council election, the DAP is back in action next week, with its new members.
At the first meeting of the new DAP meeting the following development will receive planning approval:
145-160 West Terrace, 262-280 Sturt Street; 297-309 Wright Street & 21 Arthur Street (Toyota showroom)
*To demolish the existing buildings and construct a 4 level automobile showroom, containing offices, repair workshops, and 2 levels of carparks.
&
23-29 Market Street
*construct 5 level mixed-use building comprising ground floor retail, 2 levels of offices and 5 apartments on the top 2 floors.
At the first meeting of the new DAP meeting the following development will receive planning approval:
145-160 West Terrace, 262-280 Sturt Street; 297-309 Wright Street & 21 Arthur Street (Toyota showroom)
*To demolish the existing buildings and construct a 4 level automobile showroom, containing offices, repair workshops, and 2 levels of carparks.
&
23-29 Market Street
*construct 5 level mixed-use building comprising ground floor retail, 2 levels of offices and 5 apartments on the top 2 floors.
- Plasmatron
- High Rise Poster!
- Posts: 401
- Joined: Sun Sep 09, 2007 5:16 pm
- Location: St Georges, Adelaide, SA
- Contact:
[CAN] Re: #Proposed : 25 Market Street - 30m 9lvl - mixed use
I do hope they update the design somewhat, or at least it turns out somewhat different than the inital rendering would suggest...
https://www.youtube.com/UltraVibeProductions
- ynotsfables
- High Rise Poster!
- Posts: 296
- Joined: Tue Aug 14, 2007 11:15 am
[CAN] Re: #Proposed : 25 Market Street - 30m 9lvl - mixed use
It's good for that side of town, it may not be the most prestigiuos of developments, but it does add density and height to help transform that area. Once you get the building occupied it may appear more exciting.
[CAN] Re: #Proposed : 25 Market Street - 30m 9lvl - mixed use
Thanks Adam, I completely forgot there was a thread about this one. However in light of the changes made to this building, I think that it would be appropriate if the moderators changed the title of the thread to 5 levels.AtD wrote:Approved, as per Will's post here.
[CAN] Re: #Proposed : 25 Market Street - 30m 9lvl - mixed use
Here are images of the revised proposal. Due to fears that the previous proposal would dominate the neighbouring heritage building, the developers have reduced the height to 5 levels/ 17.54m.
I personally think that the new proposal looks better.


I personally think that the new proposal looks better.


[CAN] Re: #Proposed : 25 Market Street - 30m 9lvl - mixed use
Thanks for the updated renders mate. Geez, who's going to notice an extra four levels if it's staggered as it is there. Mountain > Molehill.
[CAN] Re: #Approved : 25 Market Street - 5 lvl 17.54m - mixed use
Yeah, i'll agree with that. It does look nicer though. Changed title.
[CAN] Re: #Approved : 25 Market Street - 5 lvl 17.54m - mixed use
Those renders are far more realistic than other more misleading ones for other developments - those that use odd angles to emphasise height that isn't there, or hand-drawn colours and features that just don't translate into construction reality. I'd like to see more of these real-life representations being used.
Who is online
Users browsing this forum: No registered users and 5 guests

