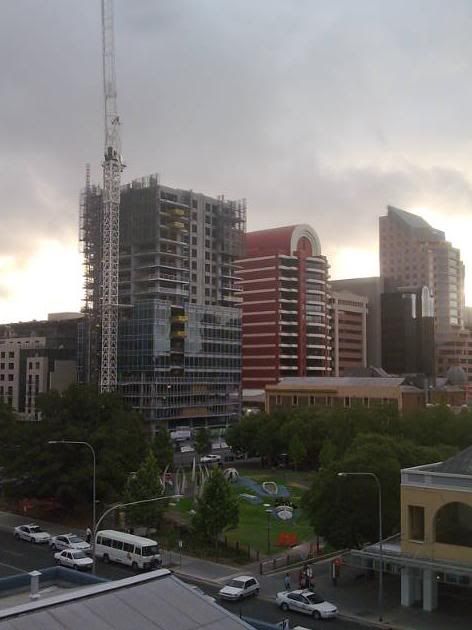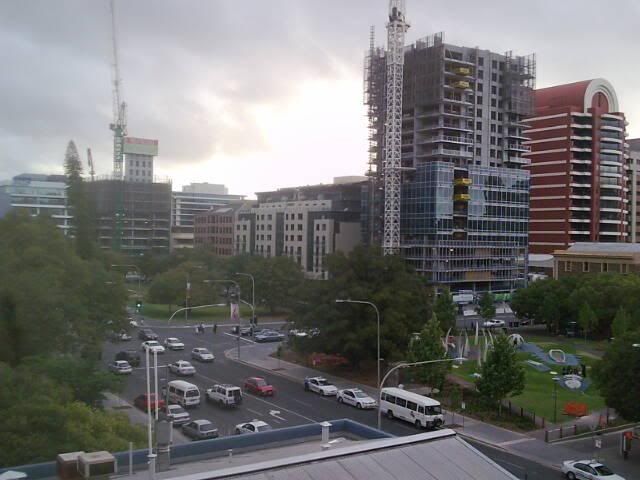[COM] Conservatory on Hindmarsh | 62m | 18lvls | Mixed Use
[COM] Re: #U/C: Conservatory on Hindmarsh | 62m | 18lvls | Mixed Use
This ones topped out by now surely? I can't see the corebox anymore. It's at a nice height - not too dominating, but brings an element of height to the area.
[COM] Re: #U/C: Conservatory on Hindmarsh | 62m | 18lvls | Mixed Use
a few shots while in the area today




shaping up very nice indeed




shaping up very nice indeed
[COM] Re: #U/C: Conservatory on Hindmarsh | 62m | 18lvls | Mixed Use
Loving the reflections in the glass! Can't wait for the entire facade to be covered! 
[COM] Re: #U/C: Conservatory on Hindmarsh | 62m | 18lvls | Mixed Use
NIce pics
IMO this is the best looking development adelaide has seen since the 80's
IMO this is the best looking development adelaide has seen since the 80's
[COM] Re: #U/C: Conservatory on Hindmarsh | 62m | 18lvls | Mixed Use
Balustrades are looking good
Sticking feathers up your butt does not make you a chicken
[COM] Re: #U/C: Conservatory on Hindmarsh | 62m | 18lvls | Mixed Use
Lol, was anything supposed to look good in the 80s?frank1 wrote:NIce pics
IMO this is the best looking development adelaide has seen since the 80's
[COM] Re: #U/C: Conservatory on Hindmarsh | 62m | 18lvls | Mixed Use
I really love that first photo Ben!
I know the facade pieces that are up so far are tantalisingly magnificent, but we must remember that only the office section will look like this. The car park section, at least looking at the renders, threatens to ruin the look of this building.
I know the facade pieces that are up so far are tantalisingly magnificent, but we must remember that only the office section will look like this. The car park section, at least looking at the renders, threatens to ruin the look of this building.
[COM] Re: #U/C: Conservatory on Hindmarsh | 62m | 18lvls | Mixed Use
AtD wrote:I really love that first photo Ben!
I know the facade pieces that are up so far are tantalisingly magnificent, but we must remember that only the office section will look like this. The car park section, at least looking at the renders, threatens to ruin the look of this building.
Cant see how the glass louvers over the carpark would ruin much.
[COM] Re: #U/C: Conservatory on Hindmarsh | 62m | 18lvls | Mixed Use
Is that what they're meant to be? I never could tell.mattblack wrote:AtD wrote:I really love that first photo Ben!
I know the facade pieces that are up so far are tantalisingly magnificent, but we must remember that only the office section will look like this. The car park section, at least looking at the renders, threatens to ruin the look of this building.
Cant see how the glass louvers over the carpark would ruin much.
[COM] Re: #U/C: Conservatory on Hindmarsh | 62m | 18lvls | Mixed Use
Yeh, I went into the display centre the other day and it looks as though it will be small blue glass louvres covering the carpark area. We'll have to wait I guess.Omicron wrote:Is that what they're meant to be? I never could tell.mattblack wrote:AtD wrote:I really love that first photo Ben!
I know the facade pieces that are up so far are tantalisingly magnificent, but we must remember that only the office section will look like this. The car park section, at least looking at the renders, threatens to ruin the look of this building.
Cant see how the glass louvers over the carpark would ruin much.
Who is online
Users browsing this forum: Google Feedfetcher, Majestic-12 [Bot] and 8 guests





