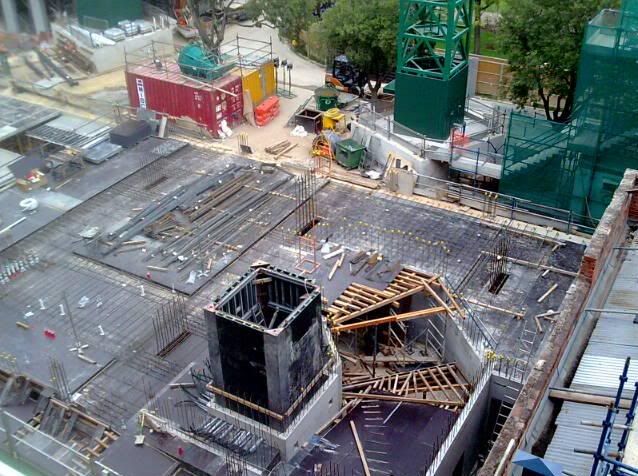Ad blocker detected: Our website is made possible by displaying online advertisements to our visitors. Please consider supporting us by disabling your ad blocker on our website.
All high-rise, low-rise and street developments in the Adelaide and North Adelaide areas.
-
Pikey
- VIP Member

- Posts: 2497
- Joined: Wed Jul 13, 2005 7:41 am
- Location: Sitting Down
#376
Post
by Pikey » Tue Nov 25, 2008 12:39 pm
From Saturday


-
jk1237
- Donating Member

- Posts: 1756
- Joined: Wed Jan 17, 2007 11:22 pm
- Location: Adelaide
#377
Post
by jk1237 » Sun Dec 07, 2008 6:59 pm
starting to go up now

-
Ben
- VIP Member

- Posts: 7590
- Joined: Mon Dec 19, 2005 11:46 am
- Location: Adelaide
#378
Post
by Ben » Mon Dec 08, 2008 10:42 am
Another Crane?


-
Pikey
- VIP Member

- Posts: 2497
- Joined: Wed Jul 13, 2005 7:41 am
- Location: Sitting Down
#379
Post
by Pikey » Mon Dec 08, 2008 11:19 am
nah, looks like a service elevator/ventilation.services shaft.
-
Ben
- VIP Member

- Posts: 7590
- Joined: Mon Dec 19, 2005 11:46 am
- Location: Adelaide
#380
Post
by Ben » Mon Dec 08, 2008 11:25 am
I was joking lol

Both sites are progressing quite quickly.
-
skyliner
- Super Size Scraper Poster!
- Posts: 2359
- Joined: Tue Oct 24, 2006 9:16 pm
- Location: fassifern (near Brisbane)
#381
Post
by skyliner » Sun Dec 14, 2008 11:56 am
jk1237 wrote:starting to go up now

I actually saw 2 cranes as close as this in Brisbane CBD about 2 months ago on the same project - could'nt believe what I saw! Looked physically and operationally absurd.
BTW - get rid of the 'BLOCK' next door, even as open grassed area - it IS absurd next to such a site/bldg as this. It looks like a corner in some tinpot town!
ADELAIDE - TOWARDS A GREATER CITY SKYLINE
Jack.
-
AtD
- VIP Member

- Posts: 4579
- Joined: Wed Jul 20, 2005 7:00 pm
- Location: Sydney
#382
Post
by AtD » Sun Dec 14, 2008 2:10 pm
skyliner wrote:BTW - get rid of the 'BLOCK' next door, even as open grassed area - it IS absurd next to such a site/bldg as this. It looks like a corner in some tinpot town!
I disagree! While it's no inspiring design it adds life at street level thanks to its alfresco areas and retail tenancies. An open grassed area would be surrounded by the blank wall of 20HS and the service entrance to the Hungry Jacks car-park's retailers - hardly an improvement.
-
Pistol
- Legendary Member!
- Posts: 1012
- Joined: Sat Jul 01, 2006 5:46 pm
- Location: Adelaide
#383
Post
by Pistol » Wed Dec 17, 2008 2:34 am
Which block are we talking about?
Sticking feathers up your butt does not make you a chicken
-
crawf
- Donating Member

- Posts: 5521
- Joined: Thu Feb 16, 2006 7:49 pm
- Location: Adelaide
#384
Post
by crawf » Wed Dec 17, 2008 3:55 am
The ugly blue building between Pulteney, York Street and Hindmarsh Square.
Isn't there future plans to demolish it and replace it with a mid/high rise?
-
Shuz
- Banned

- Posts: 2538
- Joined: Sat Jun 02, 2007 1:48 pm
- Location: Glandore
#385
Post
by Shuz » Wed Dec 17, 2008 10:42 am
Yes, or so the council has been informed. That's why they had to leave a blank wall on the western side.
-
AtD
- VIP Member

- Posts: 4579
- Joined: Wed Jul 20, 2005 7:00 pm
- Location: Sydney
#386
Post
by AtD » Wed Dec 17, 2008 11:23 am
Shuz wrote:Yes, or so the council has been informed. That's why they had to leave a blank wall on the western side.
Any development on a property boundary must have a blank wall, unless the neighboring property is heritage listed (and even that's no guarantee as we learned with 200 North Tce). I don't remember hearing any plans for that corner. The presence of a blank wall only means a development is possible, not that it's planned.
-
Will
- VIP Member

- Posts: 5871
- Joined: Fri Sep 16, 2005 6:48 pm
- Location: Adelaide
#387
Post
by Will » Sun Dec 21, 2008 6:55 pm
-
Shuz
- Banned

- Posts: 2538
- Joined: Sat Jun 02, 2007 1:48 pm
- Location: Glandore
#388
Post
by Shuz » Sun Dec 21, 2008 7:15 pm
Thanks Will for the updates. Looking at that display board, it seems that the project actually consists of two seperate towers? I thought It was just one uniform building, but divided into two sections - one as the hotel and as residential. Can anyone clarify/confirm this?
-
Will
- VIP Member

- Posts: 5871
- Joined: Fri Sep 16, 2005 6:48 pm
- Location: Adelaide
#389
Post
by Will » Sun Dec 21, 2008 7:22 pm
Shuz wrote:Thanks Will for the updates. Looking at that display board, it seems that the project actually consists of two seperate towers? I thought It was just one uniform building, but divided into two sections - one as the hotel and as residential. Can anyone clarify/confirm this?
Shuz, the project comprises 2 separate buildings.
-
mattblack
- Legendary Member!
- Posts: 1110
- Joined: Fri Feb 15, 2008 11:20 am
#390
Post
by mattblack » Sun Dec 21, 2008 11:11 pm
Yep 2 seperate building. They will have nothing to do with eachother once built. The Intercontinental group is apparently looking closley into the hotel.
Who is online
Users browsing this forum: Ahrefs [Bot] and 2 guests

