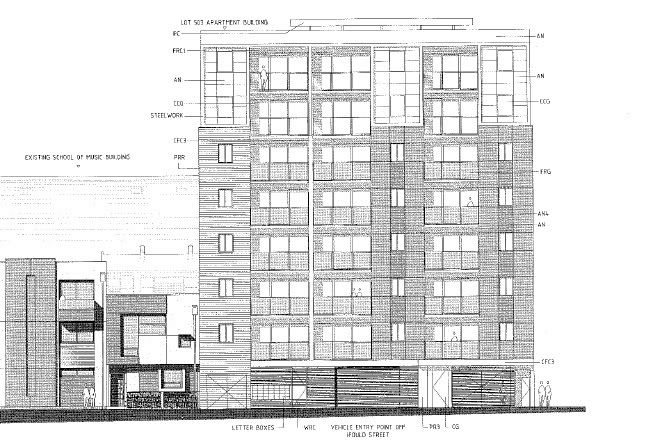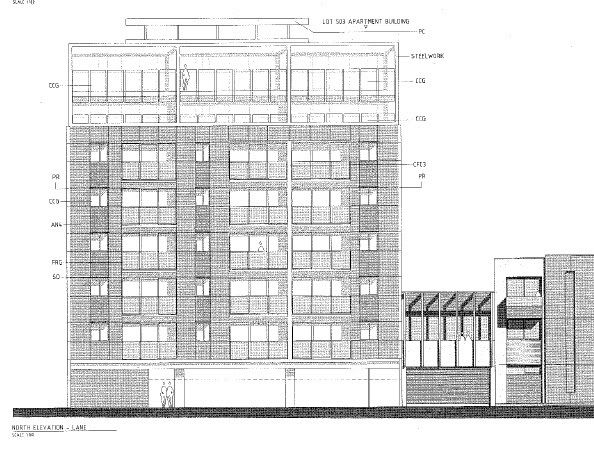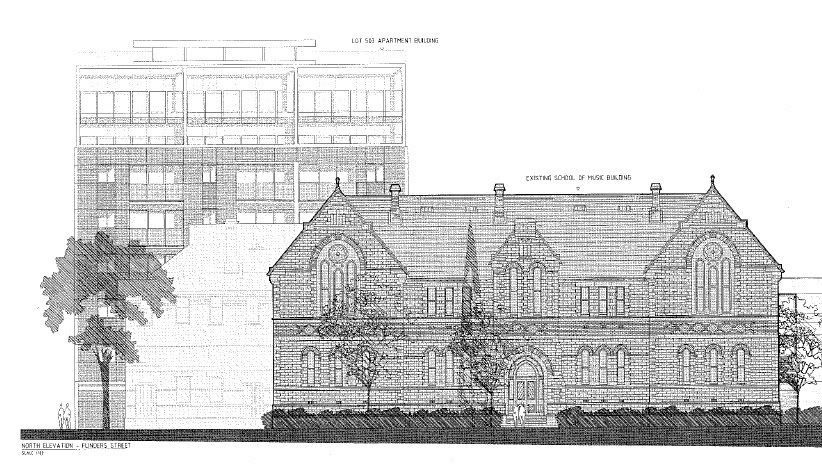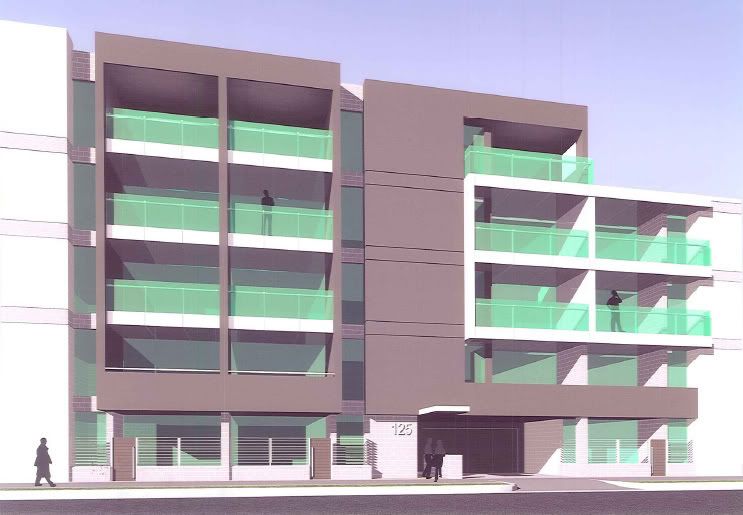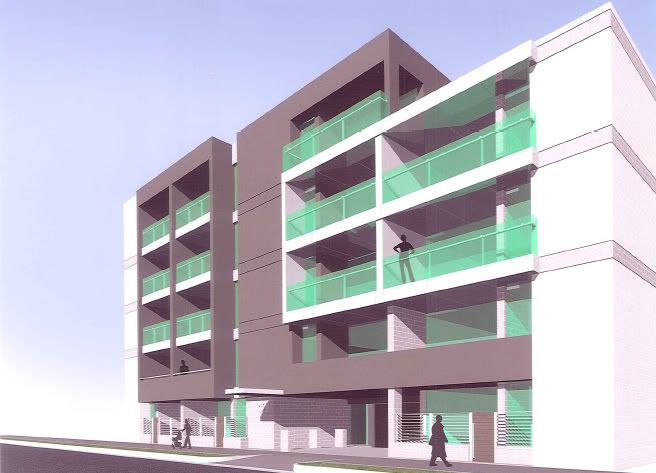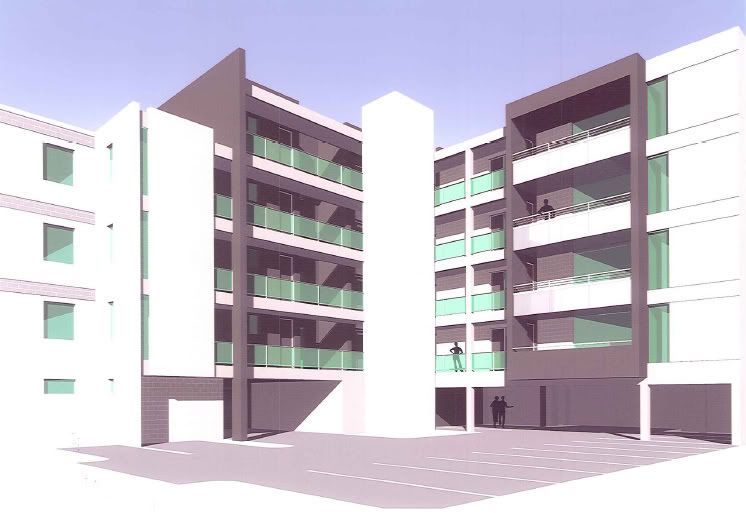
News & Discussion: Low/Mid-Rise CBD Development
Re: CBD Development: Low/Mid-Rise
Looks just like it's cousin down the other end, just slightly edgier. I like!
- Xaragmata
- Super Size Scraper Poster!
- Posts: 1613
- Joined: Thu Jul 19, 2007 2:08 pm
- Location: Adelaide / West
- Contact:
Re: Low to Mid-Rise CBD Development
Site fencing is in place on West Tce, with Philip St closed at West Tce. Hindmarsh is one of the two bannersBen wrote:More West Terrace Action.
BMW - Adelaide Motors this time:
Type: Development Application Received
Application Number: DA/417/2008
Lodgement Date: 28/05/2008
Location: 36-40 West Terrace, ADELAIDE SA 5000
Description: Alterations and extensions to existing motor vehicle sales outlet
on the fencing.
Re: Low to Mid-Rise CBD Development
This project still appears to be going ahead.Will wrote:I was going through my archive of development and found this development which I seem to have forgotten to share. So apologies for lateness in sharing.
The development was approved back on June 28-2007.
It is for a 8 level residential apartment building at 22-26 Ifould Street.
The developer is the Department of Families & Communitites. The architect is TECTVS.
It is for a 42 unit building comprising a mixture of 1 and 2 bedroom apartments, with none exceeding 75m2 in size. 18 of the apartments will be retained by the Housing Trust, however it is stipulated that only tenants who meet a certain set of criteria will be able to live in them. The rest of the apartments will be sold privately but with special preference given to students and low income earners.
The development is designed as a Transport Orientated Development, thus only 11 carparks are proposed, which will be on the ground floor.
The building will rise to a height of 23m to top of roof and 25m to top of structure.
The building will be constructed out of concrete, glass and aluminium. It is expected that the building will be painted in muted earth tones in respect to the nearby heritage structures.
Perspectives:
South façade:
North façade:
View from Flinders Street showing its impact on the heritage listed School of Music Building:
The architects are no longer TECTVS but rather Brown Falconer. Construction is expected to begin before July.
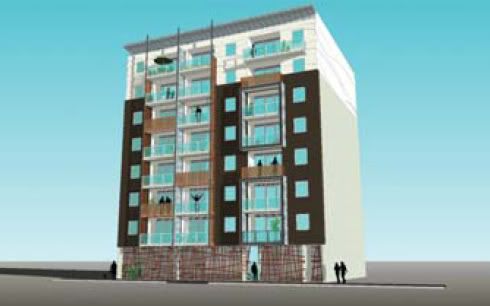
Re: CBD Development: Low/Mid-Rise
At its upcoming meeting the ACC DAP will grant planning APPROVAL to 2, 4 level residential buildings.
One is at 333 Wakefield Street and will feature 4 apartments whilst the other is at 1-9 Evans Place and will feature 17 apartments designed for low income earners.
One is at 333 Wakefield Street and will feature 4 apartments whilst the other is at 1-9 Evans Place and will feature 17 apartments designed for low income earners.
Re: CBD Development: Low/Mid-Rise
This is currently under construction on Sturt St near Whitmore Square


Re: CBD Development: Low/Mid-Rise
Thanks Ben. Will told us about this some time ago. I like the colours in the updated render. Any idea who the developer is?
http://buildinglist.photoadelaide.com/M ... maploc=112
http://buildinglist.photoadelaide.com/M ... maploc=112
Will wrote:This one is now on public consultation. The number of apartments has been increased to 26:Will wrote:A development application has been lodged with the ACC for the site at 125 Sturt Street. It is for the rection of a 5 level building comprising 22 affordable units. The development has been designated as category 3 'non-complying' by the ACC.
North perspective:
North-east perspective:
Southern perspective:
- Prince George
- Legendary Member!
- Posts: 974
- Joined: Wed Sep 10, 2008 11:02 pm
- Location: Melrose Park
Re: CBD Development: Low/Mid-Rise
In Will's original post, it was described as "comprising .. affordable units", is that still true and do we have any idea what that means?
The inner courtyard seems like a nice idea in principle, but if it's just a carpark, it looks like an opportunity lost. Is it on the north or south side of the building?
The inner courtyard seems like a nice idea in principle, but if it's just a carpark, it looks like an opportunity lost. Is it on the north or south side of the building?
Re: CBD Development: Low/Mid-Rise
I would guess the south side. This building is on the south side of Sturt Street.
And re: carparks, if I remember correctly, new apartment blocks in the ACC area have a minimum car park ratio requirement, with the exception of shoe-box student apartments.
And re: carparks, if I remember correctly, new apartment blocks in the ACC area have a minimum car park ratio requirement, with the exception of shoe-box student apartments.
- Prince George
- Legendary Member!
- Posts: 974
- Joined: Wed Sep 10, 2008 11:02 pm
- Location: Melrose Park
Re: CBD Development: Low/Mid-Rise
Bah, parking minimums! *spits* Well, I hope that mimimum is waaaay less than 1. Seattle set it's miminum for downtown parking ratios at 0, and San Francisco has a maximum ratio of 0.75. So when they build low-income affordable housing in their downtown, they have the option of building no parking at all, as at Curran House. The downtown is practically the only part of the city where we can hope for people to be able to live car-free, especially if we're encouraging people to live and work in the city. If the ACC's planning is geared towards enabling people to live in the city, work at Mawson Lakes, and shop at Marion, then the city's become just another drivable suburb.
And it inteferes with the design options for the building; the architect's are obliged to fit some unappealing parking somewhere, so they try their best to hide it; in this case, putting it behind the building. Now let's imagine that there was no minimum and the developer was game to build without providing any; then the building could be reversed, with a sun-catching courtyard on the northern side facing the street. It could also increase the density of the development, as the need to provide a certain amount of parking means that it is unecomical to build beyond a certain number of apartments; once you can't meet the minimum through a surface lot, the extra expense of a parking basement drives up the cost of the whole project.
It also occurs to me, this is just down the street from Christie Walk, the eco-village project that was built almost a decade ago and is still probably the most exciting thing to have been built in the city. Lord a-mitty, wouldn't it be good to see more of that happening here too. That article mentions that the planners allowed them to build at a parking ratio of about 0.3 (14 dwellings, 2 or 3 bedrooms each, 11 parking spaces). It has no driveway to Sturt St, all car access is by Hocking Place at the rear. The site for this new place is on the corner with Whitmore Sq, right? They could likewise have access through Hocking Place, and spared Sturt St a driveway.
And it inteferes with the design options for the building; the architect's are obliged to fit some unappealing parking somewhere, so they try their best to hide it; in this case, putting it behind the building. Now let's imagine that there was no minimum and the developer was game to build without providing any; then the building could be reversed, with a sun-catching courtyard on the northern side facing the street. It could also increase the density of the development, as the need to provide a certain amount of parking means that it is unecomical to build beyond a certain number of apartments; once you can't meet the minimum through a surface lot, the extra expense of a parking basement drives up the cost of the whole project.
It also occurs to me, this is just down the street from Christie Walk, the eco-village project that was built almost a decade ago and is still probably the most exciting thing to have been built in the city. Lord a-mitty, wouldn't it be good to see more of that happening here too. That article mentions that the planners allowed them to build at a parking ratio of about 0.3 (14 dwellings, 2 or 3 bedrooms each, 11 parking spaces). It has no driveway to Sturt St, all car access is by Hocking Place at the rear. The site for this new place is on the corner with Whitmore Sq, right? They could likewise have access through Hocking Place, and spared Sturt St a driveway.
Re: CBD Development: Low/Mid-Rise
Hindmarsh have updated their website again revealing information regarding the redevelopment of the BMW showroom on West Terrace which is already under construction:


In November 2008, Hindmarsh was engaged as Construction Manager by Adelaide Motors BMW to manage the construction of their new three level showroom and office extension to their West Terrace, Adelaide Showroom.
The works over two stages include a new office and training room level built above an existing spare parts store, a new Ground Floor and Mezzanine Floor showroom extension serviced by a car hoist and passenger lift, and modifications to the existing basement level.
The external façade is constructed from a combination of precast panels, sandwich panels, compressed sheet cladding and a structural glazed façade system, supported off tensioned steel cables. The works are due for completion in mid August 2009.
Re: CBD Development: Low/Mid-Rise
It seems that the recession has not hit the development of new car showrooms on West Terrace, with the ACC DAP expected to grant planning APPROVAL to a proposal by Jarvis Subaru for a new showroom at 181-190 West Terrace.
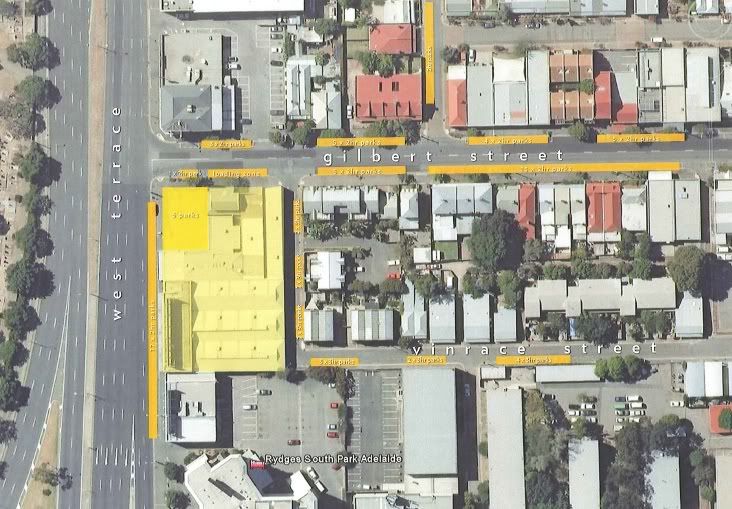
West Terrace and Gilbert Street perspectives:
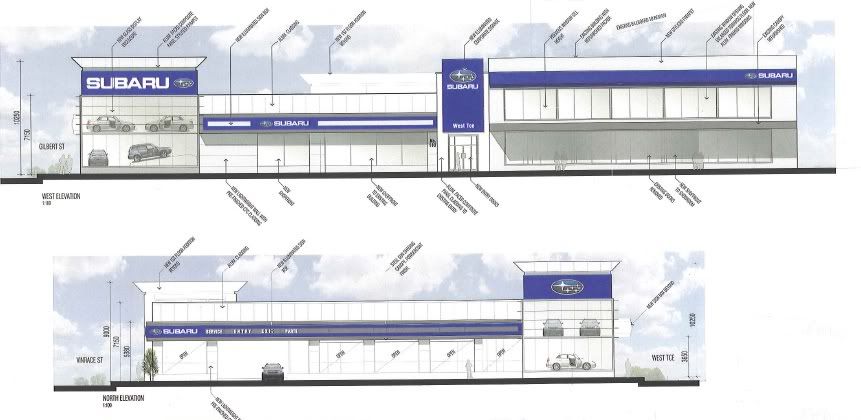

West Terrace and Gilbert Street perspectives:

Re: CBD Development: Low/Mid-Rise
[/quote]Will wrote:Hindmarsh have updated their website again revealing information regarding the redevelopment of the BMW showroom on West Terrace which is already under construction:
Thats a bit of a let down. Pretty uninspiring for a luxury car showroom.
Re: CBD Development: Low/Mid-Rise
I've got no problem with car showrooms (as distinct from yards) per se, but it seems sad that West Terrace is fated to become a strip of them. It'd be much better if they were part of mixed-used developments -- you know, some more commercial and some residential on top -- for some diversity. Else, we've a very boring edge to our city.
Keep Adelaide Weird
Who is online
Users browsing this forum: Bing [Bot] and 4 guests


