No it doesn't. There saying thats its not part of this project which we already know..... looks like the pedestrian crossing is staying put.
COM: Glenelg Tramline Upgrade
Re: Glenelg Tram upgrade (#UC: South Rd Overpass)
Re: Glenelg Tram upgrade (#UC: South Rd Overpass)
"probably staying put" is a better way of saying itmattblack wrote:No it doesn't. There saying thats its not part of this project which we already know..... looks like the pedestrian crossing is staying put.
Opportunity is missed by most people because it is dressed in overalls and looks like work.
-
DM8
- High Rise Poster!
- Posts: 146
- Joined: Mon Aug 04, 2008 10:21 am
- Location: Melbourne (Adelaide expat)
Re: Glenelg Tram upgrade (#UC: South Rd Overpass)
Yes, good point, my bad.Wayno wrote:"probably staying put" is a better way of saying itI'd say such a project would be LGA funded and quite low priority from their perspective...
And yes, agree it would likely be up to the local government, but there's bound to be funding arguments... local and state governments each wanting the other to foot the bill (the King St bridge comes to mind).
"You pay for good roads, whether you have them or not! And it's not the wealth of a nation that builds the roads, but the roads that build the wealth of a nation." ...John F. Kennedy
Re: Glenelg Tram upgrade (#UC: South Rd Overpass)
Saturday the 17th of October. Work started soon after dawn and the last beam was in place at 5:30 in the afternoon.
Here's the first beam being placed across South Rd
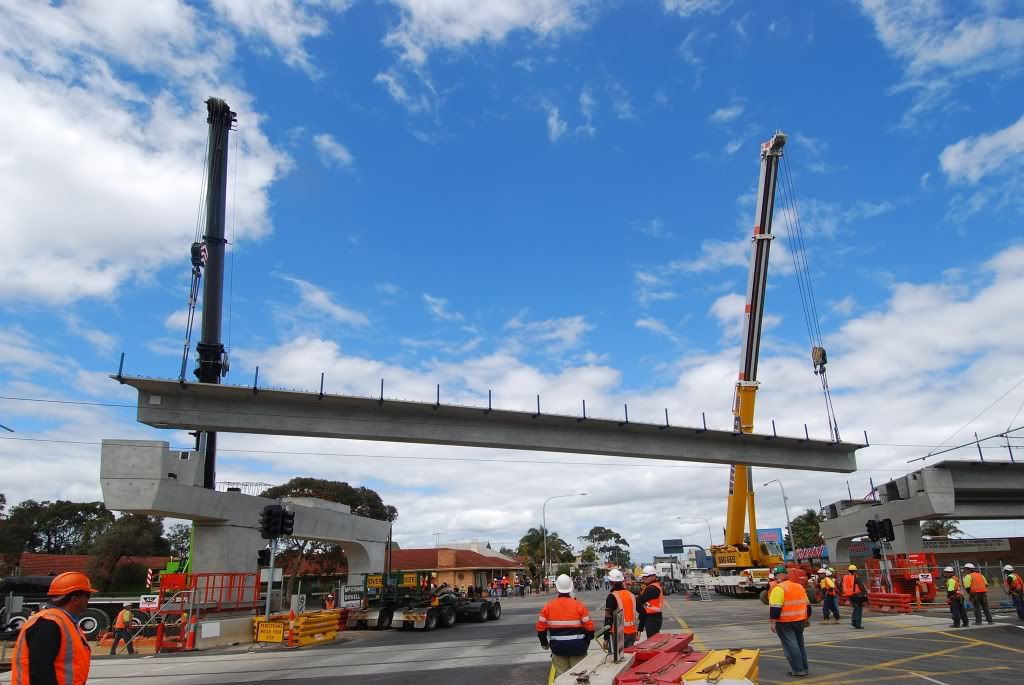
A beam passing through the new Galipoli underpass
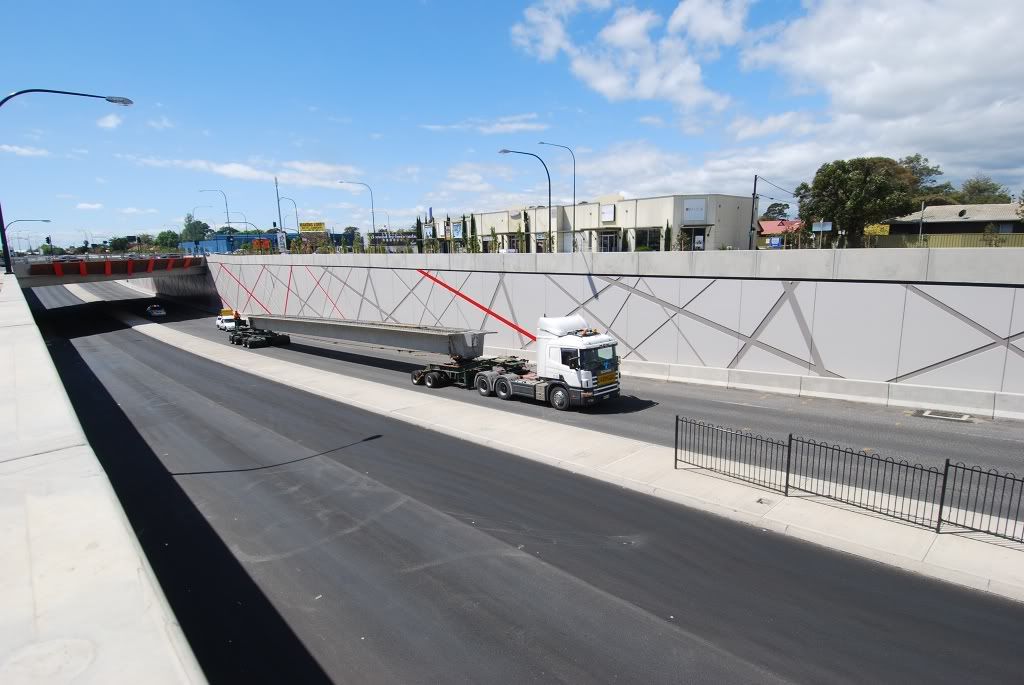
Work continues
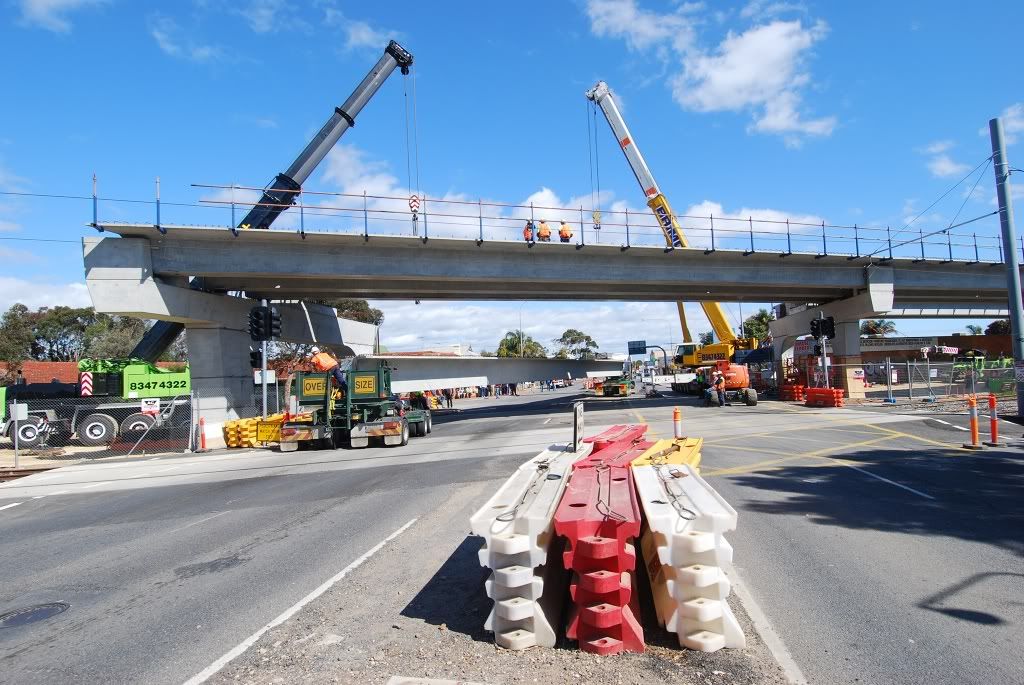
Last beam being installed - note that formwork for the deck was being installed at the same time
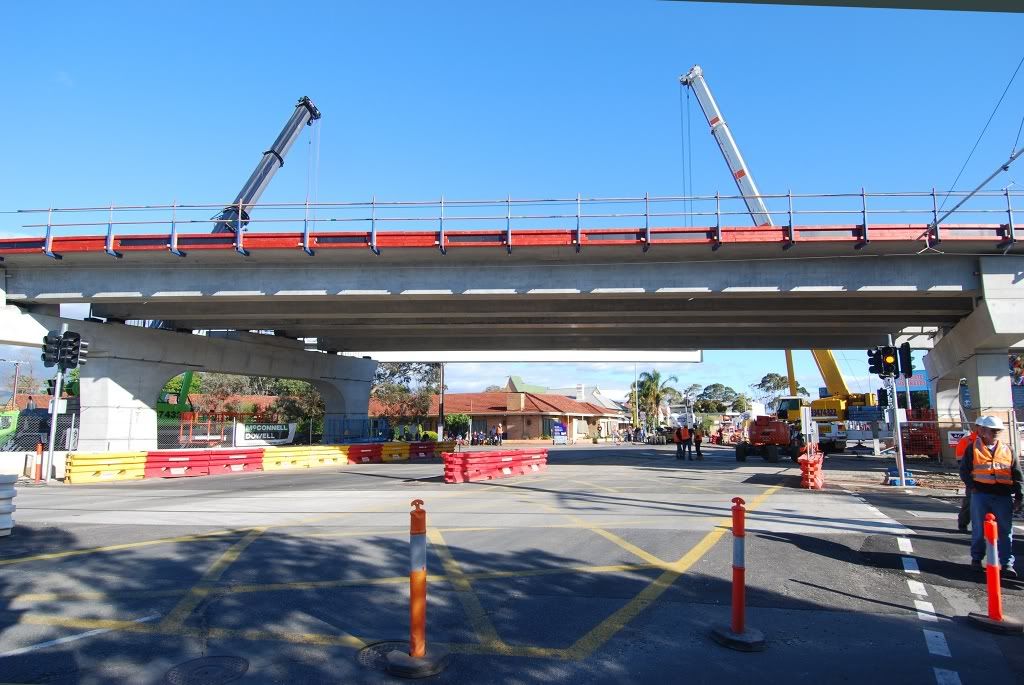
Here's the first beam being placed across South Rd

A beam passing through the new Galipoli underpass

Work continues

Last beam being installed - note that formwork for the deck was being installed at the same time

-
Tonsley213
- High Rise Poster!
- Posts: 240
- Joined: Thu Sep 24, 2009 5:13 pm
Re: Glenelg Tram upgrade (#UC: South Rd Overpass)
Wow, this really is coming together quickly. I had wondered a few months ago how they would possibly complete it on schedule. Pre-fabrication's the key, obviously...
Thanks for the photo-report, Bill.
Thanks for the photo-report, Bill.
Keep Adelaide Weird
Re: Glenelg Tram upgrade (#UC: South Rd Overpass)
Hvaing caught the tram a fair bit recently, can someone please explain what the hell is going on with the new overhead wiring poles!?
They are so ad-hoc. Some of them are in the median of the tram lines (centre) others are at the edge (dual). It's so inconsistent and now the landscape of the tramline just looks ugly as!
They are so ad-hoc. Some of them are in the median of the tram lines (centre) others are at the edge (dual). It's so inconsistent and now the landscape of the tramline just looks ugly as!
- Xaragmata
- Super Size Scraper Poster!
- Posts: 1613
- Joined: Thu Jul 19, 2007 2:08 pm
- Location: Adelaide / West
- Contact:
Re: Glenelg Tram upgrade (#UC: South Rd Overpass)
I don't know the reason, but it may be for visibility near stations / level crossings etc, if the central poles are obstructing vision.Shuz wrote:Hvaing caught the tram a fair bit recently, can someone please explain what the hell is going on with the new overhead wiring poles!?
They are so ad-hoc. Some of them are in the median of the tram lines (centre) others are at the edge (dual). It's so inconsistent and now the landscape of the tramline just looks ugly as!
Here is a transition from stobies to temporary support to new poles at Glandore that shows the effect:

Beckman Street, which also has a crossover:

- danielphin
- Gold-Member ;)
- Posts: 55
- Joined: Fri May 16, 2008 11:51 pm
- Location: Perth
- Contact:
PICTURE TIME!
Cruised down to the construction site today on the bike, got 41 photos and 3 videos.
The Flickr Album can be viewed here: South Rd Overpass
Some Highlights:
Looking West. The earth for the ramp, and the concrete, seems to be complete at this end.

Looking east, the temporary tracks on the left, and the earth for the western end of the overpass is behind all those damn poles. Inconvenient, I know.

Western end of the overpass, finishing off the wall.

Looking West, from the eastern end of the overpass. The concrete part of the overpass is obviously missing, and the ramp has had little progress. There were trucks readying the foundation though.

Eastern end of the overpass, looking west. The ramp for the eastern end of the overpass should begin where the rail curves. You can see the wall where the earth section of the ramp ends and the concrete overpass should begin.

Working hard, or... (For Xander)

Extra span, as pointed out by Shuz below.

The Flickr Album can be viewed here: South Rd Overpass
Some Highlights:
Looking West. The earth for the ramp, and the concrete, seems to be complete at this end.

Looking east, the temporary tracks on the left, and the earth for the western end of the overpass is behind all those damn poles. Inconvenient, I know.

Western end of the overpass, finishing off the wall.

Looking West, from the eastern end of the overpass. The concrete part of the overpass is obviously missing, and the ramp has had little progress. There were trucks readying the foundation though.

Eastern end of the overpass, looking west. The ramp for the eastern end of the overpass should begin where the rail curves. You can see the wall where the earth section of the ramp ends and the concrete overpass should begin.

Working hard, or... (For Xander)

Extra span, as pointed out by Shuz below.

Last edited by danielphin on Fri Oct 23, 2009 6:22 pm, edited 3 times in total.
Re: Glenelg Tram upgrade (#UC: South Rd Overpass)
Oh, I'd just like to point out also. I've noticed with regard to the actual overpass structure, there is 3 spans on the eastern side, and 4 spans on the western side. The extra span on the western side, I believe is to accommodate for the widening of South Road in future, so that it can carry 3+3 or 4+4 lanes in each direction. You can see the base structure for the lift is on the eastern side, so that accessibility of the platform isn't compromised when they do get around to doing that.
Re: Glenelg Tram upgrade (#UC: South Rd Overpass)
Thanks for the photo updates.

Is that the first exit sign of that style in SA? I can't think of any others.
I'm talking about this sort of thing:

Is that the first exit sign of that style in SA? I can't think of any others.
I'm talking about this sort of thing:
Code: Select all
Here
/\
||
There ||
_ ||
\\ ||
\\ ||
\\||
\ |
||
||- Xaragmata
- Super Size Scraper Poster!
- Posts: 1613
- Joined: Thu Jul 19, 2007 2:08 pm
- Location: Adelaide / West
- Contact:
Re: Glenelg Tram upgrade (#UC: South Rd Overpass)
It is possible that the western span is to allow for future road widening, but the plan calls for lifts & stairs on both sides of South Road,Shuz wrote:Oh, I'd just like to point out also. I've noticed with regard to the actual overpass structure, there is 3 spans on the eastern side, and 4 spans on the western side. The extra span on the western side, I believe is to accommodate for the widening of South Road in future, so that it can carry 3+3 or 4+4 lanes in each direction. You can see the base structure for the lift is on the eastern side, so that accessibility of the platform isn't compromised when they do get around to doing that.
unless there has been a change ...
http://www.adelaidemetro.com.au/publish ... rpass.html
-
fabricator
- Legendary Member!
- Posts: 537
- Joined: Mon Oct 27, 2008 9:13 pm
Re: Glenelg Tram upgrade (#UC: South Rd Overpass)
There was also talk of making it so the platform can be extended to cope with longer trams in the future. Not sure if this is already done as the original station seems rather long, or are they going to add another station span later on.
AdelaideNow: Now with 300% more Liberal Party hacks, at no extra cost.
- Xaragmata
- Super Size Scraper Poster!
- Posts: 1613
- Joined: Thu Jul 19, 2007 2:08 pm
- Location: Adelaide / West
- Contact:
Re: Glenelg Tram upgrade (#UC: South Rd Overpass)
The Urban Circus simulation (on http://www.sensational-adelaide.com/for ... start=2085)fabricator wrote:There was also talk of making it so the platform can be extended to cope with longer trams in the future. Not sure if this is already done as the original station seems rather long, or are they going to add another station span later on.
shows the station easily handling flexitys, with room for longer trams (or coupled H's), but the location of stairs & lifts will obstruct
future lengthening.
(edit)
http://www.parliament.sa.gov.au/San/pub ... ass_23.htm
The platform will incorporate passenger shelters, lighting, timetable and local information and stop identifiers as required. The platform
will be 40 metres in length, which is appropriate for the Flexity trams, and can cater for two coupled heritage (H-Class) trams. The
stop platforms will be a minimum of 7 metres wide to meet DDA requirements as well as Building Code requirements regarding
emergency evacuation provisions.
Re: Glenelg Tram upgrade (#UC: South Rd Overpass)
Now that the cranes don't need access to the western site, the lift foundations are underway. Here's a shot looking towards Glenelg.Xaragmata wrote:It is possible that the western span is to allow for future road widening, but the plan calls for lifts & stairs on both sides of South RoadShuz wrote:You can see the base structure for the lift is on the eastern side, so that accessibility of the platform isn't compromised when they do get around to doing that.
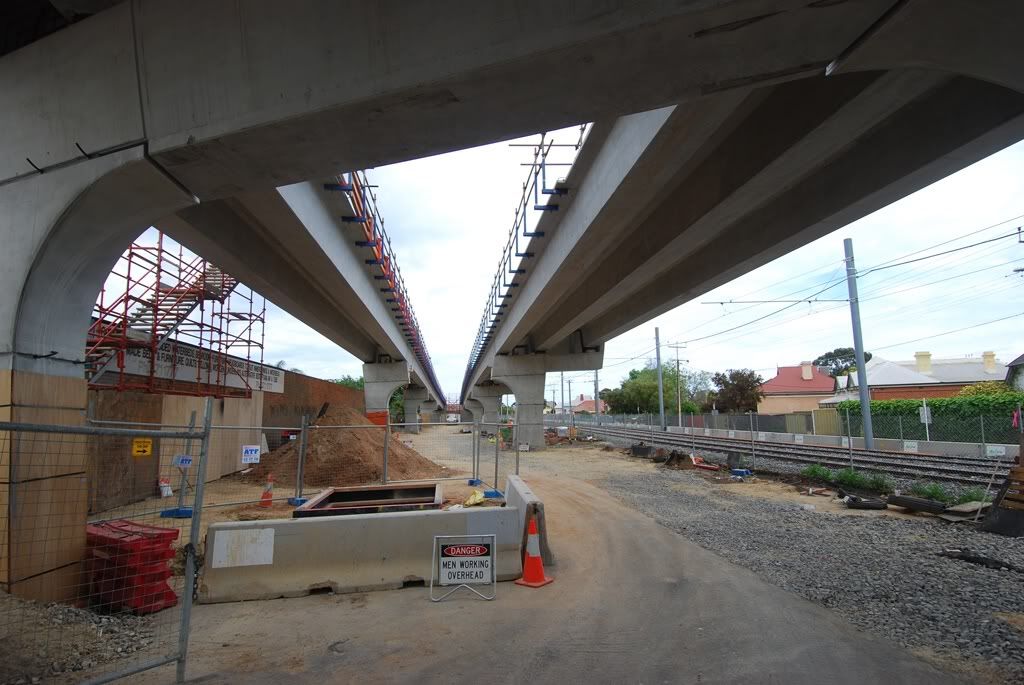
Who is online
Users browsing this forum: Google [Bot] and 4 guests


