I think you're reading the image wrong. Follow the vertical pylons up through the floors. The floors are vertically equidistant, but off centre from each other from the building's centre point.skyliner wrote:That last render looks like someone sat on the building, collapsing the floorplates.(Could be the ACC)? No vertical line to it. Not liking it at this point.
ADELAIDE - TOWARDS A GREATER CITY SKYLINE
[CAN] Bendigo & Adelaide Bank | 167 Pirie St | 49.5m | 11 lvl
- monotonehell
- VIP Member

- Posts: 5466
- Joined: Fri Feb 01, 2008 12:10 am
- Location: Adelaide, East End.
- Contact:
[CAN] Re: #PRO: New headquarters for Bendigo and Adelaide Bank
Exit on the right in the direction of travel.
[CAN] PRO: 167-183 Pirie Street Ad & Ben Bank | `40m | 10 Levels
Will be interesting to see how this is constructed, as they need to inhabit half while the other half gets built.
Type: Application Assessed on Merit
Application Number: DA/919/2009
Lodgement Date: 27/11/2009
Location: ADELAIDE BANK BUILDING, 167-183 Pirie Street, ADELAIDE SA 5000
Description: Construct 10 Storey commercial office building with associated Basement carpark.
[CAN] Re: PRO: 167-183 Pirie St | `40m | 10 Levels | Ad & Ben Bank
I really don't understand this decision. I would imagine that having a construction site in your place of work will not be good for productivity. I would have assumed that it would have been better for the Adelaide/Bendigo Bank to build a completely new building rather than go down this path. They must really love Hindmarsh Square.
[CAN] Re: PRO: 167-183 Pirie St | `40m | 10 Levels | Ad & Ben Bank
I presume that the render of this building is the same one that been posted on the previous page of this thread? (Which personally I don't mind, but curious to see how much floorspace the new building is adding to the current one).Will be interesting to see how this is constructed, as they need to inhabit half while the other half gets built.
Type: Application Assessed on Merit
Application Number: DA/919/2009
Lodgement Date: 27/11/2009
Location: ADELAIDE BANK BUILDING, 167-183 Pirie Street, ADELAIDE SA 5000
[CAN] Re: PRO: 167-183 Pirie Street Ad & Ben Bank | `40m | 10 Levels
How did you come to the conclusion that they'd need to continue occupying the site while their new building is under construction? Surely it'd be more efficient to lease space elsewhere in the short-term while construction takes place.Ben wrote:Will be interesting to see how this is constructed, as they need to inhabit half while the other half gets built.
Type: Application Assessed on Merit
Application Number: DA/919/2009
Lodgement Date: 27/11/2009
Location: ADELAIDE BANK BUILDING, 167-183 Pirie Street, ADELAIDE SA 5000
Description: Construct 10 Storey commercial office building with associated Basement carpark.
[CAN] Re: PRO: 167-183 Pirie St | `40m | 10 Levels | Ad & Ben Bank
I'm sure I read it somewhere they were to demolish the "Amore" next door build half then move in and then start on the other half, but I must admit I can not find it at the moment... maybe I am deluded?
[CAN] Re: PRO: 167-183 Pirie St | `40m | 10 Levels | Ad & Ben Bank
Construction on this is expected to start at the end of next year.
- skyliner
- Super Size Scraper Poster!
- Posts: 2359
- Joined: Tue Oct 24, 2006 9:16 pm
- Location: fassifern (near Brisbane)
[CAN] Re: PRO: 167-183 Pirie St | `40m | 10 Levels | Ad & Ben Bank
HSQ gets another 'high rise'! Great - HSQ getting a real difference to ALL the other shares- very attractive area - more so with time - MANY more people in the area - will create a micro area of demand for ancilliary aspects to support such an increase. Would love to see more of what was done with the Rundle carpark -make it a really distinctive area. Just bought shares in the Bendigo ADELAIDE bank too.
ADELAIDE - TOWARDS A GREATER CITY SKYLINE
ADELAIDE - TOWARDS A GREATER CITY SKYLINE
Jack.
[CAN] Re: PRO: 167-183 Pirie St | `40m | 10 Levels | Ad & Ben Bank
Expect somewhat of a nice surprise with this building. We had estimated that it would be around the 40m mark. In reality as the building will have huge 4.15m intra-floor heights, the total height of this building will be 49.5m and 11 levels.
The building will require the demolition of the present Adelaide Bank Building of 1988, as well as the Otherway Centre located just to the east of the present building. The Cafe Amore building will NOT be demolished.
The new building will also see the creation of a new public plaza between the new building and the cafe amore building. Furthermroe in what is a win for pedestrians the entry to the building's basement carpark will be from Sudholz Place and no-longer from Pirie Street. Furthermore the new building will only have 79 carparks, a reduction in the number compared to the present building.
The building will require the demolition of the present Adelaide Bank Building of 1988, as well as the Otherway Centre located just to the east of the present building. The Cafe Amore building will NOT be demolished.
The new building will also see the creation of a new public plaza between the new building and the cafe amore building. Furthermroe in what is a win for pedestrians the entry to the building's basement carpark will be from Sudholz Place and no-longer from Pirie Street. Furthermore the new building will only have 79 carparks, a reduction in the number compared to the present building.
[CAN] Re: PRO: 167-183 Pirie St | 49.5m | 11 Levels | Ad & Ben Bank
These are the first realistic images of the proposed building.
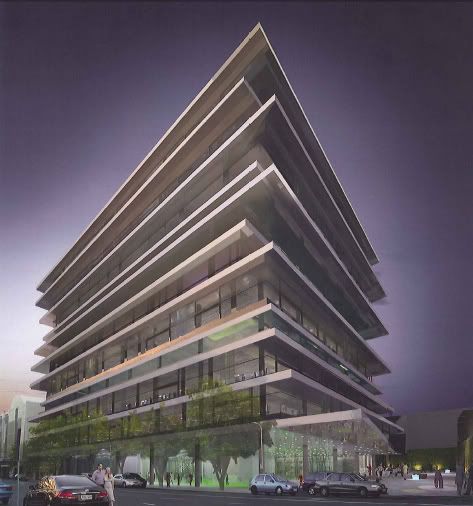
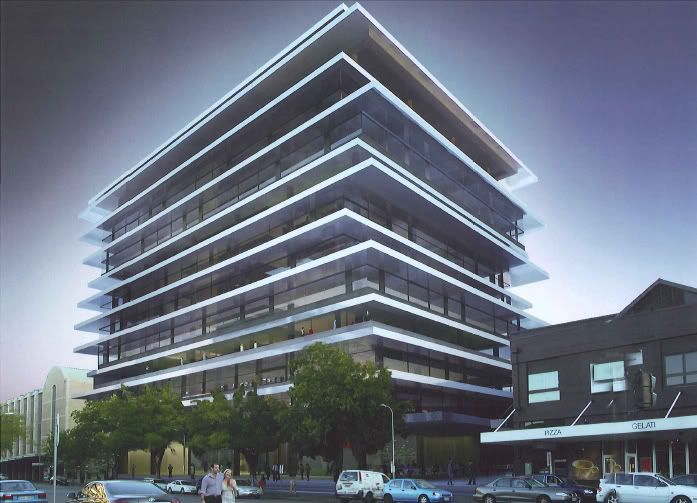
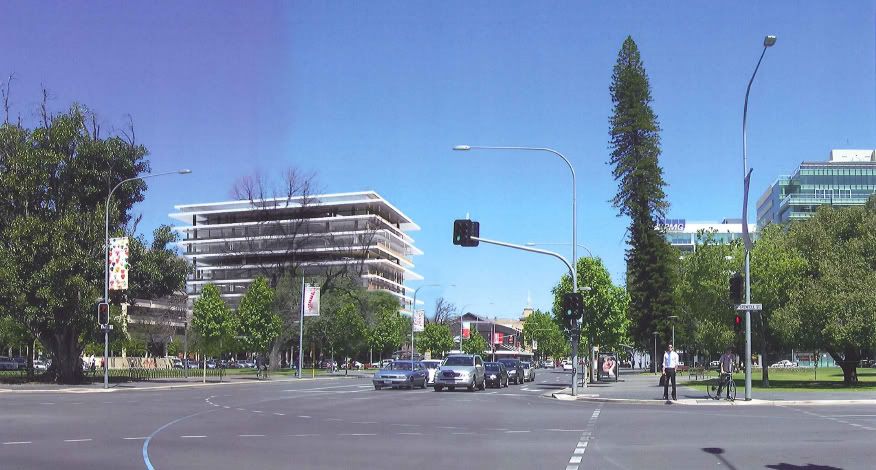
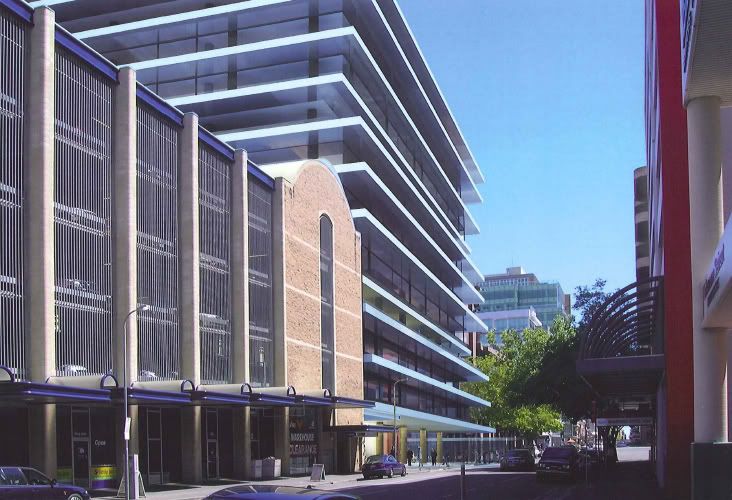
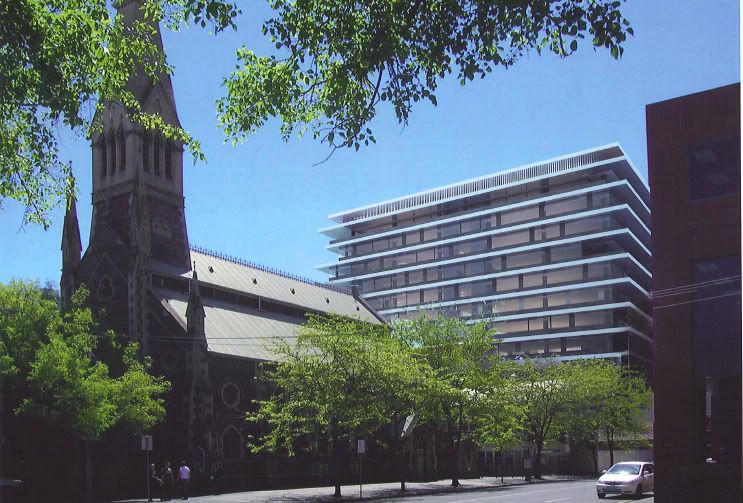





[CAN] Re: PRO: 167-183 Pirie St | 49.5m | 11 Levels | Ad & Ben Bank
This building looks very cool.....
Pity it isn't a bit taller and slimmer and on the corner block though as I don't mind the current adelaide bank building.
Pity it isn't a bit taller and slimmer and on the corner block though as I don't mind the current adelaide bank building.
[CAN] Re: PRO: 167-183 Pirie St | 49.5m | 11 Levels | Ad & Ben Bank
Not bad, though I would rather see it built elsewhere
I like the current Adelaide Bank building.
I like the current Adelaide Bank building.
[CAN] Re: PRO: 167-183 Pirie St | 49.5m | 11 Levels | Ad & Ben Bank
Thanks for the images Will.
To be honest, I don't like this at all, and infact quite dislike it. It is different to anything else proposed but I don't belive that in itself makes this a good proposal. It looks totally messy and clumsy. It looks like what they should be demolishing to be building a modern building in it's place. Vey disappointed in this design.
To be honest, I don't like this at all, and infact quite dislike it. It is different to anything else proposed but I don't belive that in itself makes this a good proposal. It looks totally messy and clumsy. It looks like what they should be demolishing to be building a modern building in it's place. Vey disappointed in this design.
- skyliner
- Super Size Scraper Poster!
- Posts: 2359
- Joined: Tue Oct 24, 2006 9:16 pm
- Location: fassifern (near Brisbane)
[CAN] Re: PRO: 167-183 Pirie St | 49.5m | 11 Levels | Ad & Ben Bank
Better than first impressions earlier in the thread - though still 'messy' (as someone else said) and needs tidying up of floorplate projections. Still will be a welcome addition to HSQ.
Recently went to cafe Amore and took a good look at the Adelaide bank bldg - looked like something that would not be replaced - gave cafe Amore people a scare when I talked about the proposal thinking it would affect their bldg. Good result however.
ADELAIDE - TOWARDS A GREATER CITY SKYLINE
Recently went to cafe Amore and took a good look at the Adelaide bank bldg - looked like something that would not be replaced - gave cafe Amore people a scare when I talked about the proposal thinking it would affect their bldg. Good result however.
ADELAIDE - TOWARDS A GREATER CITY SKYLINE
Jack.
[CAN] Re: PRO: Bendigo & Adelaide Bank | 167 Pirie St | 49.5m | 11 Lvl
They're replacing a late '80s building with another late '80s building?
Who is online
Users browsing this forum: No registered users and 1 guest
