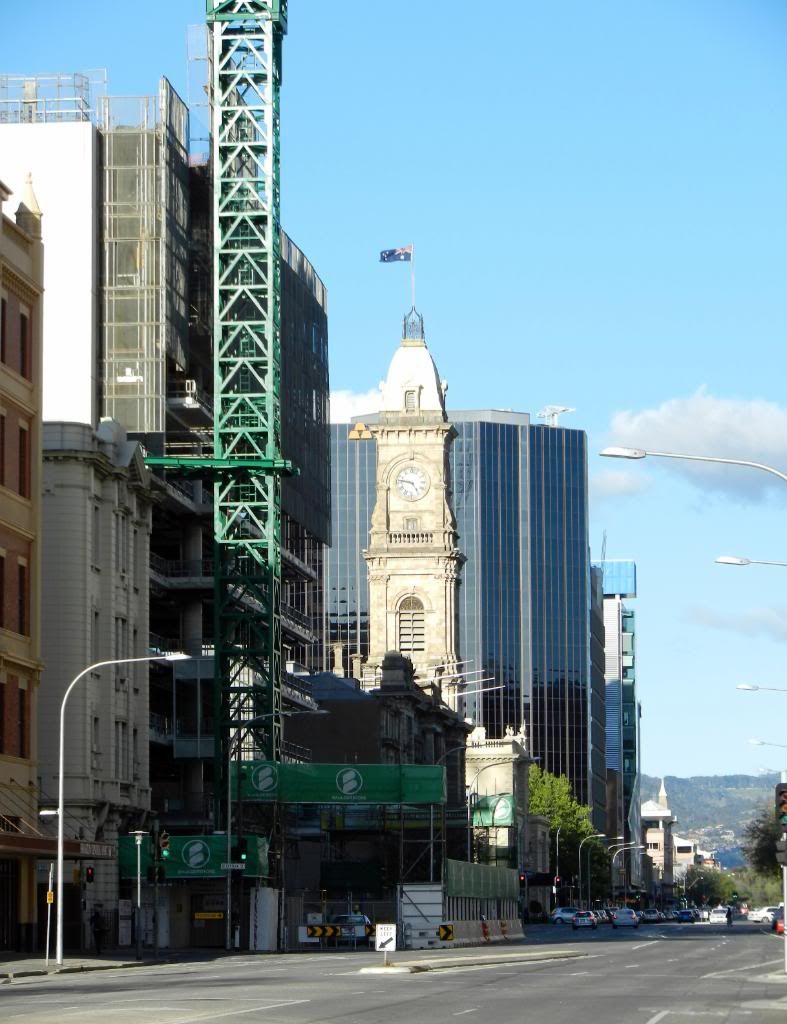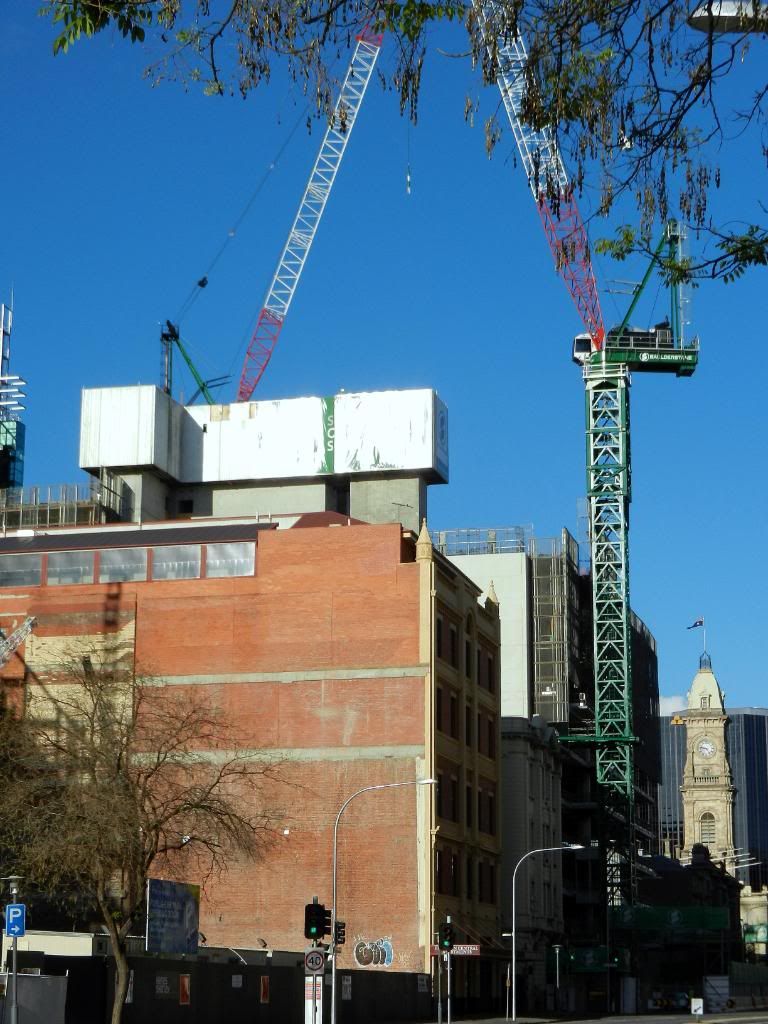[COM] City Central 8 | 72m | 20lvls | office
[COM] Re: U/C: City Central 8 - Aust Tax Office | 72m 18lvls
I believe that the blue used on the pods of CC2, will be the main style of glazing used on CC8. I reckon the contrast between the blue and green will look great.
[COM] Re: U/C: City Central 8 - Aust Tax Office | 72m 18lvls
Lift core going up again today.
Part of Level 8 almost ready for concrete.
Part of Level 8 almost ready for concrete.
- Attachments
-
- tower 8 15sept11.jpg (49.58 KiB) Viewed 2802 times
[COM] Re: U/C: City Central 8 - Aust Tax Office | 72m 18lvls
It's making quite the impact, even though its only 8 floors up at the moment. Another ten to go!
Any views and opinions expressed are of my own, and do not reflect the views or opinions of any organisation of which I have an affiliation with.
- skyliner
- Super Size Scraper Poster!
- Posts: 2359
- Joined: Tue Oct 24, 2006 9:16 pm
- Location: fassifern (near Brisbane)
[COM] Re: U/C: City Central 8 - Aust Tax Office | 72m 18lvls
Great VSQ shot!!! Starting to fill in around it - although I think HSQ will develop first as a true city square.
ADELAIDE - TOWARDS A GREATER CITY SKYLINE
Jack.
[COM] Re: U/C: City Central 8 - Aust Tax Office | 72m 18lvls
starting to wish i had a decent camera after looking at the various photos on this site.
these are only taken from my phone - sorry about the quality
these are only taken from my phone - sorry about the quality
- Attachments
-
- Tower 8 19 sept 8am.jpg (43.45 KiB) Viewed 2490 times
[COM] Re: U/C: City Central 8 - Aust Tax Office | 72m 18lvls
A couple of panes of glass have gone up above ground level on the Franklin Street frontage (western end).
The glass that appears almost yellow in the renders appears to be more of a grey/green colour in reality. Went past quickly at lunch, so no chance for a photo or to see it properly.
The glass that appears almost yellow in the renders appears to be more of a grey/green colour in reality. Went past quickly at lunch, so no chance for a photo or to see it properly.
[COM] Re: U/C: City Central 8 - Aust Tax Office | 72m 18lvls
Taken today, showing the first of 3 different shades/colours of glass to be installed:








[COM] Re: U/C: City Central 8 - Aust Tax Office | 72m 18lvls
A few more pics taken today from the car park crawf took photos from last week:










[COM] Re: U/C: City Central 8 - Aust Tax Office | 72m 18lvls
Despite being in a dire need of being hit by a nuclear bomb, that carpark is a really good vantage point to check the progress of numerous construction sites in that area.. and eventually 176-186 Morphett St.UrbanSG wrote:A few more pics taken today from the car park crawf took photos from last week:
[COM] Re: U/C: City Central 8 - Aust Tax Office | 72m 18lvls
Here's my latest photos
Taken today (Wednesday) 28 September - 3pm
They have removed the surrounds from one section of the lift core - and moved the steps/access to the northern side.
Taken today (Wednesday) 28 September - 3pm
They have removed the surrounds from one section of the lift core - and moved the steps/access to the northern side.
- Attachments
-
- tower 8 28 sept 3pm v2.jpg (88.37 KiB) Viewed 2024 times
-
- tower 8 28 sept 3pm.jpg (86.01 KiB) Viewed 2024 times
[COM] Re: U/C: City Central 8 - Aust Tax Office | 72m 18lvls
If I'm reading that correctly, core is up to level 10?
If so, with another 8 levels to go, this is going to look pretty short and chunky.
If so, with another 8 levels to go, this is going to look pretty short and chunky.
[COM] Re: U/C: City Central 8 - Aust Tax Office | 72m 18lvls
The level numbering on this building is confusing to say the least and the title of this thread hasn't been updated to reflect the correct numbering as there was some confusion when amended applications were submittied a while ago.
The building will have 19 levels and a plant room (20th level).
As I understand a further 7 levels (not including plant level) are to be constructed above the level marked 10 (actually level 12) on the lift core.
It is a couple of floors shorter than CC1 but with its huge floorplates it will appear shorter still.
The building will have 19 levels and a plant room (20th level).
As I understand a further 7 levels (not including plant level) are to be constructed above the level marked 10 (actually level 12) on the lift core.
It is a couple of floors shorter than CC1 but with its huge floorplates it will appear shorter still.
Who is online
Users browsing this forum: Bing [Bot] and 3 guests









