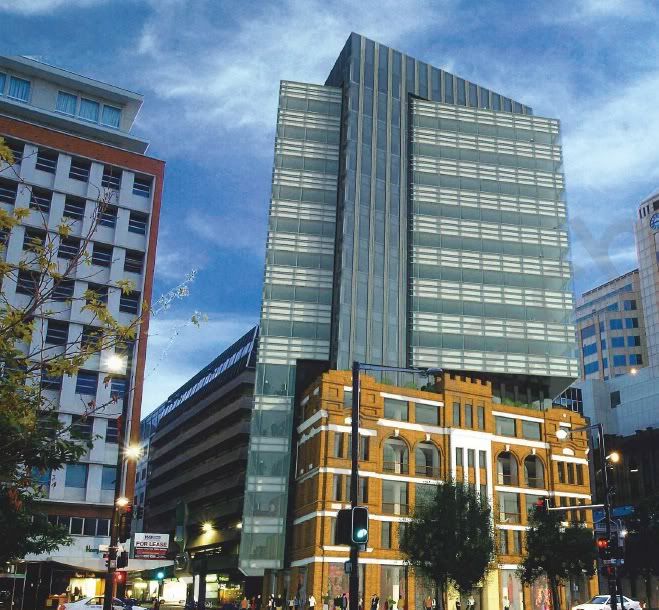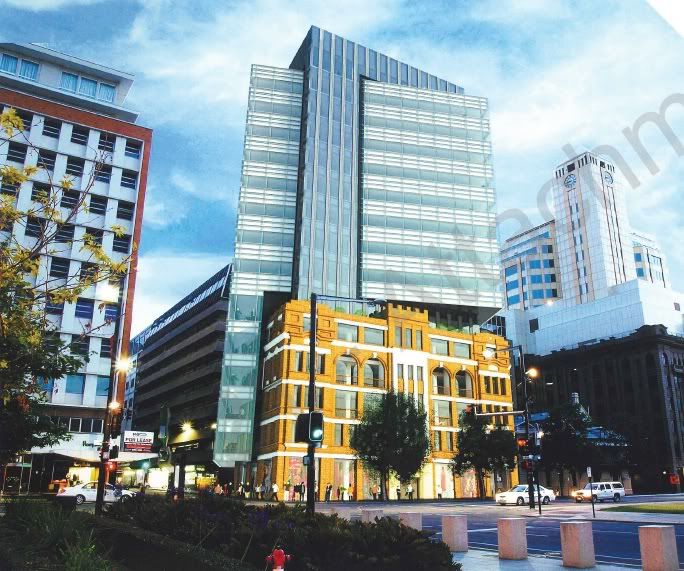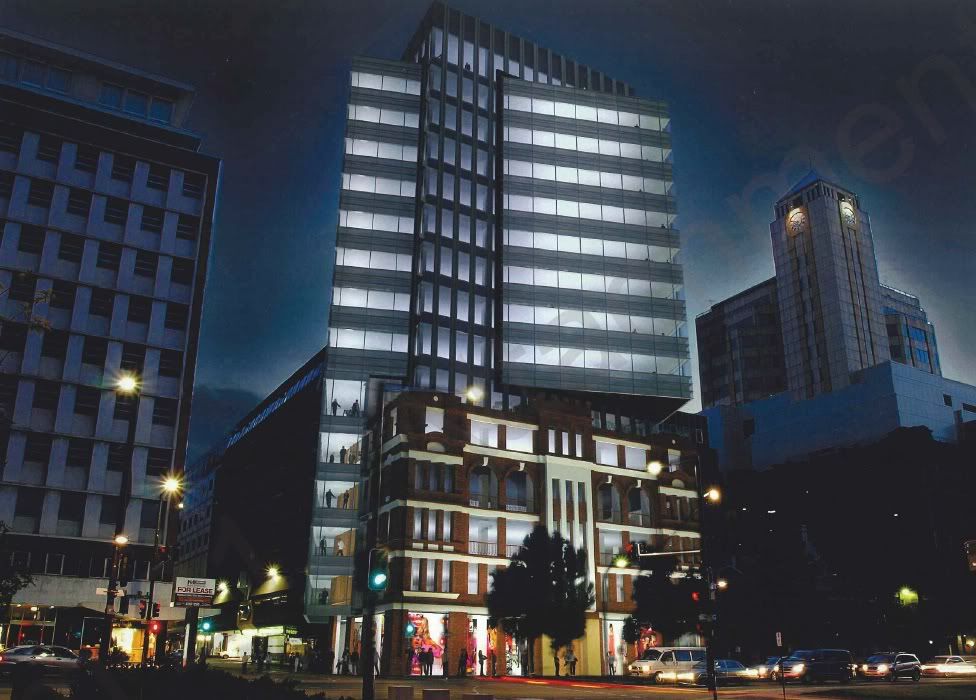[REJ] Gawler Chambers Redevelopment | 70m | 16lvls | Office
[REJ] Re: PRO: 186-190 North Tce (Gawler Chambers) ~50m 13 Lvls Of
Bless you for reminding me of this development, but points away for the very same reason. City Central above North Terrace is not at all appealing, but the use/renovation/improvement of this delightful old building brings many a smile to my face. So, um, I think that means that I'm conflicted.
- adam73837
- High Rise Poster!
- Posts: 416
- Joined: Fri Feb 08, 2008 10:43 pm
- Location: The wilderness being sustained by nutrients in the air and powering my laptop with positive energy
[REJ] Re: PRO: 186-190 North Tce (Gawler Chambers) ~50m 13 Lvls Of
I can't see the basement floor plan very well, so forgive me if this sounds a little stupid, but would they consider putting something like The London Tavern here?
I take back many of the things I said before 2010; particularly my anti-Rann rants. While I still maintain some of said opinions, I feel I could have been less arrogant. I also apologise to people I offended; while knowing I can't fully take much back. 
- baytram366
- High Rise Poster!
- Posts: 467
- Joined: Tue Oct 16, 2007 4:06 pm
- Contact:
[REJ] Re: PRO: 186-190 North Tce (Gawler Chambers) ~50m 13 Lvls Of
Anything further on this project?
Baytram 366's Flickr:
www.flickr.com/photos/baytram366
www.flickr.com/photos/baytram366
[REJ] Re: PRO: 186-190 North Tce (Gawler Chambers) ~50m 13 Lvls Of
This has since been redesigned and a surprise increase in height. The ACC last night approved this building to exceed normal encroachment rules regarding footpaths etc.
The building is now 16 levels and 101 above sea level. I think this area is about 35m above sea level? Making this about 65m?
New renders:



The building is now 16 levels and 101 above sea level. I think this area is about 35m above sea level? Making this about 65m?
New renders:



[REJ] Re: PRO: 186-190 North Tce (Gawler Chambers) ~65m 16 Lvls Of
It's always a pleasant surprise when height is added, particularly when it suits. It's commendable that the ACC saw fit to let it through too... perhaps the recent spate of tanties is over for now. I'm quite liking the wedge effect and the blending of the old with new although these renders make it a tad hard to know what colour glass that is supposed to be. Views would be rather nice from this one.
- Nathan
- Super Size Scraper Poster!
- Posts: 3827
- Joined: Tue Feb 03, 2009 1:09 pm
- Location: Bowden
- Contact:
[REJ] Re: PRO: 186-190 North Tce (Gawler Chambers) ~65m | 16 Lvls
That's actually rather nice, definitely more interesting than the original proposal. Bring it on!
[REJ] Re: PRO: 186-190 North Tce (Gawler Chambers) ~65m | 16 Lvls
nice, something new and glassy on a visible part of the skyline. Hope it turns out good.
also I hope that section of the Gawler Pl footpath gets widened, is really far too narrow for one of the main streets between Rundle Mall and North Tce.. But there are 4 lanes for cars + parking
http://g.co/maps/kc5m9
at least it isnt as bad as the footpaths on Field Street (the street that continues south from Chinatown/Moonta Street), i think these are less than 1m wide, but plenty of car space: http://g.co/maps/7ahj2
also I hope that section of the Gawler Pl footpath gets widened, is really far too narrow for one of the main streets between Rundle Mall and North Tce.. But there are 4 lanes for cars + parking
http://g.co/maps/kc5m9
at least it isnt as bad as the footpaths on Field Street (the street that continues south from Chinatown/Moonta Street), i think these are less than 1m wide, but plenty of car space: http://g.co/maps/7ahj2
[REJ] Re: PRO: 186-190 North Tce (Gawler Chambers) ~65m | 16 Lvls
I love the contrast between the orange brick of Gawler Chambers and the blue glass of the tower extension.
However, 'contrast' is a dirty word according to the current development plan...
Not to mention, there have been plans since the 80s to redevelop the site. I hope the ACC sees the light and realises that this development, whilst being modern and not preserving the entire facade of Gawler Chambers is a better outcome than such an iconic building in such a prominent location remaining abandoned for another 30 years.
However, 'contrast' is a dirty word according to the current development plan...
Not to mention, there have been plans since the 80s to redevelop the site. I hope the ACC sees the light and realises that this development, whilst being modern and not preserving the entire facade of Gawler Chambers is a better outcome than such an iconic building in such a prominent location remaining abandoned for another 30 years.
[REJ] Re: PRO: 186-190 North Tce (Gawler Chambers) ~65m | 16 Lvls
Amen to that!metro wrote: at least it isnt as bad as the footpaths on Field Street (the street that continues south from Chinatown/Moonta Street), i think these are less than 1m wide, but plenty of car space: http://g.co/maps/7ahj2
As a frequent diner at Wasai, I always wonder why the footpath is so narrow and such an insignificant street so wide. Field Street has so much potential to become an attractive and vibrant extension of Gouger Street, but that is being held back by the lack of pedestrtian amenity.
[REJ] Re: PRO: 186-190 North Tce (Gawler Chambers) ~65m | 16 Lvls
This building looks like a smaller version of a building on Sim City 3000 
Remember the DAC have the final say...Will wrote:I love the contrast between the orange brick of Gawler Chambers and the blue glass of the tower extension.
However, 'contrast' is a dirty word according to the current development plan...
Not to mention, there have been plans since the 80s to redevelop the site. I hope the ACC sees the light and realises that this development, whilst being modern and not preserving the entire facade of Gawler Chambers is a better outcome than such an iconic building in such a prominent location remaining abandoned for another 30 years.
[REJ] Re: PRO: 186-190 North Tce (Gawler Chambers) ~65m | 16 Lvls
I actually liked the initial design, and though I'm ecstatic about the height increase  I'm yet to be won over by the design. I like the idea of the wedge, but for some reason I think that the central building looks like something out of the eighties
I'm yet to be won over by the design. I like the idea of the wedge, but for some reason I think that the central building looks like something out of the eighties  Hopefully new renders will make it look a lot better (for me, since everyone else seems to like it!
Hopefully new renders will make it look a lot better (for me, since everyone else seems to like it!  )
)
[REJ] Re: PRO: 186-190 North Tce (Gawler Chambers) ~65m | 16 Lvls
Hopefully there's plans for a rooftop restaurant/bar/cafe on the heritage building. There seems to be space available, and it would certainly offer nice views...
Opportunity is missed by most people because it is dressed in overalls and looks like work.
- monotonehell
- VIP Member

- Posts: 5466
- Joined: Fri Feb 01, 2008 12:10 am
- Location: Adelaide, East End.
- Contact:
[REJ] Re: PRO: 186-190 North Tce (Gawler Chambers) ~65m | 16 Lvls
Possibly because of the taxi rank & turn around, the rear access for semi-trailers to the supermarket, and the carpark spews a tonne of cars in a very short period at the end of shopping days.Will wrote:...I always wonder why the footpath is so narrow and such an insignificant street so wide...
On the building render - I don't hate it. It's like a collision of three buildings. (Almost) anything to stop Gawler Chambers rotting.
Exit on the right in the direction of travel.
[REJ] Re: PRO: 186-190 North Tce (Gawler Chambers) ~65m | 16 Lvls
Well now, that's a nice little surprise! As Mono rightly points out, it's nothing earth-shattering, but better than the alternative of Gawler Chambers turning into a pile of old socks.
[REJ] Re: PRO: 186-190 North Tce (Gawler Chambers) ~65m | 16 Lvls
Average.
If it was something more then two boxes intersected, it would be much better.
Previous design was more elegant.
If it was something more then two boxes intersected, it would be much better.
Previous design was more elegant.
Who is online
Users browsing this forum: Majestic-12 [Bot] and 6 guests
