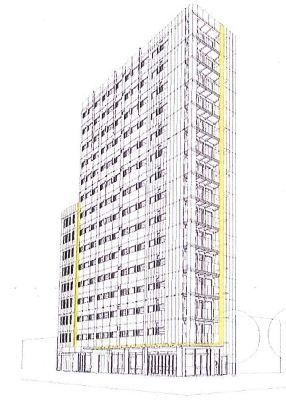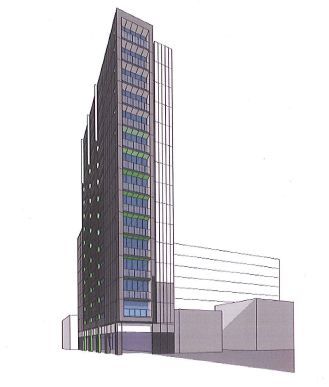Type: Application Assessed on Merit
Application Number: DA/1011/2010/1
Lodgement Date: 13/07/2012
Latest Decision
Location: 399 King William Street, ADELAIDE SA 5000
Description: Demolish existing building and construct 15 storey student accommodation building with ground floor restaurant/cafe - STAGE 1 - DEMOLITION, SUBSTRUCTURE, SUPERSTRUCTURE & SITE WORKS
[U/C] 399 King William Street | ~52m | 16 Lvls | Mixed
[U/C] Re: APP: 399 King William Street | 46m | 15 LVS | Student Ap
Construction about to commence. Another crane 
[U/C] Re: APP: 399 King William Street | 46m | 15 LVS | Student Ap
A crane aiding in the construction of prefabricated panelled boxery, mind. Do we have final designs?
[U/C] Re: APP: 399 King William Street | 46m | 15 LVS | Student Ap
It's funny, those Sturt Street NIMBYs are opposed to the much nicer, shorter, and better designed for the human scale, Mayfield development.. but they havnt said anything about this slightly taller ugly Mc-prefab box for students on such an important city corner, which is still in their special anti-highrise community. 
Oh well, at least adds some height to that end of town.
Oh well, at least adds some height to that end of town.
[U/C] Re: APP: 399 King William Street | 46m | 15 LVS | Student Ap
Absolute disgrace this building from inside and out. This will be a massive blight on our main boulevard.
I agree that buildings should be made to bare the architect and developers name on them so people know who designed and thrust upon the city such poor lowcost/design developments.
New renders:


I agree that buildings should be made to bare the architect and developers name on them so people know who designed and thrust upon the city such poor lowcost/design developments.
New renders:


- Nathan
- Super Size Scraper Poster!
- Posts: 3862
- Joined: Tue Feb 03, 2009 1:09 pm
- Location: Bowden
- Contact:
[U/C] Re: APP: 399 King William Street | 46m | 15 LVS | Student Ap
Ah!! Kill it! Kill it with fire!!
[U/C] Re: APP: 399 King William Street | 46m | 15 LVS | Student Ap
Shouldn't we at least wait until we get a coloured render that shows us the finishes?
[U/C] Re: APP: 399 King William Street | 46m | 15 LVS | Student Ap
RIOT!!!!Pants wrote:Shouldn't we at least wait until we get a coloured render that shows us the finishes?
- Plasmatron
- High Rise Poster!
- Posts: 415
- Joined: Sun Sep 09, 2007 5:16 pm
- Location: St Georges, Adelaide, SA
- Contact:
[U/C] Re: APP: 399 King William Street | 46m | 15 LVS | Student Ap
I kinda like it.
*gets jumped and beaten in aforementioned riot*
*gets jumped and beaten in aforementioned riot*
https://www.youtube.com/UltraVibeProductions
[U/C] Re: APP: 399 King William Street | 46m | 15 LVS | Student Ap
I'll beat you personally. Beat some sense into you 
Check out more info in this doc
http://ncapps.adelaidecitycouncil.com/a ... hments.pdf

Check out more info in this doc
http://ncapps.adelaidecitycouncil.com/a ... hments.pdf

[U/C] Re: APP: 399 King William Street | 46m | 15 LVS | Student Ap
Ok, before you all start slashing your wrists, read the documents. This building will be clad in VitraPanel, which is light reactive cladding. It changes colour depending on the time of day and direct light. There is no exposed or painted concrete....
While it wont win any awards, I don' think it'll be as bad some are suggesting.
While it wont win any awards, I don' think it'll be as bad some are suggesting.
[U/C] Re: APP: 399 King William Street | 46m | 15 LVS | Student Ap
I too saw that. Lets hope it stays that way. All the buildings in this area are actually quite nice, lets hope this one fits in nicely.
If it ends up being the usual cream colour it will just look like a skinny version of the globe apartments.
If it ends up being the usual cream colour it will just look like a skinny version of the globe apartments.
[U/C] Re: APP: 399 King William Street | 46m | 15 LVS | Student Ap
Is it the same as the red glossy panels on that new building on the corner of Light Square?Pikey wrote:Ok, before you all start slashing your wrists, read the documents. This building will be clad in VitraPanel, which is light reactive cladding. It changes colour depending on the time of day and direct light. There is no exposed or painted concrete....
While it wont win any awards, I don' think it'll be as bad some are suggesting.
[U/C] Re: APP: 399 King William Street | 46m | 15 LVS | Student Ap
Yup, you've got it. I think this will look half decent to be honest, with the powder coated features throughout the facade.ml69 wrote:Is it the same as the red glossy panels on that new building on the corner of Light Square?Pikey wrote:Ok, before you all start slashing your wrists, read the documents. This building will be clad in VitraPanel, which is light reactive cladding. It changes colour depending on the time of day and direct light. There is no exposed or painted concrete....
While it wont win any awards, I don' think it'll be as bad some are suggesting.
[U/C] Re: APP: 399 King William Street | 48m | 15 LVS | Student Ap
The new ammended plans produce a slight increase in height, from 46 to 48m.
Who is online
Users browsing this forum: Ahrefs [Bot], Amazon [Bot], Google Adsense [Bot], Will and 13 guests

