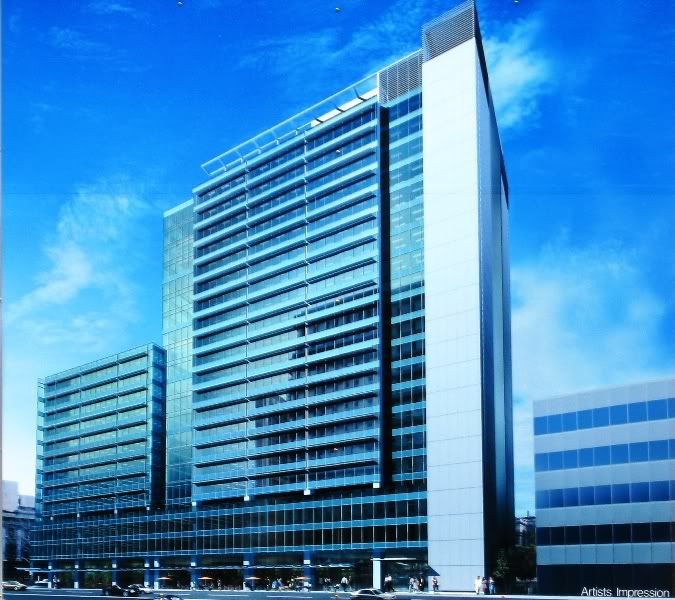[CAN] Re: #PRO: 71-83 Franklin Street| ~52m | 13 Levels | Office
Posted: Tue Oct 21, 2008 4:59 pm
are plans/renders available 
Adelaide's Premier Development and Construction Site
https://mail.sensational-adelaide.com/forum/
https://mail.sensational-adelaide.com/forum/viewtopic.php?t=1930







Shuz wrote:*Yawn*
In their defence, developers have to pay for iconic designs, what can they do if the developer won't budget for that? Also you can't really blame them for blank western walls.. they can't exactly change building regs. It's pretty easy for us to criticise their work but without walking a mile in their shoes....Snorkie wrote:Oh God Damn It! Are Woods Bagot the most useless architects or what? Its bad enough CC is going to be the most generic, boring arse block in the city, but we dont need an entire street of the same crap!!! I want a redesign please. Hate these western blank walls. How dissapointing.
Yep 23,200sqmSnorkie wrote: Any mention of how much office space Ben? Looks pretty massive, and am guessing its gonna have 20,000+m of space, cause the block is pretty long.
In a typical office building like this one, creating a building of architectural wonder doesn't often rate very high on the agenda. In fact, in many cases the design is hardly determined by the architects at all. It isn't fair to be criticising architects about the design when they are one of the many parties who have a say in the design and function of the building. It's not as simple as the developer or client simply going up to an architect and asking to them to come up with a design, then the architect doodles a design and that's the final design.Just build it wrote:Wow, how attractive and original.
I can't believe there's a team of architects at that place that can sit down and agree that these featureless Lego monstrosities are the best they can come up with, regardless of the budget.
That is a fair point but if you line this tower up against CCT1, CCT2, CCT8, and 105 Waymouth St, they are all essentially the same towers externally, excepts heights and dimensions are different. The glass is the same shape and design in all towers. Yes it may have changed the colour but honestly irregardless of the budget, this is recycling the same projects over and over and we (Adelaide) deserve better quite frankly. It's plain laziness on the part of the architect. It's like a sausage factory. Same thing comes out every time.AG wrote:In a typical office building like this one, creating a building of architectural wonder doesn't often rate very high on the agenda. In fact, in many cases the design is hardly determined by the architects at all. It isn't fair to be criticising architects about the design when they are one of the many parties who have a say in the design and function of the building. It's not as simple as the developer or client simply going up to an architect and asking to them come up with a design, then the architect doodles a design and that's the final design.Just build it wrote:Wow, how attractive and original.
I can't believe there's a team of architects at that place that can sit down and agree that these featureless Lego monstrosities are the best they can come up with, regardless of the budget.




