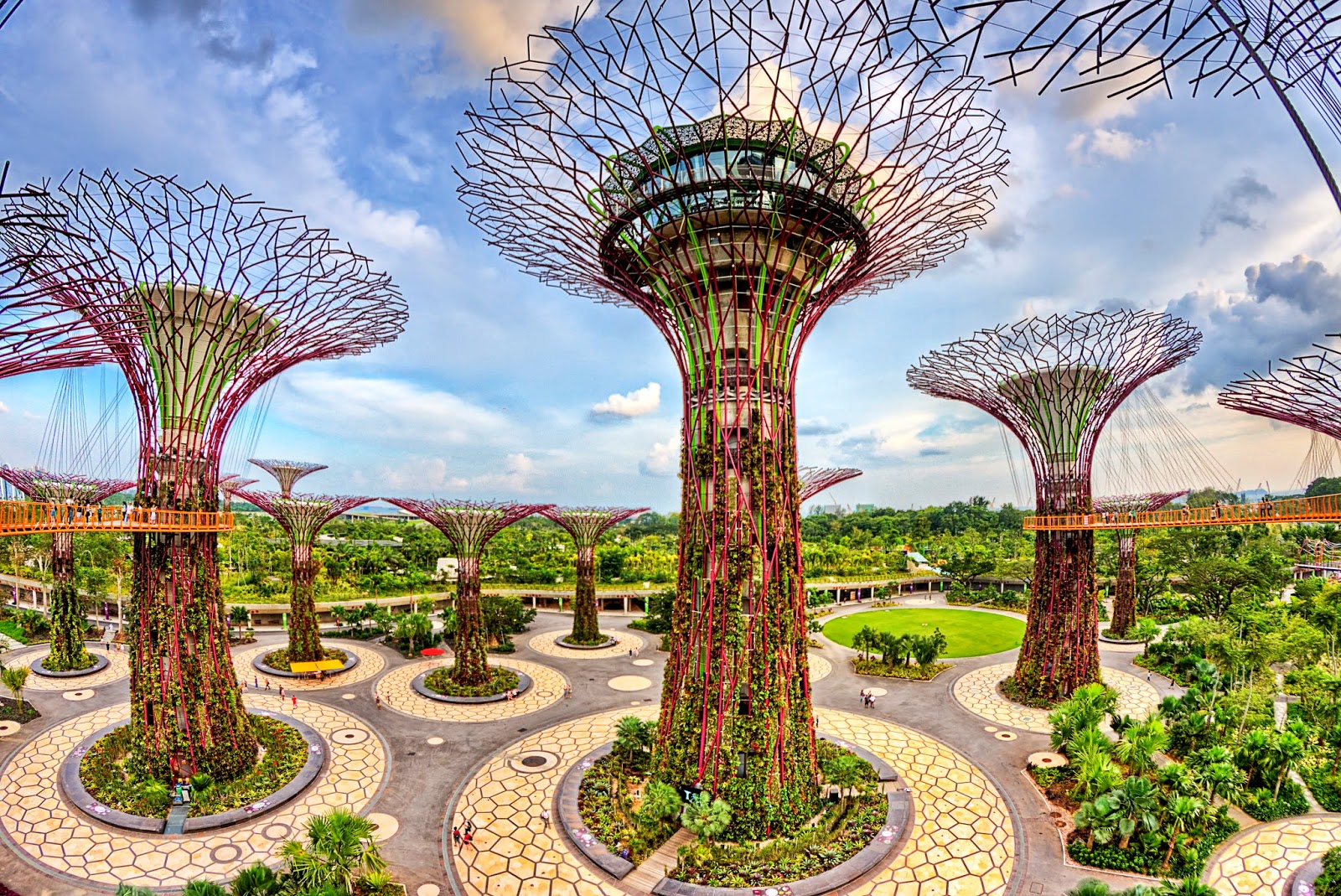Festival Plaza: See the State Government’s ideas for the overhaul
January 12, 2016 10:00pm
http://www.adelaidenow.com.au/news/sout ... y-comments
Sheradyn Holderhead Political ReporterThe Advertiser
VINE-COVERED pergolas, a boulevard lined with Jacarandas and a pedestrian tunnel featuring shops and cafes are among the State Government’s ideas for the Festival Plaza overhaul.
The Advertiser can now reveal detailed images of the plans to turn the barren concrete jungle into a thriving hub for the riverbank which have been lodged for planning approval.
The Government is giving the public about three weeks to provide feedback on the plans for the space it says will become Adelaide’s “pre-eminent public meeting place”.
Premier Jay Weatherill encouraged people to view the plans and find out more about the elements of the project — which the Government has put $180 million toward — that appeal to them.
“We want to known if people think the designs incorporate enough shade, water and grass to make the space attractive during our hot South Australian summers,” Mr Weatherill said.
In August, the Deputy Premier John Rau released a mud map earmarking the uses for each area within the site before the plans were worked up and submitted to the Development Assessment Commission last month.
“If approved, the plans will see Adelaide Festival Plaza become the city’s pre-eminent public meeting place with more than 25,000sq m of public spaces,” Mr Weatherill said.
“The new plaza will feature public artwork, water features, trees and shrubs as well as ample seating and shelter to make it a year-round destination.
“A new square which can be used for gatherings and events hosting thousands of people will be at the heart of the Festival Plaza.”
A boulevard lined with jacarandas ... an artist’s impression of the plan.
Major changes to the area include:
CREATING a “Walk of Fame” along the northern edge of the Festival Centre which would incorporate stars set into the ground to celebrate past and present performers, similar to the famous Hollywood Walk of Fame.
OPENING a courtyard behind Parliament House to the public.
TURNING Station Rd from a carpark access road into primarily a pedestrian walkway linked with and featuring gardens and seating that would open the space up to restaurants in the ground level of Adelaide Casino.
CONNECTING the footbridge to the railway station with a pedestrian tunnel that will feature space for retail, food and drink stands.
REPLACING the amphitheatre with a new stairway that better connects the new single-level plaza with the riverbank.
Adelaide Casino lodged a development application for its $300 million expansion in November.
The Government expects Walker Corp will soon lodge its application for an underground carpark, office tower and building housing cafes, restaurants and retail stores behind Parliament House.
Festival Centre chief executive Douglas Gautier said he was “particularly excited” about the proposed Walk of Fame which would celebrate the Festival Centre’s rich performing arts history and draw visitors to the area.
“Among the first steps will be the development of the north face of the Festival Centre, including new entrances and a “Walk of Fame” disability access pathway,” he said.
“On the plaza side, the redevelopment will deliver seamless access from the new carpark and the plaza straight into renewed modern foyers with new bars, toilets and patron amenities.”
Riverbank Authority chairman Andrew McEvoy said lodging the development application was the culmination of a lot of work and earlier consultation with the community and riverbank stakeholders.
“The secret to any great public space is that locals love it, use it and take visitors there — and not just on game or event days,” he said.
The public can view the plans at
http://www.riverbank.sa.gov.au and images of the overhaul will be displayed around the plaza.
The deadline for written submissions is Thursday February 4.
A public information day will be held on Sunday January 24, to coincide with the final stage of the 2016 Santos Tour Down Under which is based on the riverbank.

