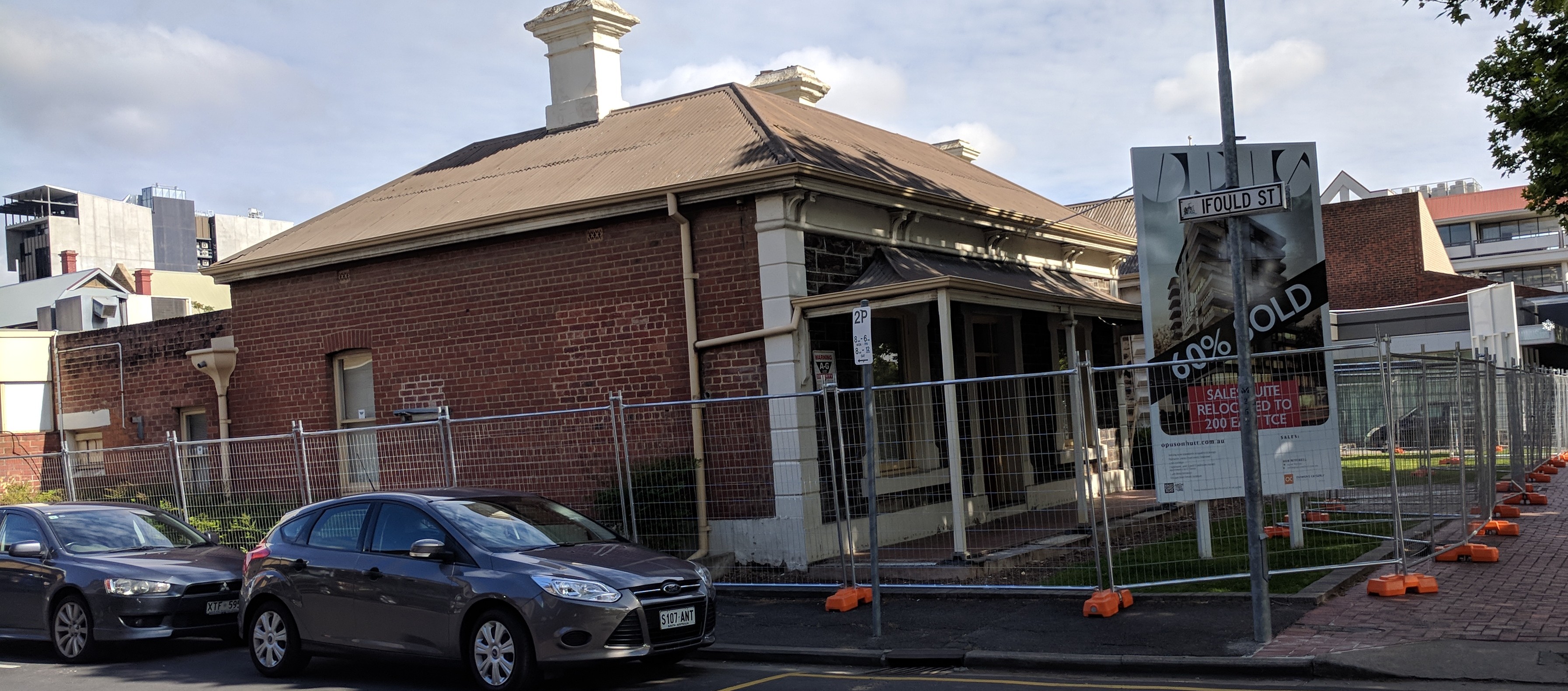Page 4 of 9
[CAN] Re: 51-57 Hutt Street | 47m | 13 Levels | Mixed
Posted: Sat May 06, 2017 9:32 am
by skyliner
Just to add re the of the area (historical). I never saw Hutt St in 12 yrs of living in Adelaide and finally went there 2 years ago - was struck by the large NSW provincial city look - hoped it would stay.
ADELAIDE - TOWARDS A GREATER CITY SKYLINE
[CAN] Re: 51-57 Hutt Street | 47m | 13 Levels | Mixed
Posted: Sat May 06, 2017 8:04 pm
by monotonehell
skyliner wrote:Just to add re the of the area (historical). I never saw Hutt St in 12 yrs of living in Adelaide and finally went there 2 years ago - was struck by the large NSW provincial city look - hoped it would stay.
Hutt Street is very much like a small country town.
[CAN] Re: 51-57 Hutt Street | 47m | 13 Levels | Mixed
Posted: Sun May 07, 2017 5:48 pm
by skyliner
Mono, I have lived in andor been to nearly every nsw
town/city - hence my last post. To add to it Hutt St also reminds me of colonial style (older) NSW provincial city CBD's. NOTE - big towns in colonial term style and 'bush' understanding include the likes of Bathurst and Orange or even Wawick in QLD. (10000 - a city in SA and QLD terms). Note the idea I expressed in my last post was still a generalization referring to a 'look' Hutt St had compared to the above examples.
[CAN] Re: 51-57 Hutt Street | 47m | 13 Levels | Mixed
Posted: Thu Aug 17, 2017 7:07 pm
by wilkiebarkid
The banner across the sign is now "40% sold".
[CAN] Re: 51-57 Hutt Street | 47m | 13 Levels | Mixed
Posted: Thu Sep 14, 2017 8:13 am
by Snorkie
Possibly the next project to start. Their facebook page says 50% now sold & demolition to occur this month.
[CAN] Re: 51-57 Hutt Street | 47m | 13 Levels | Mixed
Posted: Wed Oct 11, 2017 12:56 pm
by Ben
Looks like this will start soon.
Type: Schedule 10
Application NumberS10/26/2016/1/A
Lodgement Date09/10/2017
Location: 51-57 Hutt Street, ADELAIDE SA 5000
Description: Variation to Development application 020/A037/16 - demolish existing building and structures and construct a 12 level building comprising retail, commercial, 41 apartments and associated car parking - VARIATION - changes to building setbacks, additional level and changes to basements - STAGE 1 - DEMOLITION.
[CAN] Re: 51-57 Hutt Street | 47m | 13 Levels | Mixed
Posted: Tue Oct 24, 2017 1:26 pm
by wilkiebarkid
The sign reads "60% sold" now.
[CAN] Re: 51-57 Hutt Street | 47m | 13 Levels | Mixed
Posted: Thu Nov 02, 2017 12:35 pm
by crowdoc

- IMG_20171102_093549.jpg (1.29 MiB) Viewed 7616 times
This site has been fenced off for demolition
[CAN] Re: 51-57 Hutt Street | 47m | 13 Levels | Mixed
Posted: Wed Nov 08, 2017 8:12 am
by victorious80
First house came down this morning.
[CAN] Re: 51-57 Hutt Street | 47m | 13 Levels | Mixed
Posted: Tue Nov 14, 2017 6:13 pm
by Smithy85
Tenders in todays paper.
[CAN] Re: 51-57 Hutt Street | 47m | 13 Levels | Mixed
Posted: Wed Nov 15, 2017 9:40 am
by GrowAdelaide
Sites pretty much flattened already.
[CAN] Re: 51-57 Hutt Street | 47m | 13 Levels | Mixed
Posted: Thu Nov 30, 2017 3:23 pm
by slenderman
Here's the cleared site facing north. By the navigation thread, I wouldn't call this SWP. Fairly sure there wasn't any excavating/compacting/levelling equipment or plant on site, so I'm not sure they're ready to start proper construction yet.

[CAN] Re: 51-57 Hutt Street | 47m | 13 Levels | Mixed
Posted: Fri Dec 01, 2017 2:30 pm
by adel aide
I'd agree with Slenderman - I think the demolition of the old building was more of a marketing exercise than a genuine start to construction. I believe they are still yet to appoint a builder so it might be a while before anything starts. Without a build price, the developer still can't assess the project viability and with sales agents that have been offering 25% discounts on the apartments, that viability might be a struggle.
[CAN] Re: 51-57 Hutt Street | 47m | 13 Levels | Mixed
Posted: Fri Apr 27, 2018 8:45 am
by Ben
Always a concern when they are changing the materials this late in the game. Obviously to cut costs and that never means an improvement in quality or design. Another way to cut costs is to eliminate the basement and build the carpark above ground which they are doing.
Type: Schedule 10
Application Number: S10/26/2016/C
Lodgement Date: 24/04/2018
Location: 51-57 Hutt Street, ADELAIDE SA 5000
Description: Vary previous authority demolish existing building and structures, and construction of a mixed use building - Variation - removal of basement 2; additional car park level above ground; increased height; removal of commercial use; some internal alterations; revised roof parapet and alterations to materials.
[CAN] Re: 51-57 Hutt Street | 47m | 13 Levels | Mixed
Posted: Fri Apr 27, 2018 11:13 am
by how good is he
Yes but sometimes up until now all the developer has dealt with is architects, consultants, planners, sales agents, financiers etc When they go to tender they start to realise how much things actually cost and/or how long things take to build. Also after dealing with & choosing a builder, the builder adds their own input on how to minimise construction cost/minimise build time/maximise efficiencies. It would be logical to go up instead of building another car park basement down.
