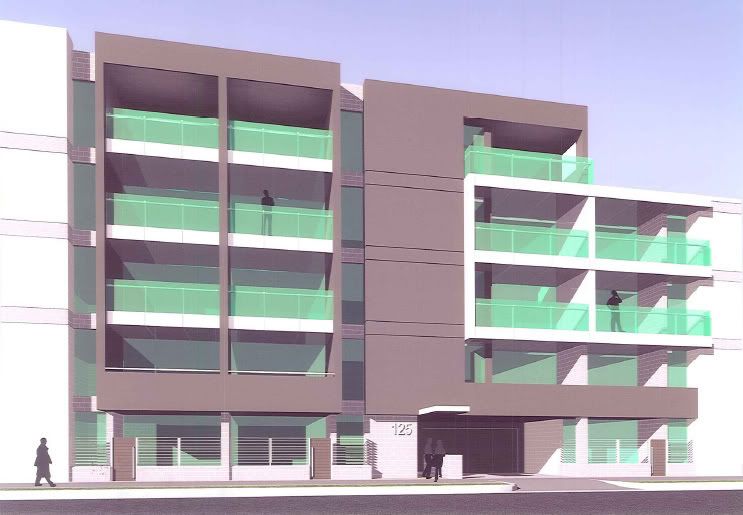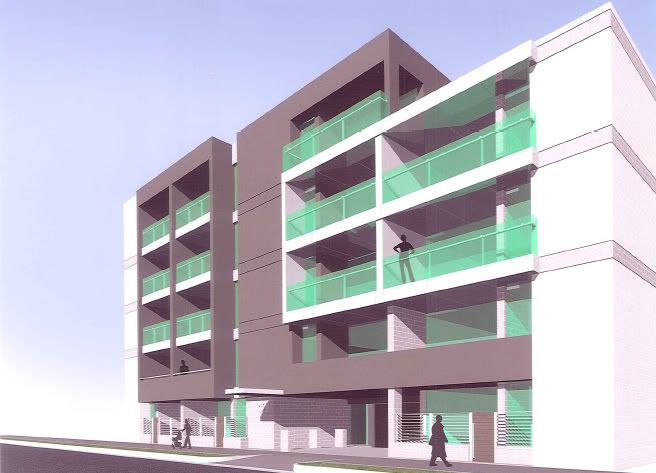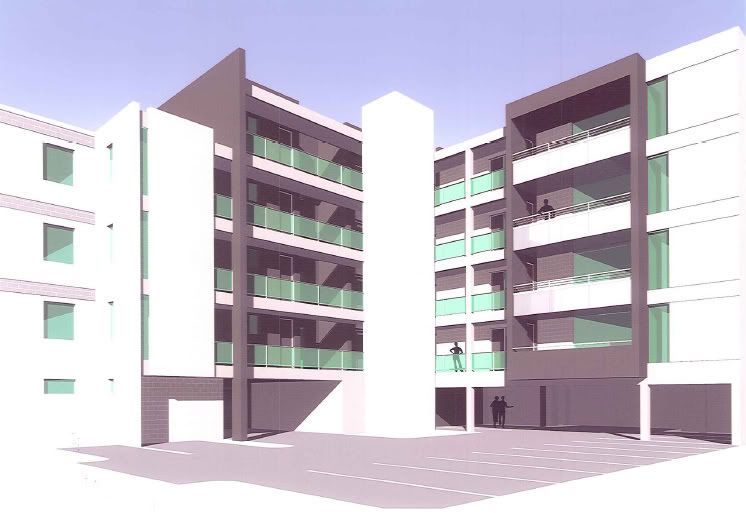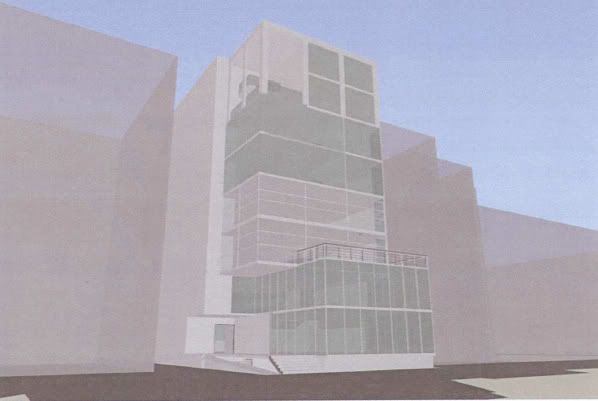News & Discussion: Low/Mid-Rise CBD Development
Re: Low to Mid-Rise CBD Development
I had forgotten all about that. I wonder what the views are like from the top-level restaurant?
Re: Low to Mid-Rise CBD Development
The views are amazing, show off out changing southern skyline well. Check out their website, there is a poor quality photo where you get a glimpse of the view, looks good even in that shot.
Re: Low to Mid-Rise CBD Development
 [/quote]
[/quote]Does anyone have any renders of how this development will look once completed?
South Australia the Festival State
Re: Low to Mid-Rise CBD Development
I beg your pardon, a 7 level addition? What, when, who, where, how?AtD wrote:Thanks for the scoop, Urban.
Will wrote:On August 29 [2006], an application was lodged with the council for a 7 level addition to the Rydges South Park hotel on the corner of South and West Terrace. The proposed addition will include more car-parks as well as conference facilites. The project is estimated to cost $4.86 million and it has been designated category 2 by the council.
I had no idea about this, sounds great. And the drive up Anzac Highway towards West Tce will look like a big city in the distance.
Similar to the old John Martins carpark, I only thought building structures were designed to take their own weight, how do they do this. Any engineers around?
Re: Low to Mid-Rise CBD Development
it's a rear addition so it will not involve an increase in overall height of the building as it is already 7 levelsjk1237 wrote:I beg your pardon, a 7 level addition? What, when, who, where, how?AtD wrote:Thanks for the scoop, Urban.
Will wrote:On August 29 [2006], an application was lodged with the council for a 7 level addition to the Rydges South Park hotel on the corner of South and West Terrace. The proposed addition will include more car-parks as well as conference facilites. The project is estimated to cost $4.86 million and it has been designated category 2 by the council.
I had no idea about this, sounds great. And the drive up Anzac Highway towards West Tce will look like a big city in the distance.
Similar to the old John Martins carpark, I only thought building structures were designed to take their own weight, how do they do this. Any engineers around?
- wilkiebarkid
- Donating Member

- Posts: 601
- Joined: Thu Jan 17, 2008 9:19 am
- Location: Adelaide
Re: Low to Mid-Rise CBD Development
EAST is well under way with a fair bit of activity in the last week or so.






- wilkiebarkid
- Donating Member

- Posts: 601
- Joined: Thu Jan 17, 2008 9:19 am
- Location: Adelaide
Re: Low to Mid-Rise CBD Development
Corner of Hutt Street and Angas Street.Shuz wrote:Wheres that at?
Re: Low to Mid-Rise CBD Development
bit of a waste for that prime piece of land. should be atleast double the height, however I think Hutt street is as bad as North Adl for height limits 
- monotonehell
- VIP Member

- Posts: 5466
- Joined: Fri Feb 01, 2008 12:10 am
- Location: Adelaide, East End.
- Contact:
Re: Low to Mid-Rise CBD Development
I disagree, Hutt street is quite rightly kept at a medium height level. It's mostly residential in nature and intent. That side of the city should be kept low profile and relaxed a little, while the power buildings can go up along the KWS and CBD areas. A better skyline will be seen if we concentrate the taller buildings somewhat. Leaving it open for tall buildings everywhere will just mean a pancake with a few pricks sticking up from it. It's all about contrast and harmony.jk1237 wrote:bit of a waste for that prime piece of land. should be atleast double the height, however I think Hutt street is as bad as North Adl for height limits
Exit on the right in the direction of travel.
Re: Low to Mid-Rise CBD Development
I was heading past the corner of Whitmore Sq & Sturt Street yesterday (South East side) and noticed they had started digging on this site. Looks like a very big hole at the moment. Has there been any updates on what will go up on this site?Will wrote:I have found an image of the proposed community housing development that will be constructed on Whitmore Square. The building being developed by the ACC, will contain 27 residential apartments and retail at gound level. The building is expected to be complete by August 2008.
Re: Low to Mid-Rise CBD Development
This development will come before the ACC DAP next week, and it is expected to receive planning APPROVAL.Will wrote:A development application was lodged with the ACC for the following:
Demolish existing buildings and construct 5 level residential buildings featuring 26 apartments and ground floor car-parking. The development is located at 125-131 Sturt Street, and has been classified as being Category 2.
North perspective:

North-east perspective:

Southern perspective:

Re: Low to Mid-Rise CBD Development
Will wrote:The development application to build an 8 level building at 121-123 South Terrace comes before the ACC next Monday. However as this is a non-complying development, at this stage the ACC will only decide whether to continue with its assessment process. If the council decides to continue with its assessment process, the development will become a Category 3 development application.
The building is 8 levels in total, and will be a mixed use development, including the first four levels as office accomodation with the top 4 floors containing 10 residential apartments. The building will have an underground carpark. The building's main violation is that at a towering 26.9m, it exceeds the height restriction of 21m.
Here is an image of the development:
This development will come before the ACC DAP next Monday. It is expected that it will be REJECTED.
The reasons for the rejection are as follows:
*At 26.3m, it exceeds the 21m height restriction by 5.3m
*The incorporation of 4 levels of office accomodation are thought to be at variance with the residential character of the locality
*The building does not incorporate a narrow band of landscaping on its South Terrace frontage
*The building has a shortfall of 13 carparks
*The building exceeds the plot ratio count (5.3 compared to the maximum allowed 1.5)
*The building exceeds the dwelling unit factor by 2 apartments
*The building does not contain the required 20% landscaped open space
Who is online
Users browsing this forum: No registered users and 4 guests


