Posted: Fri May 04, 2007 4:34 pm
I would, but Im lazy.
I meant it for west terrace.
I meant it for west terrace.
Adelaide's Premier Development and Construction Site
https://mail.sensational-adelaide.com/forum/
https://mail.sensational-adelaide.com/forum/viewtopic.php?t=64
nice oneurban wrote:Pretty sure the govt is waiting til they have decided on the location for the new building for Dept of Transport Energy & Infrastructure before they finalise the route for the tram extension. The tram line will run past the new building if at all possible.MGR wrote:anyone know more on the proposed extension as per this diagram?
http://www.transport.sa.gov.au/tramexte ... al_Map.jpg
ie, if/when the extension down currie - light sq - morphett - grote may happen?
Personally I hope it goes through Light Sq to make it easy for a North Adelaide loop to be added (can the tram make it up montefiore hill?) or a line down torrens Rd past the redeveloped Cheltenham racecourse and onto Port Adelaide.
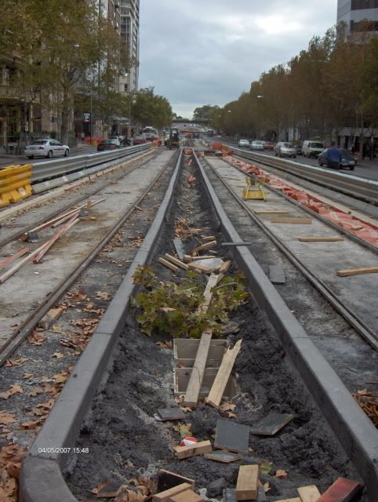
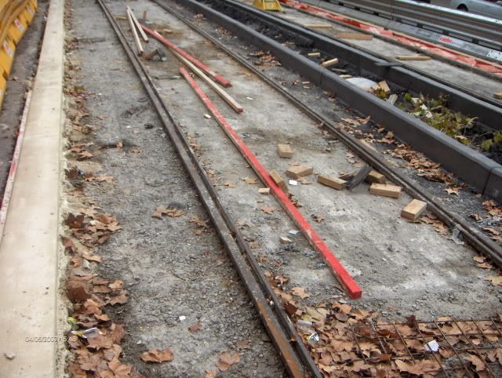
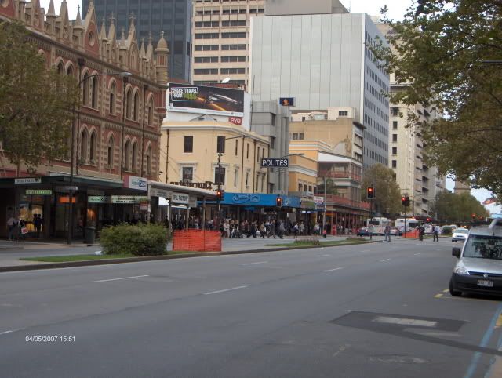
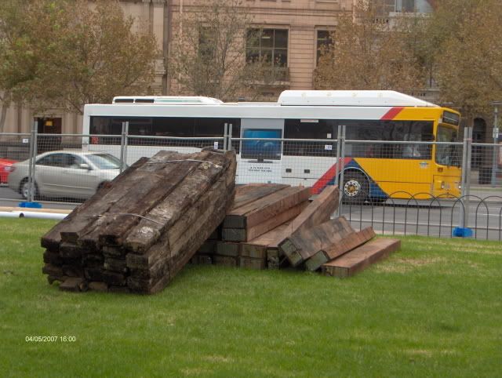
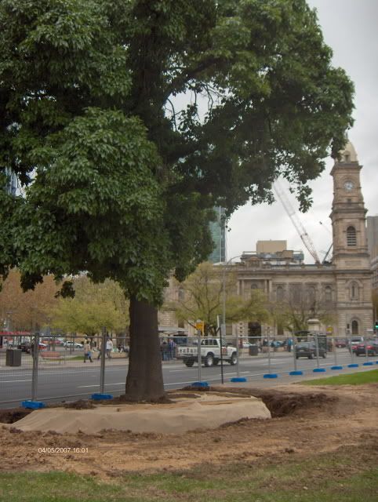
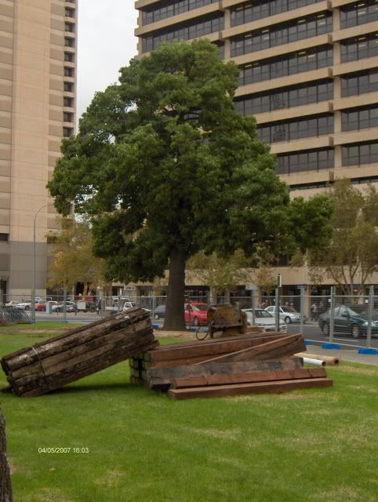
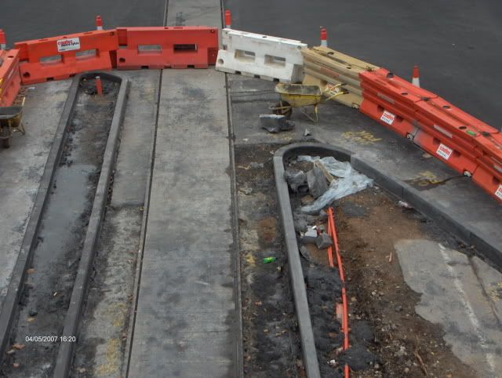
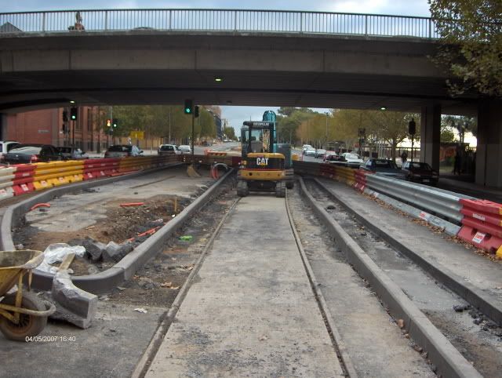
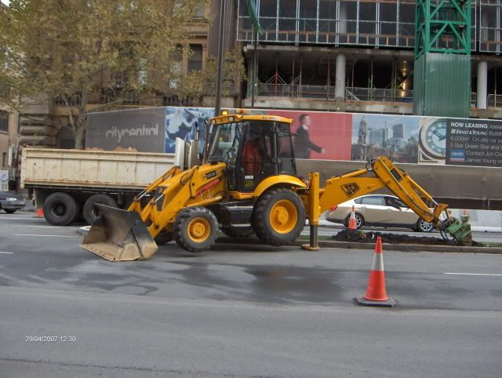
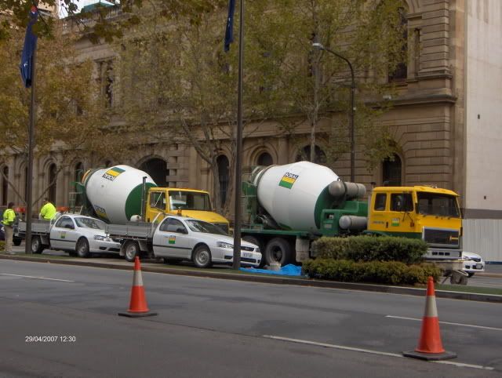
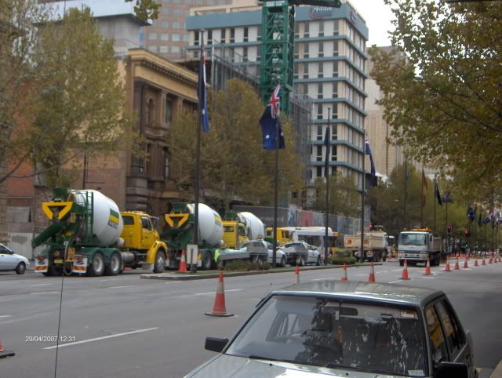
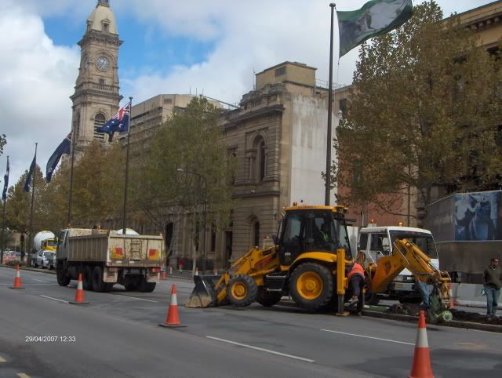
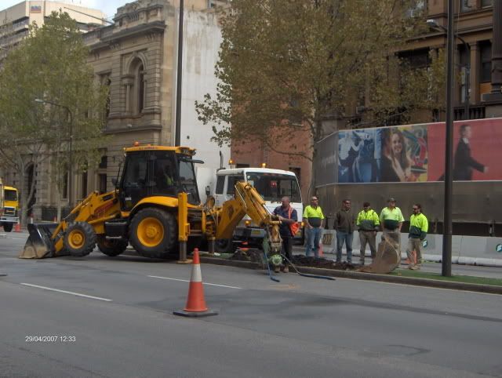
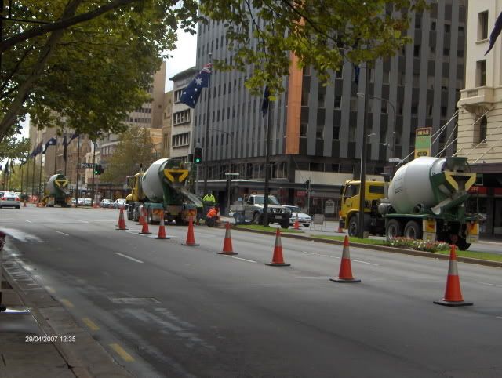
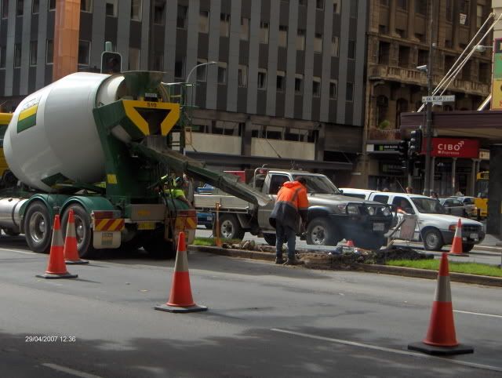
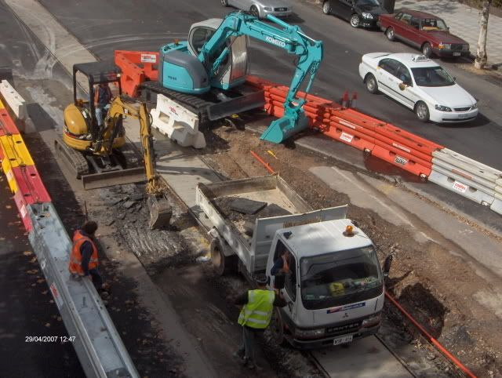
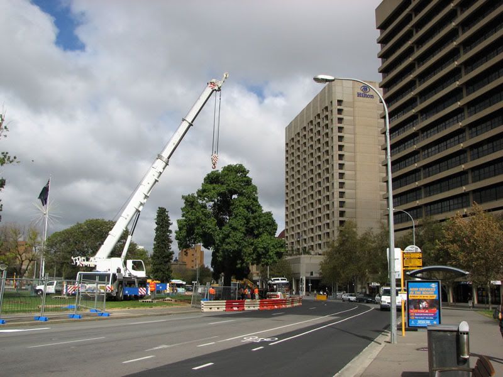
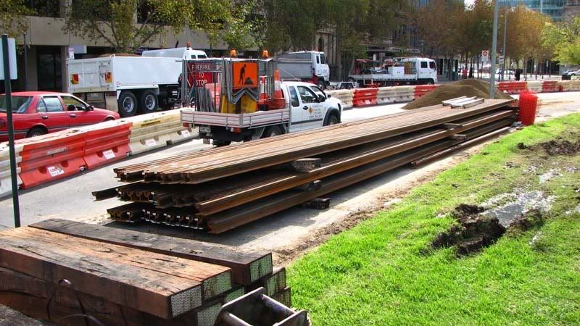
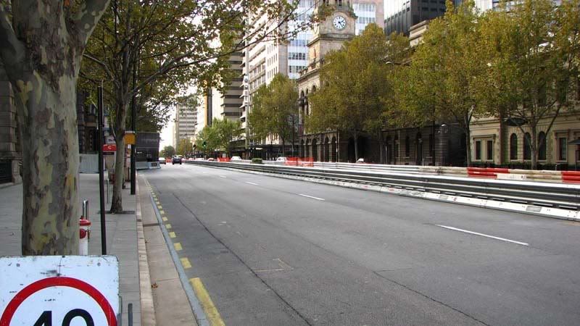
Although I agree that the tram extension would have a beneficial effect upon the southern part of KWS, another factor that has provoked the recent amount of high-rise proposals for the southern section of the CBD is ultimately how the council decided to lift the height restrictions from 17m to the current 40m.skyliner wrote:fantastic photos n this thread - real magnet to keep coming back.
On a different point, I note with great interest the number of high rise buildings being proposed and approved in southern KWS.
Thse proposals/approvals have occurred SINCE the tramline extension proposal/approval. (especially when the DEFINITE confimation of construction became known). Most of the BUILDING proposals are in the last 6 or so months - all between 10 - 12 floors. (See resi development opposite repco site, the repco proposal, Gilles Street and another very recent one just south of Gilles Street. Coupled with existing tower on the SW. corner of KWS and Sth Tce). Adelaide CBD will look very different to the big provincial city appearance of the southern end of KWS.
(Note, I have been in the process of mappng every development over 10 floors in the city and saw the above relationship during this time).
In the 1975 city of Adelaide Plan it was envisioned that a spine of high rise would go all the way down KWS Sth. - FINALLY, it is happening - and in a rapid way. A lot of redevelpment has been long over due in that area - and, as I said, I believe the tramline extension would have contributed to this due to a much more fluid flow of people south to the north and vv. without associated car problems. Looking forward to seeing much more of the same.
I am willing to be CORRECTED for any erroneous info and the presented viewpoint as such.
As a postscript, Coglin Place and the development on Angas St near the new Police HQ bldg, also fit in with above theory and time frame. In total 6 high rise buildings - and south of Vic. Sq. I believe that a Grote street extension may be in the air considering the proposed hotel in that area found by 'done'.
'Although I agree that the tram extension would have a beneficial effect upon southern KWS, another factor has provoked the recent amount of high rise proposals for the southern section of the CBD is ultimately how the council decided to lift height restrictions from 17m to the current 40m."
I agree with you but venture to suggest that part of the reason the council raised the building heights would have been awareness of the benefits of tramlines to other cities. Added to this would be an alertness to studies in Adelaide concerning relocation of transport SA to Nth. Tce. in response to the tramline being extended west of the station. I note that little of anything had happened in KWS Sth. till now - strange that all this is happening together. Excellent to see however.
Shuza said
"What's this 1975 plan that you speak of? I've never heard of it.
This is a 252 page document called 'The City of Adelaide Plan'. Put out by the City of Adelaide Council. Published by Urban Systems Corporation Pty.Ltd Adelaide, Brisbane, Melbourne, Perth. Sydney. Printed in Australia in 1974 by George Clarke and Urban SystemsCorporation Pty. Ltd.
The document covered features like vision and objectives, streetscapes, built form, environmental considerations, movement systems, an action plan ans state government legislation considerations.
I bought a personal copy after much negotiation. (I was a secondary School teacher in Adelaide at the time and dealing with urban geography with Adelaide as a case study).