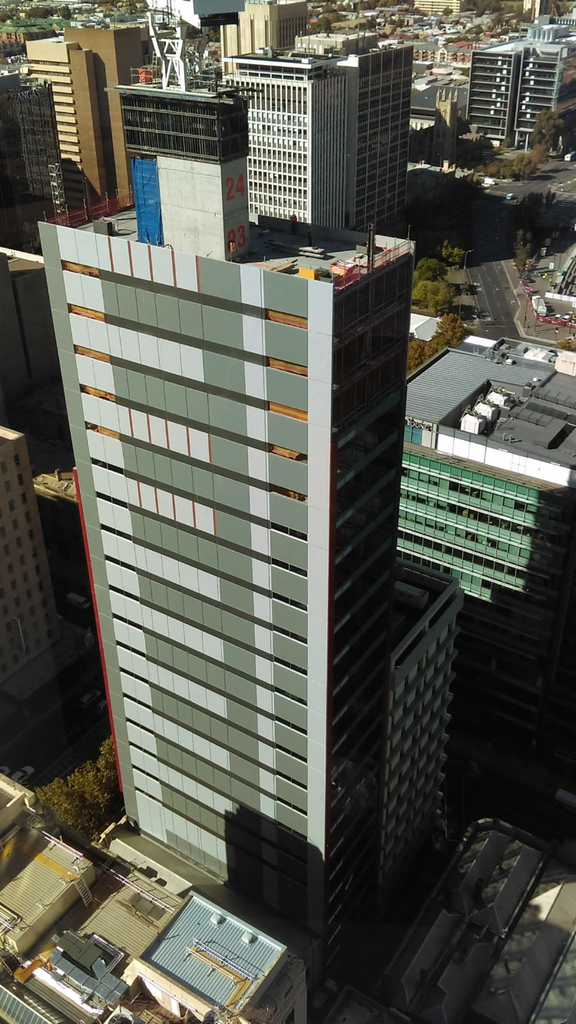Page 40 of 44
[COM] Re: 115 King William Street | 91m | 26lvls | Office
Posted: Sun Apr 24, 2016 11:12 am
by Spurdo
Went past this morning and the core box was being dismantled
[COM] Re: 115 King William Street | 91m | 26lvls | Office
Posted: Sun Apr 24, 2016 11:03 pm
by EBG
level 23 completed.Here are some pictures from Sunday 24 Apr 16.
1 general view from King William St
2 the climbing platform on the service core is being dismantled as Spurdo reported.
3 view of rear form Waymouth St.
[COM] Re: 115 King William Street | 91m | 26lvls | Office
Posted: Sun May 01, 2016 7:34 pm
by Ben
From Dash architects Facebook.

[COM] Re: 115 King William Street | 91m | 26lvls | Office
Posted: Thu May 12, 2016 10:50 pm
by EBG
A picture from 11 May 2016.
[COM] Re: 115 King William Street | 91m | 26lvls | Office
Posted: Mon May 16, 2016 10:47 pm
by EBG
A rear view picture from Sunday afternoon (15 may 2016) It will be interesting to see how they get the tower crane down.
[COM] Re: 115 King William Street | 91m | 26lvls | Office
Posted: Tue May 17, 2016 10:43 am
by Goodsy
EBG wrote:A rear view picture from Sunday afternoon (15 may 2016) It will be interesting to see how they get the tower crane down.
down the elevator of course
[COM] Re: 115 King William Street | 91m | 26lvls | Office
Posted: Tue May 17, 2016 11:10 am
by Pikey
EBG wrote:A rear view picture from Sunday afternoon (15 may 2016) It will be interesting to see how they get the tower crane down.
I would suggest a smaller, self erecting crane will be installed to remove the main crane. These small cranes can be disassembled and transported in elevators.

Either that, or Nicks Crane service have a mobile crawler with a boom of 130m too, which could be used.
[COM] Re: 115 King William Street | 91m | 26lvls | Office
Posted: Sat May 21, 2016 10:34 pm
by EBG
Glazing has been installed on some of the cut away corner floors (17-21) on the south eastern side near King William St.
[COM] Re: 115 King William Street | 91m | 26lvls | Office
Posted: Sun May 22, 2016 2:31 am
by Blimp
I wonder why they couldnt have the cut out on the Northern facade aswell? It's a nice touch.
[COM] Re: 115 King William Street | 91m | 26lvls | Office
Posted: Sun May 22, 2016 6:48 am
by ghs
Blimp wrote:I wonder why they couldnt have the cut out on the Northern facade aswell? It's a nice touch.
I agree, the glass looks a lot better then the grey cladding.
[COM] Re: 115 King William Street | 91m | 26lvls | Office
Posted: Thu May 26, 2016 4:40 pm
by Ben
Synergy construct today posted on their Facebook page that the final floor pour was completed today. They also said this will be Adelaides 4th tallest meaning it must be taller than the height we have in the header.
[COM] Re: 115 King William Street | 91m | 26lvls | Office
Posted: Thu May 26, 2016 4:46 pm
by Algernon
Ben wrote:Synergy construct today posted on their Facebook page that the final floor pour was completed today. They also said this will be Adelaides 4th tallest meaning it must be taller than the height we have in the header.
If they're talking tallest to roof then 91m is equal 4th with Australis House (or whatever they call it these days). If they're not then it'd be 99m..... I don't buy that.
[COM] Re: 115 King William Street | 91m | 26lvls | Office
Posted: Wed Jun 01, 2016 11:37 am
by ghs
It's looking really good especially from the Western side.
Can someone provide some insight into how they will install the glass panels at the front ?
They haven't been installed yet because the hoist is in the way.
If they take down the hoist then how do the workers get up and down the building ??
[COM] Re: 115 King William Street | 91m | 26lvls | Office
Posted: Wed Jun 01, 2016 11:46 am
by Dvious
From inside the lift core. They then suspend the glass with a mobile crane from the level above i believe.
[COM] Re: 115 King William Street | 91m | 26lvls | Office
Posted: Wed Jun 01, 2016 11:57 am
by ghs
Dvious wrote:From inside the lift core. They then suspend the glass with a mobile crane from the level above i believe.
So the crane will go down and then they'll setup the internal elevator and then the hoist will go down and they'll then
use a small mobile crane to install the glass ?

