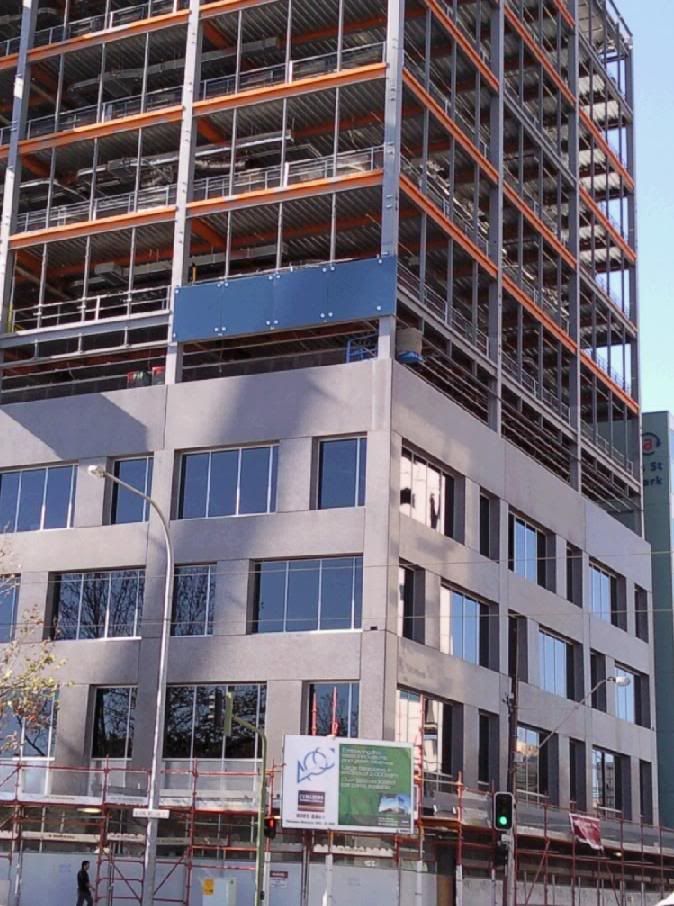Page 46 of 56
[COM] Re: #U/C: 374-400 King William St | 47m | 11lvls | Office
Posted: Fri Jul 24, 2009 8:51 am
by Ben
Finally glass is going up on the upper levels. i'll get a pic later today if i can.
[COM] Re: #U/C: 374-400 King William St | 47m | 11lvls | Office
Posted: Fri Jul 24, 2009 9:50 am
by bm7500
Ben wrote:Finally glass is going up on the upper levels. i'll get a pic later today if i can.
Please be Blue glass...
[COM] Re: #U/C: 374-400 King William St | 47m | 11lvls | Office
Posted: Fri Jul 24, 2009 9:57 am
by Ben
It is blue yes

[COM] Re: #U/C: 374-400 King William St | 47m | 11lvls | Office
Posted: Fri Jul 24, 2009 10:00 am
by Pikey
Now comes the make or break part of the building!!
Cheers Ben
[COM] Re: #U/C: 374-400 King William St | 47m | 11lvls | Office
Posted: Fri Jul 24, 2009 10:41 am
by bm7500
Ben wrote:It is blue yes


.... holds breath for photo's....
[COM] Re: #U/C: 374-400 King William St | 47m | 11lvls | Office
Posted: Fri Jul 24, 2009 11:03 am
by Shuz
_waits with much anticipation_
[COM] Re: #U/C: 374-400 King William St | 47m | 11lvls | Office
Posted: Fri Jul 24, 2009 11:11 am
by Ben
Think Coglin St but darker....
Speaking of which has anyone seen that building up close? it remains unfinished and half the glass is covered in masking tape with metal bits sticking off the poles on the ground floor which look like they are meant to support a awning of some sort. Not sure what happend, it's like they gave up with about a month to go.
It worries me as this building is by the same developer.
[COM] Re: #U/C: 374-400 King William St | 47m | 11lvls | Office
Posted: Fri Jul 24, 2009 11:44 am
by Pikey
I'm hoping the facade is going to be frameless glass like the render.
I know what you mean about Coglin street, it's almost like they ran out of money
[COM] Re: #U/C: 374-400 King William St | 47m | 11lvls | Office
Posted: Fri Jul 24, 2009 1:04 pm
by UrbanSG
Went past quickly at lunch. They had only done a small section (floor plate glass section).
It appears to be fixed in the same fashion as the section of the Coglin Street development which sticks out on its western elevation. Therefore it looks like it will be frameless unlike the conventional method of attaching glass with supports behind the glass that are attached to the floor plates.
It will be interesting to see how this method of attaching glass will turn out over such a large area once more glass has been applied.
[COM] Re: #U/C: 374-400 King William St | 47m | 11lvls | Office
Posted: Fri Jul 24, 2009 1:19 pm
by Ben
From this morning.

[COM] Re: #U/C: 374-400 King William St | 47m | 11lvls | Office
Posted: Fri Jul 24, 2009 2:12 pm
by Just build it
Oh no...
...please God don't let it be a massive Lot 8.
[COM] Re: #U/C: 374-400 King William St | 47m | 11lvls | Office
Posted: Fri Jul 24, 2009 2:31 pm
by Pikey
In fact, this does look promising. Highly relfective blue glass with only the mounting rivets shown could look pretty damn good!
[COM] Re: #U/C: 374-400 King William St | 47m | 11lvls | Office
Posted: Fri Jul 24, 2009 2:59 pm
by joshzxzx
Yeah i don't mind the look either..
[COM] Re: #U/C: 374-400 King William St | 47m | 11lvls | Office
Posted: Fri Jul 24, 2009 4:50 pm
by skyliner
VERY promising. With an awning (hinted at before) even more impressive. I agree that the rivets could enhance the appearance rather than just be a distractive attachment.
ADELAIDE - TOWARDS A GREATER CITY SKYLINE
[COM] Re: #U/C: 374-400 King William St | 47m | 11lvls | Office
Posted: Fri Jul 24, 2009 6:13 pm
by norwood
skyliner wrote:VERY promising. With an awning (hinted at before) even more impressive. I agree that the rivets could enhance the appearance rather than just be a distractive attachment.
ADELAIDE - TOWARDS A GREATER CITY SKYLINE
The tower glass component is a ICU spider fixed blue glass with a 100mm patch fitting... (what you see externally) this glazing component essentially is as normally seen with all buildings... with a panel of vision glass and spandrel throughout the entire tower.
A complete canopy as wraps around the building at 1st floor level with a break in it for the feature entry canopy which sits at level 2. This should sit quite well and compliment the polished precast which will include feature lighting.
