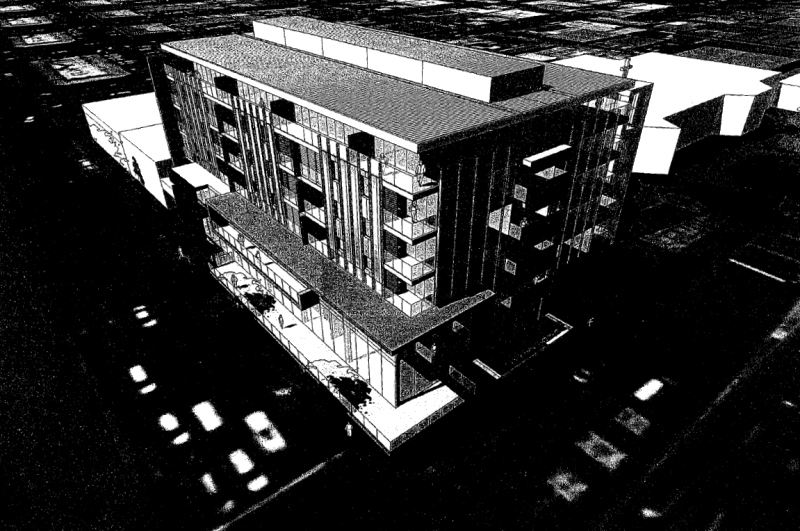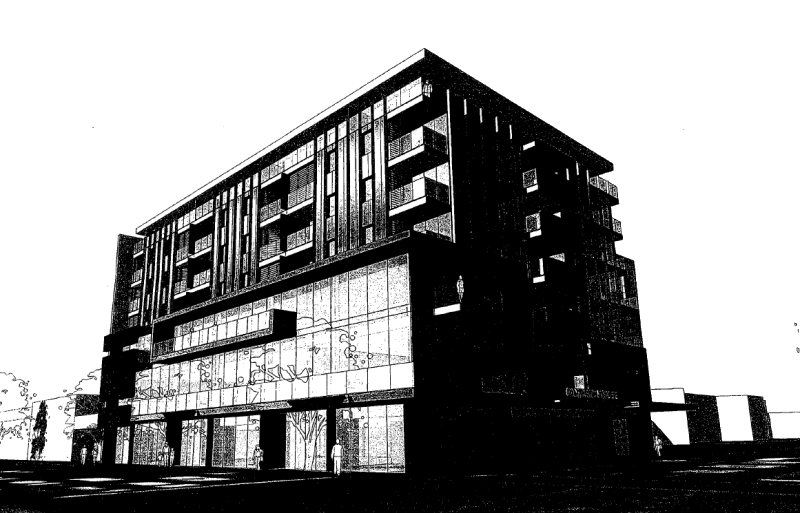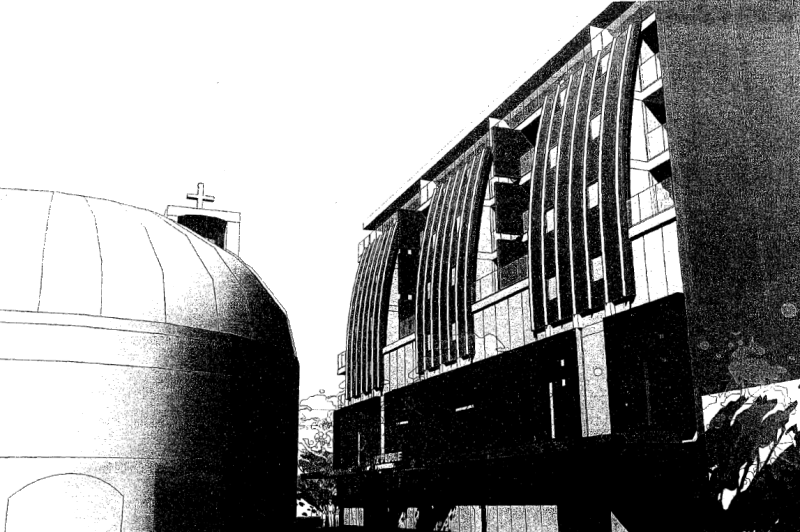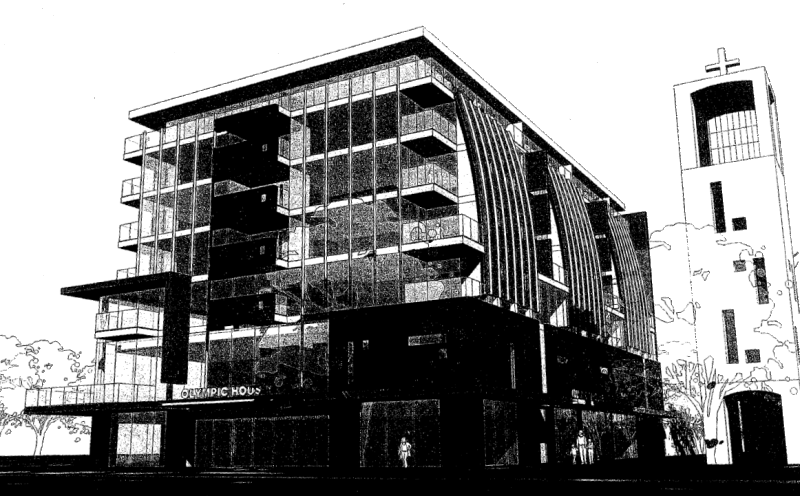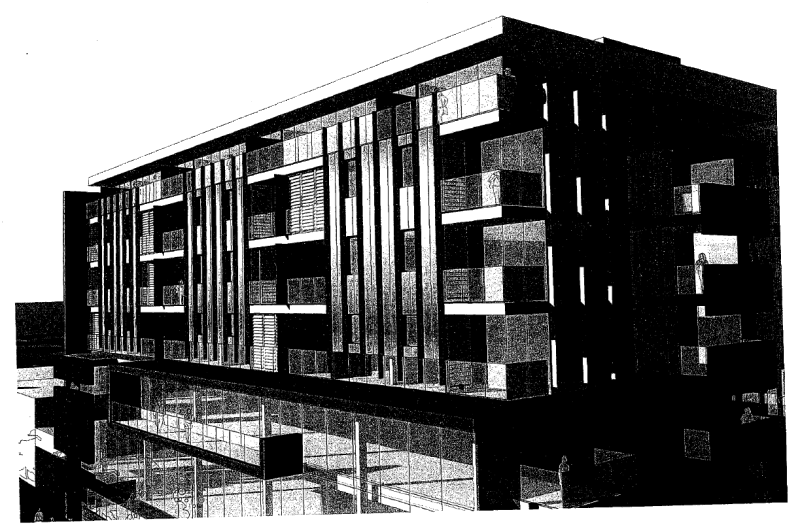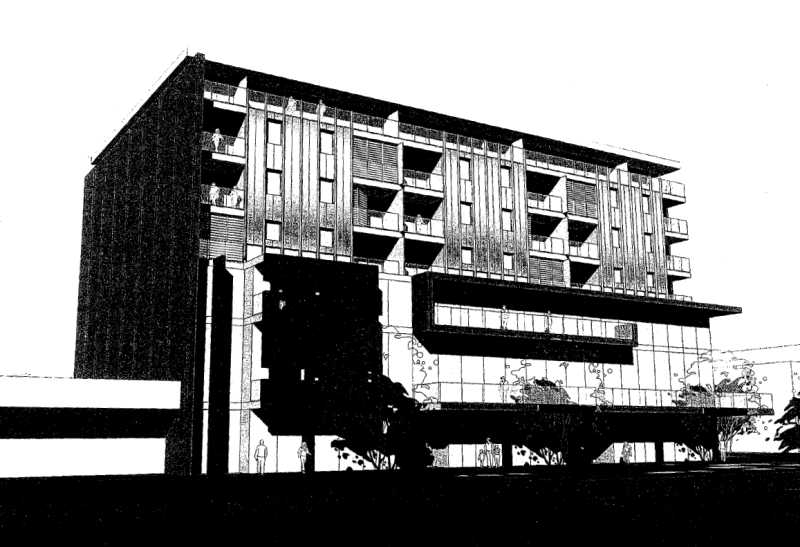[CAN] Olympic House | 25m | 7lvls | Mixed Use
[CAN] Olympic House | 25m | 7lvls | Mixed Use
I spotted this in the development register, but don't know anything beyond what is outlined below:
77-80 West Terrace
$12 million cost of development
"Multi purpose community facility incorporating residential apartments, offices, retail showroom, car park."
Applicant: Greek Orthodox Community of SA.
Could be interesting. Whatever it is, it's a Category 3 development (non complying).
77-80 West Terrace
$12 million cost of development
"Multi purpose community facility incorporating residential apartments, offices, retail showroom, car park."
Applicant: Greek Orthodox Community of SA.
Could be interesting. Whatever it is, it's a Category 3 development (non complying).
Last edited by Algernon on Sat Nov 19, 2005 1:40 pm, edited 1 time in total.
[CAN]
On its meeting that will be held this coming Monday the ACC DAP will vote to further investigate this proposal.
The proposal named 'Olympic House' will replace the current structure that currently sits on the corner of Franklin Street and West Terrace. The proposal is a 7 level building that will rise to a height of 24.5m. The lower levels will include a hall, gym, and offices, and the top four floors will include accomodation for elderly Greek people. The proposed building is very attractive, and it looks a lot like the Tivoli Tower. Because the building exceeds the area's height limit of 21m, it is going to be declared a non-complying category 3 proposal that will go to public comment. However the council describes it as 'a stylish addition' and mentions that the building is a perfect addition to the council's grand master plan of West Terrace.
I am confident that when the time comes the council will vote in favour of this proposal.
The proposal named 'Olympic House' will replace the current structure that currently sits on the corner of Franklin Street and West Terrace. The proposal is a 7 level building that will rise to a height of 24.5m. The lower levels will include a hall, gym, and offices, and the top four floors will include accomodation for elderly Greek people. The proposed building is very attractive, and it looks a lot like the Tivoli Tower. Because the building exceeds the area's height limit of 21m, it is going to be declared a non-complying category 3 proposal that will go to public comment. However the council describes it as 'a stylish addition' and mentions that the building is a perfect addition to the council's grand master plan of West Terrace.
I am confident that when the time comes the council will vote in favour of this proposal.
[CAN]
The DA says 33 apartments all up, however the plans show 33 apartments on the first 4 resi levels then 7 on the penthouse level.
The ACC generally works on a formula of 1.7 people to an apartment, so i'd say this building would introduce another 60 or so permanent residents.
So basically, to get the extra 15,000 residents by 2010 (to hit the planned 30,000), we need another 250 of these
The ACC generally works on a formula of 1.7 people to an apartment, so i'd say this building would introduce another 60 or so permanent residents.
So basically, to get the extra 15,000 residents by 2010 (to hit the planned 30,000), we need another 250 of these
[CAN]
yeah seems quite nice
the thing I most like about it is that curved facade feature at the back - in some ways its a shame it isnt on the W Tce side
So Adelaide has around 15000 residents in the CBD eh? Someone was telling me the other day Melbourne still has only 7000 in the CBD but frankly I'm struggling to believe that
the thing I most like about it is that curved facade feature at the back - in some ways its a shame it isnt on the W Tce side
So Adelaide has around 15000 residents in the CBD eh? Someone was telling me the other day Melbourne still has only 7000 in the CBD but frankly I'm struggling to believe that
[CAN]
That'd probably be because a whole lot of the Adelaide council area is basically suburbia with parklands around it.Adelarch wrote:yeah seems quite nice
the thing I most like about it is that curved facade feature at the back - in some ways its a shame it isnt on the W Tce side
So Adelaide has around 15000 residents in the CBD eh? Someone was telling me the other day Melbourne still has only 7000 in the CBD but frankly I'm struggling to believe that
In March 2005, Adelaide's permanent population was 14,883. It's the 3rd fastest growing city center behind Perth and Melbourne, and is the fastest growing LGA in the adelaide statistical division.
We're not on track to meet the 30,000 target (which is actually 26,000 permanent and 34,000 including overnight visitors), but at least we're getting somewhere. I'll take aim high fall short over aim low stumble through
[CAN]
Chris that's a lovely render man 
Quite interesting that this project has escaped our radar for quite some time, all good news for the cbd west.
Quite interesting that this project has escaped our radar for quite some time, all good news for the cbd west.
[CAN]
Quite some time? I snagged it within a month of it being originally proposed 
I tend to avoid West Terrace due to its ugliness/skankiness, but I gotta say, this morning I saw just how badly it needs developments like these. What a horrible, unremarkable stretch of road.
Are there any institutional buildings people can think of that could be moved to that terrace, as a catalyst for high quality developments?
I tend to avoid West Terrace due to its ugliness/skankiness, but I gotta say, this morning I saw just how badly it needs developments like these. What a horrible, unremarkable stretch of road.
Are there any institutional buildings people can think of that could be moved to that terrace, as a catalyst for high quality developments?
[CAN]
Yeah, West Terrace is the worst of the major Terraces. This is a good proposal and would be a great replacement for the ugly aqua green coloured building on the site now. This area of the city has always had problems. One day it will boom but I reckon that is a far way off yet.
[CAN]
yeah w tce could probably be rated the ugliest road in the CBD at current. Always a disappointment coming into the city from airport and seeing the collection of weary rundown old buildings along the tce instead of for example some contemporary architecture making some kind of gateway arrival statement etc etc. Hopefully this development will help get the ball rolling for an 'extreme makeover' 
[CAN]
I wouldn't call West Terrace run down, I would just say that it shows far more signs of being industrial than further east. But yes, it does really need a lot of change, and a lot of the traffic that travels between Anzac Highway and Port Road really needs to be rediverted along an alternative route, probably via the new City West Connector. Really needs to be a large sign heading northbound along Anzac Highway to advise motorists heading to the northwestern suburbs to bypass the CBD by heading along South Road. The link isn't very distinct at all.
Who is online
Users browsing this forum: Bing [Bot], Google Adsense [Bot], Will and 6 guests

