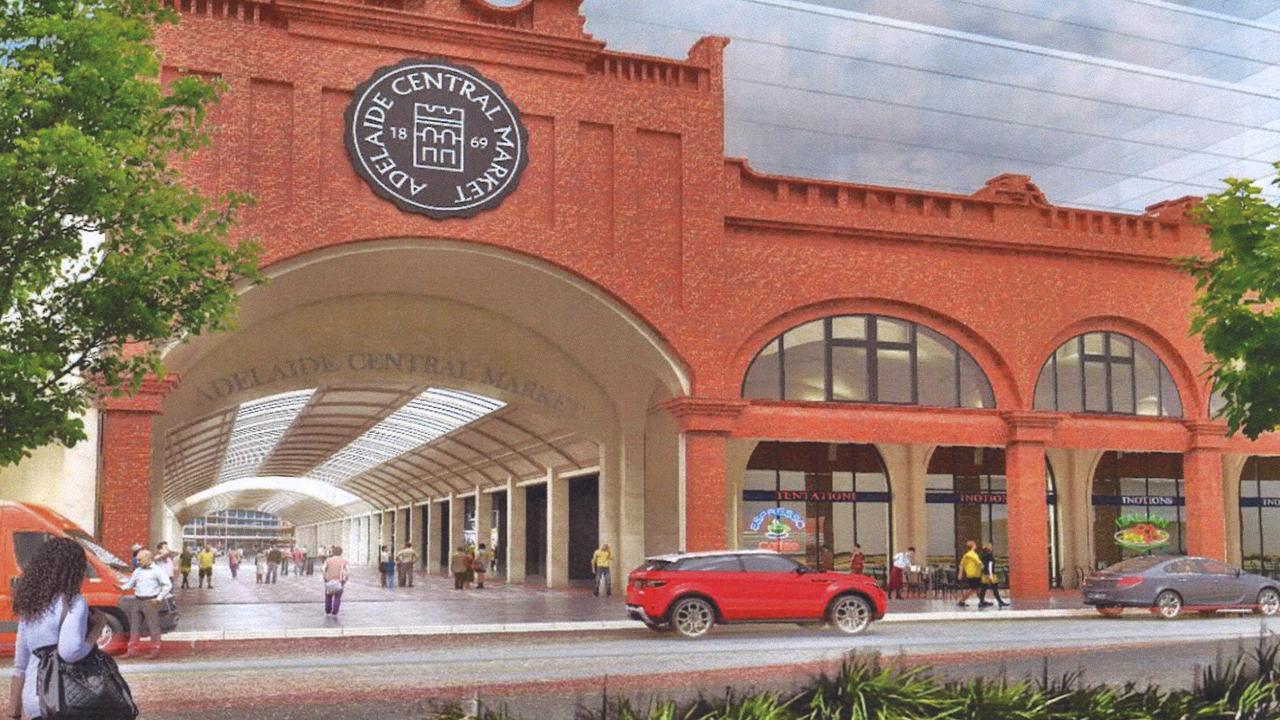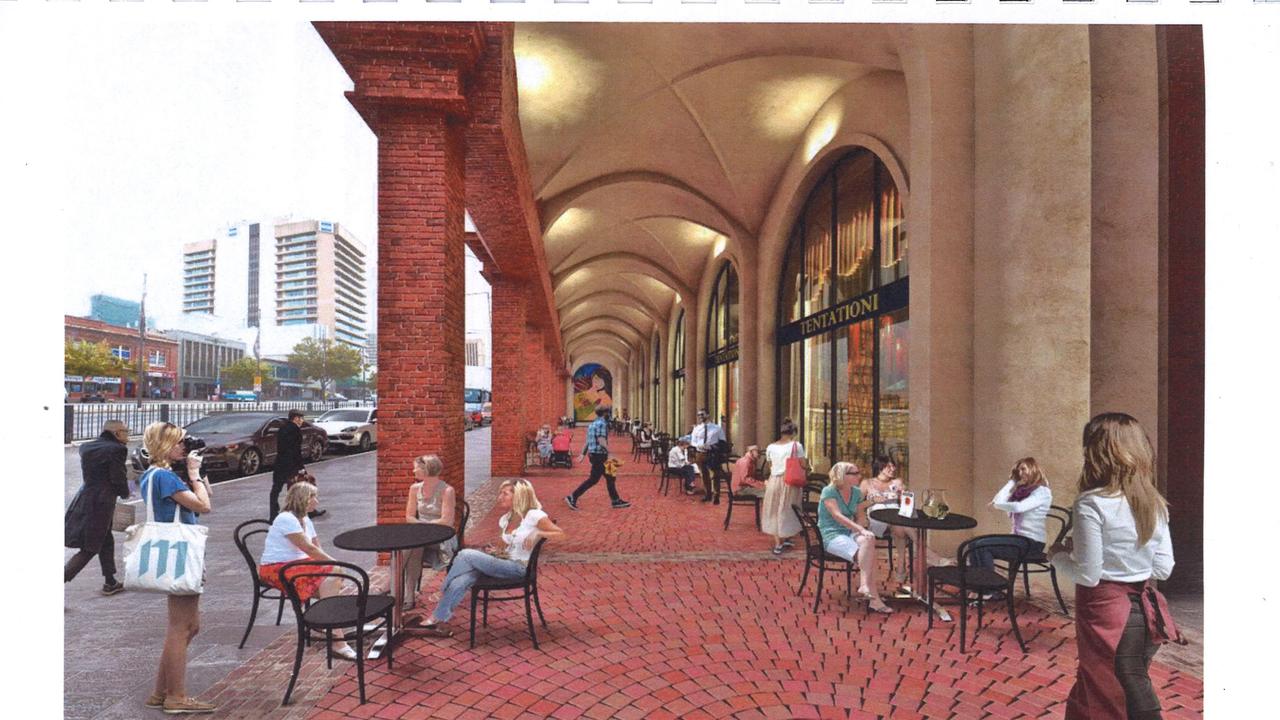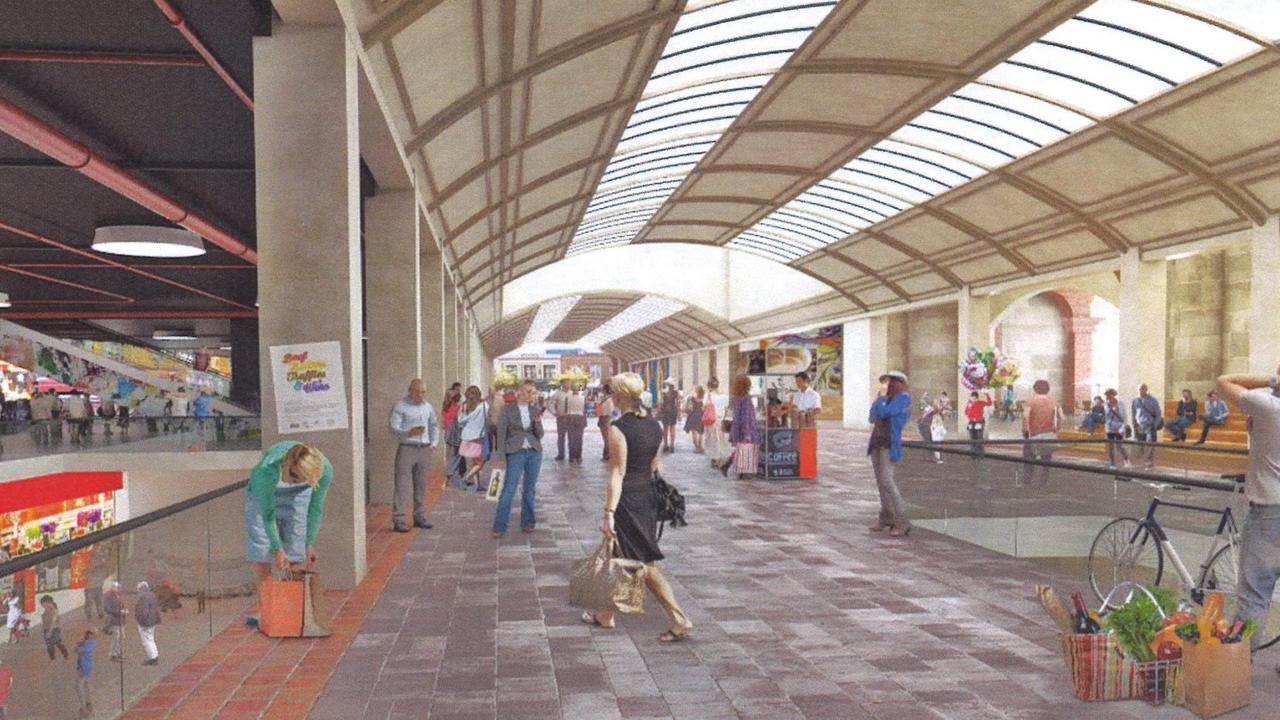[U/C] Central Market Arcade Redevelopment | 130m | 39 levels
Posted: Sat Mar 30, 2019 4:04 pm
Note that the article says the renders were early concepts, and that they've "advanced significantly" since. That said, if it's anything like these, this will be an incredible redevelopment.
Multimillion-dollar redevelopment of Adelaide Central Market in the works
https://outline.com/skb5ne
The Adelaide Central Market and the neighbouring Arcade would be “seamlessly” blended together, and office and residential towers built above the latter, as part of a significant development of the market precinct.
The Advertiser can reveal that the Adelaide City Council is closing in on a developer to lead the massive redevelopment project — set to cost hundreds of millions of dollars — with final negotiations taking place ahead of an expected deal within months.
Construction is slated to begin in September next year.
The plans for the redevelopment are being tightly guarded within Town Hall due to commercial reasons as negotiations continue.
But The Advertiser has obtained early concepts, prepared by Hardy Milazzo of what an upgraded Central Market Arcade could potentially look like.
The plans, which have been presented to council, include an “expansion” of the Market into the 10,000 sqm Arcade area creating dozens of new stalls, an underground supermarket and retail area, a large open public space dubbed a “grand promenade” and two residential and commercial towers constructed above the Arcade.
An option was also put forward where the historic red brick facade on the Central Market itself would go on the outside of the Arcade.
However The Advertiser understands these plans have since advanced significantly during the worldwide Expressions of Interest process conducted to find a partnering developer.
Council’s associate director of property Tom McCready said the final product would create “something truly special” for the city.
“The City of Adelaide’s vision for the Central Market Arcade Redevelopment remains unchanged, growing what’s best about the Central Market and Market District, into a food and wine destination of international repute, as part of a thriving mixed-use place,” he said.
“The redevelopment will secure the future of the Central Market for the next 50 years and provides a very exciting opportunity to drive major, exciting change within the heart of our Market District.”
Lord Mayor Sandy Verschoor said the designs currently being negotiated were “great”.
“It is really exciting,” she said.
Mr McCready said rather than any “expansion” of the Central Market into the Arcade area, the council’s “guiding principles” were to own 6000 sqm of retail space in within the Arcade space to provide a “complementary retail offer”.
“The intent of the design will be to be respectful to the Market and to seamlessly blend the Market into the Arcade and vice versa, so that it feels connected and respectful to 150 years of Market history,” he said.
But it is still unclear what the future holds for the 70-odd traders currently in the Arcade area.
Arcade traders have been offered a two-year lease from September last year, with a six-month redevelopment clause.
Mr McCready said after that, it was still to be determined.
“The City of Adelaide has advised existing Central Market Arcade traders that there is no guaranteed right of return at this stage as we are yet to determine the retail mix within the redevelopment,” Mr McCready said.
Traders in the Market are also itching to find out what are the plans for the redevelopment, with fears of significant disruption as a result.
“That’s what we are itching to find out,” said one trader.
The Advertiser approached the Traders Advisory Group for comment, but they said they did not know where the process was at.
Mr McCready also told The Advertiser the final built form of the development was yet to determined.
But this could involve at least two towers constructed above the Arcade, with the air-rights above it considered extremely valuable.
An increase in carparking is also desired by council, as part of the guiding principles.
The Advertiser understands that the development could also reignite the push for Sunday trading at the Market, to attract people to it while the significant works take place.


