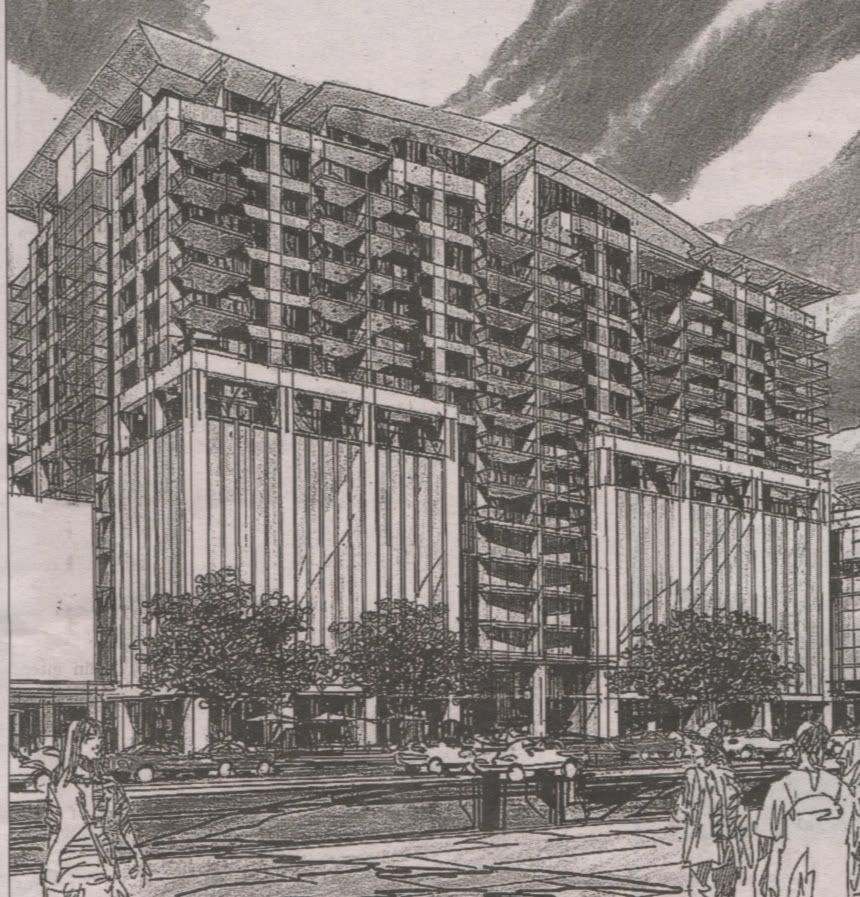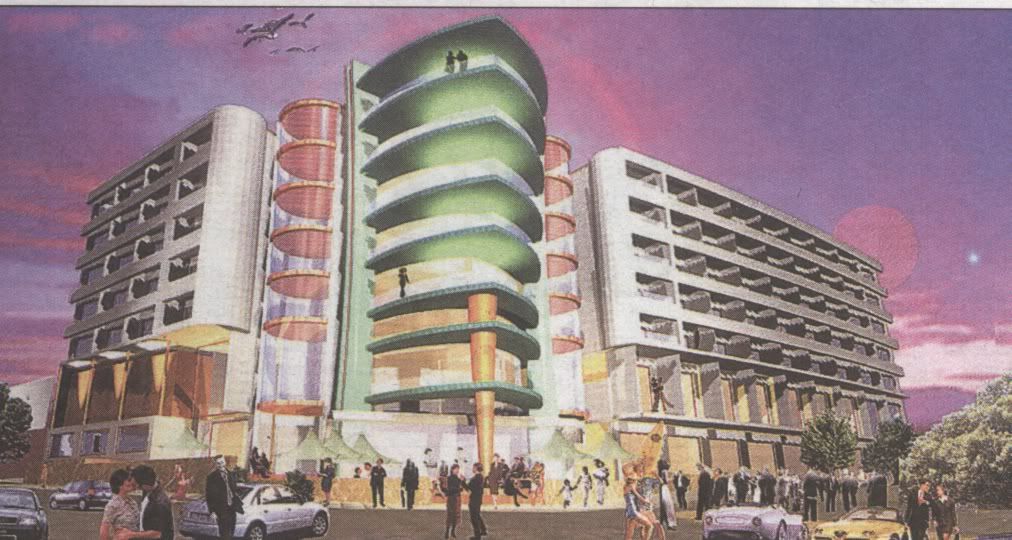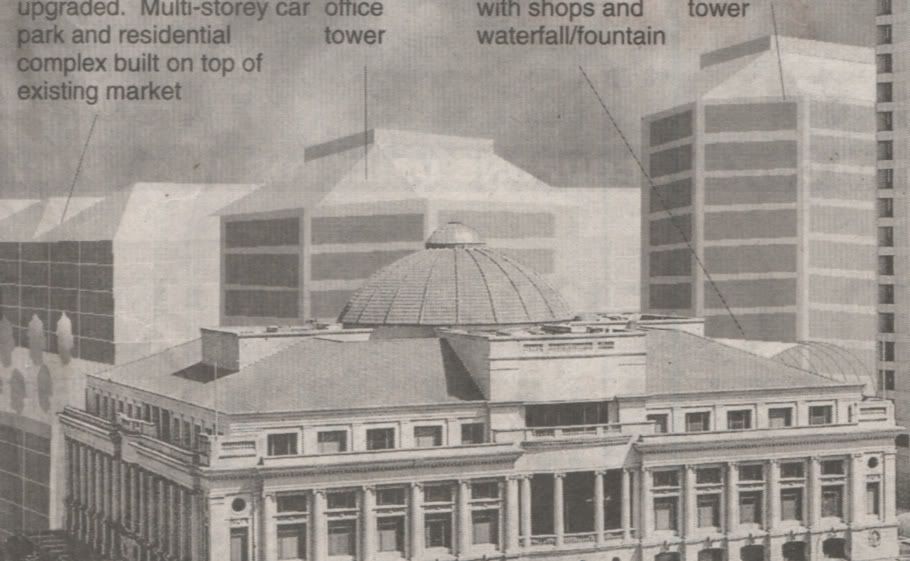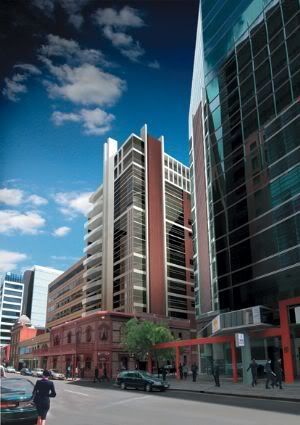+1AtD wrote:Thanks for that Will, very interesting. Despite its lack of height, I like the Watermans proposal best! It looks quite classy.
News & Discussion: Never Builts
Re: #Official - Never Builts
Re: #Official - Never Builts
+2
Every time I go past the site I think what could have been. Would have added so much character to the area.
Every time I go past the site I think what could have been. Would have added so much character to the area.
Re: #Official - Never Builts
We are all aware of 223 North Terrace, which is one of the newer apartment buildings in our city.

However, like other buildings, the final design is not like the original design.
This building has a long history. In fact the lower levels, which are a 1400 space carpark, was actually built in 1967. The carpark was designed by the now defunct local architectural firm of Berry, Gilbert & Polomka. The structure of the carpark was designed to support the weight of a further 8 levels. Back in the 1960's the developers behind the carpark had actually intended to also build a hotel above the carpark as stage 2 of this development. However, the developers encountered problems with the ACC, as they wanted to have the carpark entrance/exit fronting onto North Terrace, whereas the ACC wanted the entrance/exit to front onto Charles Street. After much debate and discussion, the developers won out, however, the develoeprs had lost enough money at this stage that they pulled out, leaving only the carpark.
This situation remained until 1999, when this proposal was proposed by local develop DTL Investments. This design by Woodhead International was to include 2 'towers' above the carpark. The northern tower (pictured) was 8 levels and the southern tower was 4 levels. The development was to have had a total of 89 apartments and cost $35 million.

Although this proposal was approved by the council in october 2000, it experienced harsh criticism, with the then director of the Art Gallery describing it as "architecturall dismal, not to say appallingly ugly". Then director of the Museum of SA, Tim Flannery stated "the sense of proportion, grandeur and scenic beauty of the entire precinct is threatened". Similar objections were lodged by the State Library and the university of Adelaide.
Such criticisms must have impacted upon sales, because this propsoal was abandoned. The air-space above the John Martins carpark was then sold to local developer Buchan-Lee who commissioned TECTVS to come up with a new design. This development is the one which came to fruition. The new proposal, contains 94 apartments, and costed $50 million.
Although the origianl critics of the proposal were still not happy, and acknoledged that in an ideal world, no new high-rise buildigns should be built on North Terrace, their criticism of the architecture was less severe this time round. Furthermroe with the improving economy, this proposal began construction in late 2003, to be completed in early 2007.


However, like other buildings, the final design is not like the original design.
This building has a long history. In fact the lower levels, which are a 1400 space carpark, was actually built in 1967. The carpark was designed by the now defunct local architectural firm of Berry, Gilbert & Polomka. The structure of the carpark was designed to support the weight of a further 8 levels. Back in the 1960's the developers behind the carpark had actually intended to also build a hotel above the carpark as stage 2 of this development. However, the developers encountered problems with the ACC, as they wanted to have the carpark entrance/exit fronting onto North Terrace, whereas the ACC wanted the entrance/exit to front onto Charles Street. After much debate and discussion, the developers won out, however, the develoeprs had lost enough money at this stage that they pulled out, leaving only the carpark.
This situation remained until 1999, when this proposal was proposed by local develop DTL Investments. This design by Woodhead International was to include 2 'towers' above the carpark. The northern tower (pictured) was 8 levels and the southern tower was 4 levels. The development was to have had a total of 89 apartments and cost $35 million.

Although this proposal was approved by the council in october 2000, it experienced harsh criticism, with the then director of the Art Gallery describing it as "architecturall dismal, not to say appallingly ugly". Then director of the Museum of SA, Tim Flannery stated "the sense of proportion, grandeur and scenic beauty of the entire precinct is threatened". Similar objections were lodged by the State Library and the university of Adelaide.
Such criticisms must have impacted upon sales, because this propsoal was abandoned. The air-space above the John Martins carpark was then sold to local developer Buchan-Lee who commissioned TECTVS to come up with a new design. This development is the one which came to fruition. The new proposal, contains 94 apartments, and costed $50 million.
Although the origianl critics of the proposal were still not happy, and acknoledged that in an ideal world, no new high-rise buildigns should be built on North Terrace, their criticism of the architecture was less severe this time round. Furthermroe with the improving economy, this proposal began construction in late 2003, to be completed in early 2007.

Re: #Official - Never Builts
Kind of wish the ACC had won on that one. The southern side of North Terrace completely lets down the fabulous work done to the northern side.Will wrote: However, the developers encountered problems with the ACC, as they wanted to have the carpark entrance/exit fronting onto North Terrace, whereas the ACC wanted the entrance/exit to front onto Charles Street. After much debate and discussion, the developers won out, however, the develoeprs had lost enough money at this stage that they pulled out, leaving only the carpark.
Keep Adelaide Weird
Re: #Official - Never Builts
Charles St would be ruined with that amount of traffic, I'm glad the developer won in that respect. However, at six lanes the entrance is way way too wide.
-
rubegoldbergdevice
- Gold-Member ;)
- Posts: 62
- Joined: Sun Nov 04, 2007 12:11 am
-
pushbutton
- Legendary Member!
- Posts: 1451
- Joined: Fri Jan 12, 2007 8:01 pm
- Location: Adelaide
Re: #Official - Never Builts
The multi function polis did eventually go ahead.Xaragmata wrote:Multi-Function Polis (MFP) http://en.wikipedia.org/wiki/Multifunction_Polis
The site is now known as Technology Park and Mawson Lakes.
Re: #Official - Never Builts
Has anyone seen the original masterplan for the MFP? I vaguely recall seeing a mini cbd with high-rise offices, it would be interesting to see if the media still has shots of the model that went on display.
Re: #Official - Never Builts
Here is the next installation in the series of buildings which were built but which are vastly different to the original plans.
We are all aware of the new Port Lincoln Hotel by Woodhead International. It is a nice although safe design:

However, talk of building such a hotel date back in the late 90's, and indeed the first proposal was for a $30 million, 7 level hotel which was to have 126 rooms, 130 carparks, convention facilities and restauratns. Although what was eventually developed has pretty much the same characteristics, the same cannot be said about the architecture.
This was the original design:

The hotel, then known as the 'Peninsula Hotel' was by Giuliano Ursini. That design was actually approved by the port Lincoln City Council in 2001, and work was expected to have commenced in early 2003.
We are all aware of the new Port Lincoln Hotel by Woodhead International. It is a nice although safe design:

However, talk of building such a hotel date back in the late 90's, and indeed the first proposal was for a $30 million, 7 level hotel which was to have 126 rooms, 130 carparks, convention facilities and restauratns. Although what was eventually developed has pretty much the same characteristics, the same cannot be said about the architecture.
This was the original design:

The hotel, then known as the 'Peninsula Hotel' was by Giuliano Ursini. That design was actually approved by the port Lincoln City Council in 2001, and work was expected to have commenced in early 2003.
- Prince George
- Legendary Member!
- Posts: 974
- Joined: Wed Sep 10, 2008 11:02 pm
- Location: Melrose Park
Re: #Official - Never Builts
I love that picture, it's like something from The Jetsons. Maybe it's because all the men seem to be wearing suits, as if the Rat Pack took a jaunt to space (via Port Lincoln).
Re: #Official - Never Builts
With the ACC currently seeking public input into how to improve the Central Market, I thought it would be good timing to present a previous proposal to improve the market.
This proposal dates from 1997, and was proposed by Abigroup.

The proposal was to include:
*2 office buildings, one of 7 level and the other of 12 levels atop the central market carpark
*A mixed residential/parking building atop the market stalls. It would have included 5 levels of parking and 4 levels of apartments.
*A remodelling of the central market arcade, with a new entry fronting Victoria Square featuring new shops and a waterfall/fountain
The developers (abigroup) conducted a $100 000 study into the feasibility of the project. However, with the sad state of economy back then, manifesting with office vacancy rates of up to 25%, unsurprisingly, it was found that there was no demand for office space in Adelaide at the time.
This proposal dates from 1997, and was proposed by Abigroup.

The proposal was to include:
*2 office buildings, one of 7 level and the other of 12 levels atop the central market carpark
*A mixed residential/parking building atop the market stalls. It would have included 5 levels of parking and 4 levels of apartments.
*A remodelling of the central market arcade, with a new entry fronting Victoria Square featuring new shops and a waterfall/fountain
The developers (abigroup) conducted a $100 000 study into the feasibility of the project. However, with the sad state of economy back then, manifesting with office vacancy rates of up to 25%, unsurprisingly, it was found that there was no demand for office space in Adelaide at the time.
Re: #Official - Never Builts
Thought I'd revive this thread with another never built.

This project dates back to 2003. It was proposed by local developer Marks & Sons, and designed by architect Tony Zappia.
It involved a 13 level mixed-use tower rising from the Union Hotel on Waymouth Street. The historic facade of the Union Hotel would have been preserved, however new function and conference facilities would have replaced the interior of the hotel. The tower component would have included 9 levels of office space, with the uppermost 2 floors containing 2 penthouses marketed at $950 000 each.
The entire cost for the project was $10 million.
Plans were lodged with the ACC, but from there the project died. It never came before the ACC DAP.

This project dates back to 2003. It was proposed by local developer Marks & Sons, and designed by architect Tony Zappia.
It involved a 13 level mixed-use tower rising from the Union Hotel on Waymouth Street. The historic facade of the Union Hotel would have been preserved, however new function and conference facilities would have replaced the interior of the hotel. The tower component would have included 9 levels of office space, with the uppermost 2 floors containing 2 penthouses marketed at $950 000 each.
The entire cost for the project was $10 million.
Plans were lodged with the ACC, but from there the project died. It never came before the ACC DAP.
Who is online
Users browsing this forum: No registered users and 3 guests



