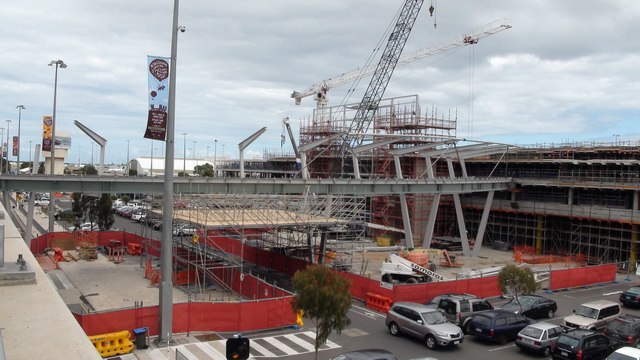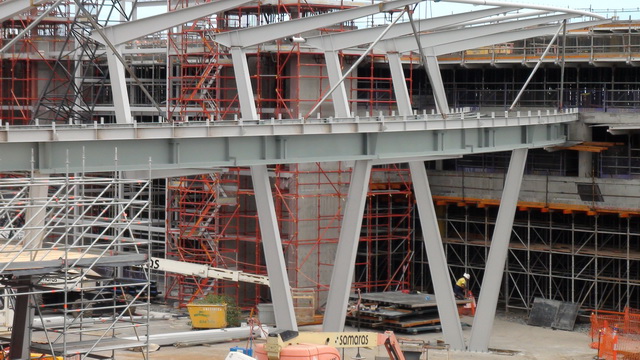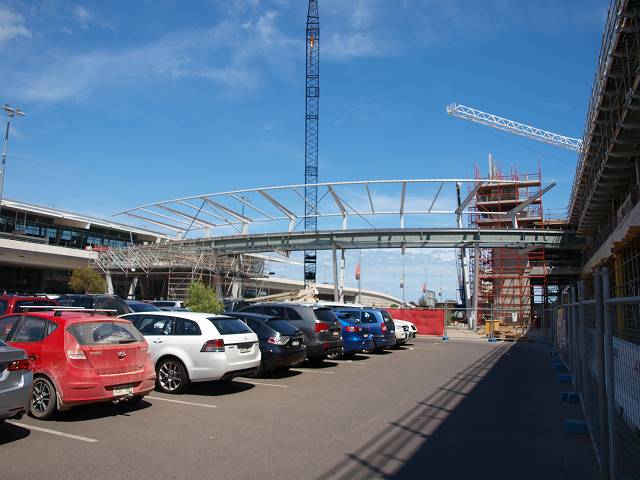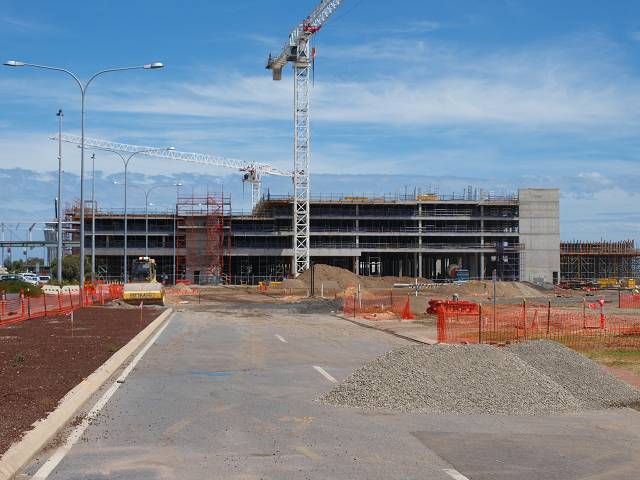The plan for the existing elevated roadway is to convert it to become part of an expanded entrance area to the terminal. It will be linked to a new pedestrian bridge running perpendicular to the current overpass which joins the new carpark at its opposite end. The current car park is going to be converted into an open plaza.Westside wrote:Does anyone know what AAL's plans are for the elevated roadway to the departures drop-off? From what I can gather it seems it will not be used for vehicular traffic once the new car park and plaza are in place. Can anyone confirm this and will it be demolished, left there or otherwise?
Cheers.
COM: Adelaide Airport Carpark & Pedestrian Plaza
Re: #UC: 5 lvl Car Park & Pedestrian Plaza - Adelaide Airpor
Re: #UC: 5 lvl Car Park & Pedestrian Plaza - Adelaide Airpor
So glad it's staying, it would be a huge waste of money to bulldoze something major, that is only a few years old.
Re: #UC: 5 lvl Car Park & Pedestrian Plaza - Adelaide Airpor
Here's a small update on the carpark/walkway construction at Adelaide Airport.
The walkway between the MLCP and T1 now spans the complete distance but is not complete until the contruction team finishes the roofing structure. The walkway will be over the new pedestrian plaza and provide a semi-shelered environment for people to traverse to/from the car park.


Hopefully, I'll be able to get an interview next week to get a run-down on progress.
Regards
David
The walkway between the MLCP and T1 now spans the complete distance but is not complete until the contruction team finishes the roofing structure. The walkway will be over the new pedestrian plaza and provide a semi-shelered environment for people to traverse to/from the car park.


Hopefully, I'll be able to get an interview next week to get a run-down on progress.
Regards
David
Re: #UC: 5 lvl Car Park & Pedestrian Plaza - Adelaide Airpor
thanks David - good photos. Nearmap (Feb 1 update) clearly shows how 'curvey' the pedestrian bridge actually is.
Opportunity is missed by most people because it is dressed in overalls and looks like work.
- HeapsGood
- High Rise Poster!
- Posts: 266
- Joined: Mon May 10, 2010 10:54 am
- Location: At the Adelaide Airport thankfully now not having to use a Dyson Airblade
Re: #UC: 5 lvl Car Park & Pedestrian Plaza - Adelaide Airpor
After this is completed, will people still be able to pick up and drop off as before, via the above and bottom roadways or will this all be moved to a northern alignment?
*Looks at Dyson Airblade Factory* "I say we take off and nuke the entire site from orbit, it's the only way to be sure"
Re: #UC: 5 lvl Car Park & Pedestrian Plaza - Adelaide Airpor
It's being relocated. The master plan shows the new pick up / drop-off facility. The 1st paragraph on page 53 says:HeapsGood wrote:After this is completed, will people still be able to pick up and drop off as before, via the above and bottom roadways or will this all be moved to a northern alignment?
There's another good picture on page 69.Figure 10.3 presents a view taken closer to the Multi-Level Car Park kerbside road that proceeds underneath the building structure to create a gateway porte-cochere element that not only provides users with a convenient drop off and pick up facility, but also a unique experience associated with movements to and from T1.
The master plan also has this sentence - glad they are planning ahead:
There is potential to co-locate a light rail terminal within the precinct that can provide alternate public transportation direct to and from the CBD. An
corridor has been allocated in this DMDP to provide for this should the potential be realised in the future
Opportunity is missed by most people because it is dressed in overalls and looks like work.
- HeapsGood
- High Rise Poster!
- Posts: 266
- Joined: Mon May 10, 2010 10:54 am
- Location: At the Adelaide Airport thankfully now not having to use a Dyson Airblade
Re: #UC: 5 lvl Car Park & Pedestrian Plaza - Adelaide Airpor
I would argue it's not "convenient" to make people walk an extra 200-500 metres with luggage but im not lazy, so ill do it.
Also love the idea of forward thinking a corridor for Tram space.
Also love the idea of forward thinking a corridor for Tram space.
*Looks at Dyson Airblade Factory* "I say we take off and nuke the entire site from orbit, it's the only way to be sure"
Re: #UC: 5 lvl Car Park & Pedestrian Plaza - Adelaide Airpor
I am really glad they are keeping the elevated section, it would be pointless to destroy something only around 6 years old. All up this project is looking pretty good 
Much less than 200-500 metres!HeapsGood wrote:I would argue it's not "convenient" to make people walk an extra 200-500 metres with luggage but im not lazy, so ill do it.
Also love the idea of forward thinking a corridor for Tram space.
Re: #UC: 5 lvl Car Park & Pedestrian Plaza - Adelaide Airpor
Try 50 -100 meters at most. 500 meters??? Talk about exaggeration.
Re: #UC: 5 lvl Car Park & Pedestrian Plaza - Adelaide Airpor
From memory it's 50-70 metres (depending on where you measure from) and there is also a security issue with cars and the current overhead ramp access. I read somewhere that the minimum between terminal and carparks/vehicles is recommended to be at least 70m. If I find it again, I'll post it in. Might have been in some airport security paper I was reading.HeapsGood wrote:I would argue it's not "convenient" to make people walk an extra 200-500 metres with luggage but im not lazy, so ill do it.
David
Re: #UC: 5 lvl Car Park & Pedestrian Plaza - Adelaide Airpor
I still don't understand why Adelaide has to have a distance between vehicles and the terminals while Canberra's new terminal doesn't.
Re: #UC: 5 lvl Car Park & Pedestrian Plaza - Adelaide Airpor
Latest pictures of the Multi Level Car Park and Overhead Walkway. Funny, the car park is not as tall as I thought it would be.


Regards
David


Regards
David
Re: #UC: 5 lvl Car Park & Pedestrian Plaza - Adelaide Airpor
Thanks David!
Its looking good. My only concern is the amount of undercover walkway area to protect people from the elements as they move from the carpark to the terminal. I could be wrong, but it doesnt appear to be much.
Its looking good. My only concern is the amount of undercover walkway area to protect people from the elements as they move from the carpark to the terminal. I could be wrong, but it doesnt appear to be much.
ADELAIDE SINGAPORE LONDON BERLIN AMSTERDAM PARIS TOKYO AUCKLAND DOHA DUBLIN HONG KONG BANGKOK REYKJAVIK ROME MADRID BUDAPEST COPENHAGEN ZURICH BRUSSELS VIENNA PRAGUE STOCKHOLM LUXEMBOURG BRATISLAVA NASSAU DUBAI BAHRAIN KUALA LUMPUR HELSINKI GENEVA
Re: #UC: 5 lvl Car Park & Pedestrian Plaza - Adelaide Airpor
Some updates on the car park works here: http://www.adelaideairport.com.au/asset ... 0March.pdf
ADELAIDE SINGAPORE LONDON BERLIN AMSTERDAM PARIS TOKYO AUCKLAND DOHA DUBLIN HONG KONG BANGKOK REYKJAVIK ROME MADRID BUDAPEST COPENHAGEN ZURICH BRUSSELS VIENNA PRAGUE STOCKHOLM LUXEMBOURG BRATISLAVA NASSAU DUBAI BAHRAIN KUALA LUMPUR HELSINKI GENEVA
Who is online
Users browsing this forum: No registered users and 5 guests

