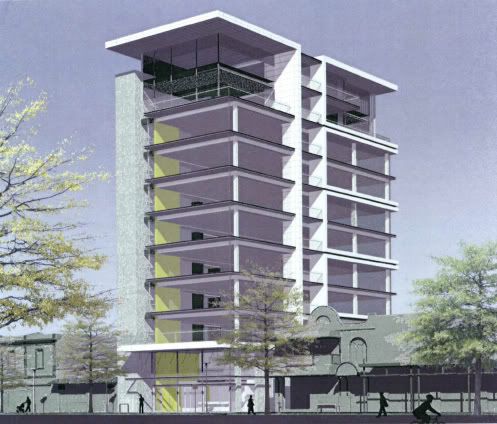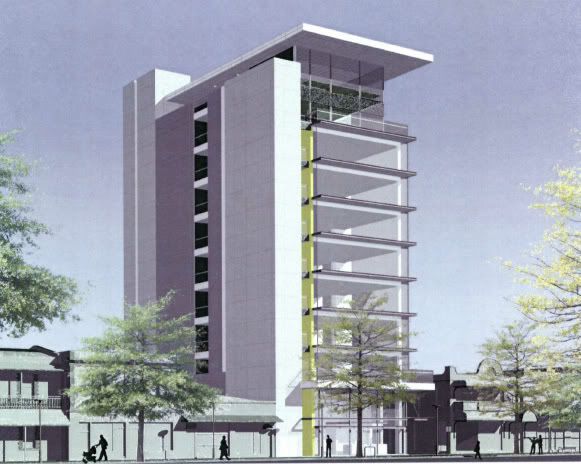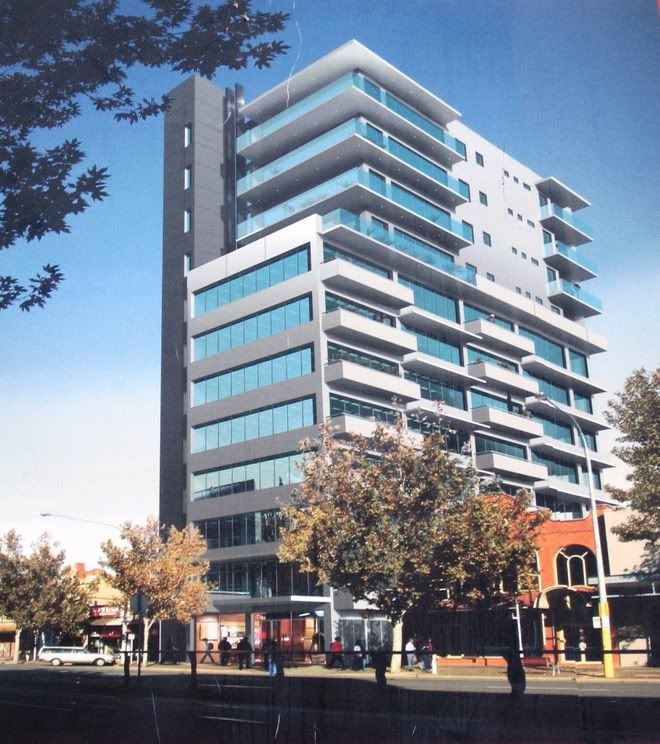[COM] 377-379 King William Street | 50m | 16lvls | Apartments
[COM] Re: #Proposed: 379 King William St - 12 lvls
Optus was built in the 80's and I belive the State Government played a part. The only reason Hills got approved was because it lured a big company into the CBD bringing with it 1000's of jobs which would have otherwise been in the suburbs. The council didn't have a choice. other developements had a hard time exceeding 40m such as 400 Kws. Wave and Edge are both in line with the hieght limit policy.
Although if the council is really trying to have this "Pyramid" skyline in this location buildings up to about 90m should be allowed. As they start at 60m and gradullay get taller towards the square which is set to have the tallest part of the city..
Although if the council is really trying to have this "Pyramid" skyline in this location buildings up to about 90m should be allowed. As they start at 60m and gradullay get taller towards the square which is set to have the tallest part of the city..
- skyliner
- Super Size Scraper Poster!
- Posts: 2359
- Joined: Tue Oct 24, 2006 9:16 pm
- Location: fassifern (near Brisbane)
[COM] Re: Proposed - 379 King William Street - 12 levels
Thanks mate! Have done this some time ago and ended up with a double signature on earlier posts. Secondly, I wanted to periodically alter the signature according to the thread. I have 3 - 4 signatures (all in block lettering red) to suit. The following one suits what is going on in the CBD.monotonehell wrote:You don't have a signature skyliner. Just this text you seem to manually add to all your posts...skyliner wrote:All this should be a strong catalyst for more of the same. Like stepping over a treshold once too hard to do. Business and people attract more of the same.

Watch the area closely guys.
Looks like the 'greater city skyline' of my signature is actually happening.



ADELAIDE - TOWARDS A GREATER CITY SKYLINE.
http://www.sensational-adelaide.com/for ... =signature <-- signatures go here *bug bug bug*
ADELAIDE - TOWARDS A GREATER CITY SKYLINE
Jack.
[COM] Re: #Proposed: 379 King William St - 12 lvls
Precedents don't work that way with planning. Court appeals can only relate to whether a development should or should not have been approved according to the Development Plan. It can't refer to what happened down the street.Shuz wrote: Hills House and 400KWS have both set a precedent already, so why can't developers use this motion in courts?
[COM] Re: #Proposed: 379 King William St - 12 lvls
Precisely, and I truly hope the council realises this. How silly that the skyline should descend from the outside.Ben wrote:Although if the council is really trying to have this "Pyramid" skyline in this location buildings up to about 90m should be allowed. As they start at 60m and gradually get taller towards the square which is set to have the tallest part of the city.
Keep Adelaide Weird
- skyliner
- Super Size Scraper Poster!
- Posts: 2359
- Joined: Tue Oct 24, 2006 9:16 pm
- Location: fassifern (near Brisbane)
[COM] Re: #Proposed: 379 King William St - 12 lvls
Don't tell them this - it might result in one level bldgs being allowed along the terraces to maintain the 'look' they want!
ADELAIDE - TOWARDS A GREATER CITY SKYLINE
ADELAIDE - TOWARDS A GREATER CITY SKYLINE
Jack.
[COM] Re: #PRO: 379 King William St | 40m | 10lvls | Residential
This development will come before the next ACC DAP, where it is expected to be granted planning APPROVAL.
Planning approval is sought for the demolition of the building currently on site and for the construction of a 11 level building comprising cafe and carparking on the ground and mezzanine levels, followed by 7 levels of office accomodation and 2 levels of residential.
The building is designed by David Dawson Architects
Technical data:
*39.9m
*30 carparks
*2 apartments
*2290sqm2 of office space


Planning approval is sought for the demolition of the building currently on site and for the construction of a 11 level building comprising cafe and carparking on the ground and mezzanine levels, followed by 7 levels of office accomodation and 2 levels of residential.
The building is designed by David Dawson Architects
Technical data:
*39.9m
*30 carparks
*2 apartments
*2290sqm2 of office space


[COM] Re: #PRO: 379 King William St | 40m | 10lvls | Residential
Thanks Will. This one really looks like it's lost a lot of bulk. Tricks of perspective, maybe? I assume the floor plates are still the same size.


[COM] Re: #PRO: 379 King William St | 40m | 10lvls | Residential
^^^Yes it is an optical illusion, as the building's height and floor-plates are exactly the same as the previous proposal.
- wilkiebarkid
- Donating Member

- Posts: 601
- Joined: Thu Jan 17, 2008 9:19 am
- Location: Adelaide
[COM] Re: #PRO: 379 King William St | 40m | 10lvls | Residential
This is not appropriate development for south KWS. Shit, ..it's just simply not what this town needs!!Will wrote:This development will come before the next ACC DAP, where it is expected to be granted planning APPROVAL.
We will regret this in years to come. This is our major boulevard. This is the heart of our city. Yet we are proposing something that is now commonplace and considered average development in places such as Darwin ,Cairns, Townsville or Mackay.
For heavens sake we are one of Australia's major cities and we need appropriate development.
I guess it's no use complaining because nothing really changes here.
To just clarify my standpoint, I believe that from the Optus building north to Victoria Square there should be height growth not a reduction.
The ACC will kill the southern end of KWS.
[COM] Re: #PRO: 379 King William St | 40m | 10lvls | Residential
Looks ok, but i'm not a fan of this blank concrete wall fad that seems to be in style.
[COM] Re: #PRO: 379 King William St | 40m | 10lvls | Residential
*Yawn*...... wake me up when something which isn't an excruciatingly boring slab pops up from somewhere.
-
cruel_world00
- Donating Member

- Posts: 786
- Joined: Fri Jun 22, 2007 11:54 am
[COM] Re: #PRO: 379 King William St | 40m | 10lvls | Residential
Joely wrote:*Yawn*...... wake me up when something which isn't an excruciatingly boring slab pops up from somewhere.
Quoted for truth.
[COM] Re: #PRO: 379 King William St | 40m | 10lvls | Residential
frank1 wrote:Looks ok, but i'm not a fan of this blank concrete wall fad that seems to be in style.
It's all about maximising floor space be having the core offset.
I agree, it's neither here nor there, but it'll add some density to South KWS.
[COM] Re: #PRO: 379 King William St | 40m | 11lvls | Residential
I guess its better than a 2 storey building, but its hardly an inspiring design 
I hope this one gets rejected... because lets face it, that Southern wall is a crap addition to KWS!
I hope this one gets rejected... because lets face it, that Southern wall is a crap addition to KWS!
ADELAIDE SINGAPORE LONDON BERLIN AMSTERDAM PARIS TOKYO AUCKLAND DOHA DUBLIN HONG KONG BANGKOK REYKJAVIK ROME MADRID BUDAPEST COPENHAGEN ZURICH BRUSSELS VIENNA PRAGUE STOCKHOLM LUXEMBOURG BRATISLAVA NASSAU DUBAI BAHRAIN KUALA LUMPUR HELSINKI GENEVA
[COM] Re: #PRO: 379 King William St | 40m | 11lvls | Residential
This looks like it is where the old Royal Caledonian Society Building is - if so it'll be a great shame as it's a grand old building - Surely there are enough 60s/70s rubbish in KWS which could be recycled?
Who is online
Users browsing this forum: Cryptic and 5 guests
